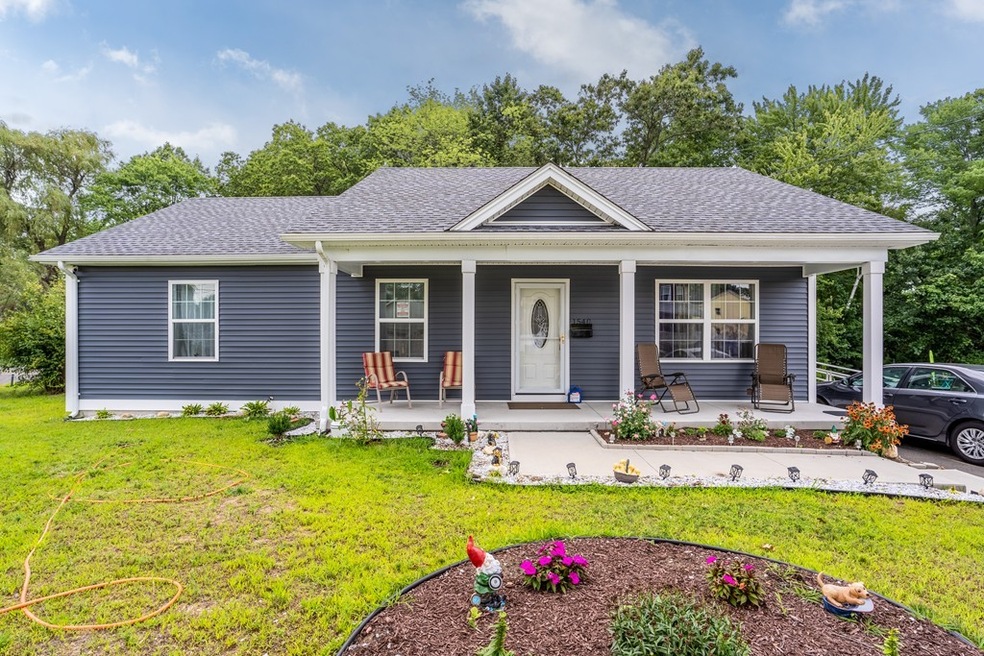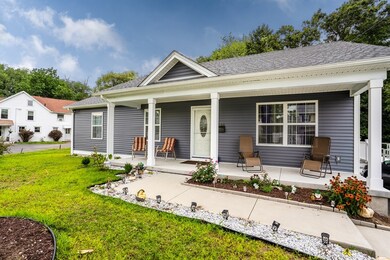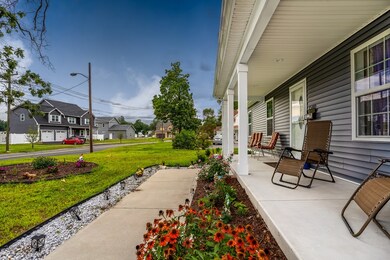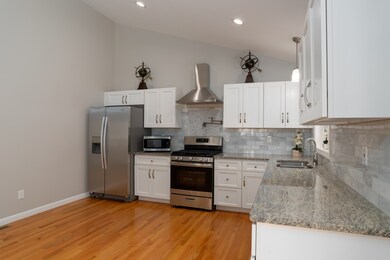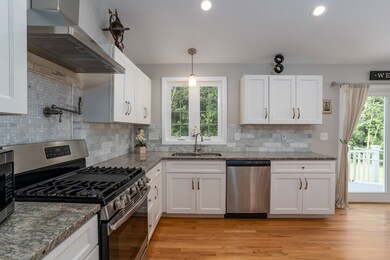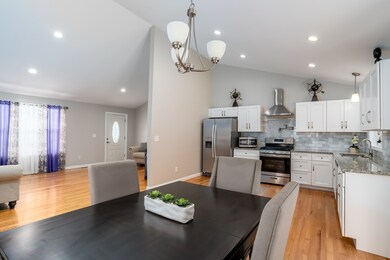
1540 Bay St Springfield, MA 01109
Pine Point NeighborhoodHighlights
- Deck
- Porch
- Forced Air Heating and Cooling System
- Wood Flooring
- Security Service
About This Home
As of September 2019Practically new outstanding Ranch with an open floor plan dripping with natural light is what you'll find here. Built in 2017 and surrounded by attractive new construction homes, this beauty has it all! Cathedral ceilings that draw the eyes up and gives off a grand feeling with recessed lighting and wood floors flowing throughout the living room, dining area, and kitchen makes this airy space so easy to entertain in. Expect to be impressed by the high-end kitchen boasting modern granite countertops, stylish tile backsplash, stainless steel appliances, and even a pot filler. The sliding glass doors off the kitchen/dining lead to the deck and spacious backyard. The master bedroom features wood flooring, a walk-in closet, and a contemporary full bath. Tall ceilings in the basement allowed an opportunity to add a bonus room with a closet! Schedule a showing and you'll discover why you'd love to call this place home!
Home Details
Home Type
- Single Family
Est. Annual Taxes
- $5,040
Year Built
- Built in 2017
Lot Details
- Property is zoned R1
Kitchen
- Range<<rangeHoodToken>>
- Dishwasher
- Disposal
Flooring
- Wood
- Wall to Wall Carpet
- Tile
Outdoor Features
- Deck
- Rain Gutters
- Porch
Utilities
- Forced Air Heating and Cooling System
- Heating System Uses Gas
- Natural Gas Water Heater
Additional Features
- Basement
Community Details
- Security Service
Listing and Financial Details
- Assessor Parcel Number S:01085 P:0195
Ownership History
Purchase Details
Home Financials for this Owner
Home Financials are based on the most recent Mortgage that was taken out on this home.Purchase Details
Home Financials for this Owner
Home Financials are based on the most recent Mortgage that was taken out on this home.Purchase Details
Home Financials for this Owner
Home Financials are based on the most recent Mortgage that was taken out on this home.Purchase Details
Home Financials for this Owner
Home Financials are based on the most recent Mortgage that was taken out on this home.Purchase Details
Purchase Details
Purchase Details
Purchase Details
Purchase Details
Purchase Details
Purchase Details
Similar Homes in Springfield, MA
Home Values in the Area
Average Home Value in this Area
Purchase History
| Date | Type | Sale Price | Title Company |
|---|---|---|---|
| Not Resolvable | $231,750 | -- | |
| Not Resolvable | $190,000 | -- | |
| Deed | $45,000 | -- | |
| Deed | $54,000 | -- | |
| Deed | $19,630 | -- | |
| Deed | $85,000 | -- | |
| Deed | $21,000 | -- | |
| Deed | $55,000 | -- | |
| Deed | $22,000 | -- | |
| Deed | $3,700 | -- | |
| Deed | $83,000 | -- |
Mortgage History
| Date | Status | Loan Amount | Loan Type |
|---|---|---|---|
| Open | $224,750 | New Conventional | |
| Previous Owner | $180,500 | New Conventional | |
| Previous Owner | $45,000 | Commercial | |
| Previous Owner | $96,000 | Commercial |
Property History
| Date | Event | Price | Change | Sq Ft Price |
|---|---|---|---|---|
| 09/27/2019 09/27/19 | Sold | $231,750 | +8.9% | $178 / Sq Ft |
| 08/18/2019 08/18/19 | Pending | -- | -- | -- |
| 08/13/2019 08/13/19 | For Sale | $212,900 | +12.1% | $163 / Sq Ft |
| 03/07/2018 03/07/18 | Sold | $190,000 | -5.0% | $148 / Sq Ft |
| 01/31/2018 01/31/18 | Pending | -- | -- | -- |
| 01/25/2018 01/25/18 | Price Changed | $199,899 | 0.0% | $155 / Sq Ft |
| 01/05/2018 01/05/18 | For Sale | $199,900 | 0.0% | $155 / Sq Ft |
| 12/26/2017 12/26/17 | Pending | -- | -- | -- |
| 11/01/2017 11/01/17 | Price Changed | $199,900 | -2.2% | $155 / Sq Ft |
| 10/24/2017 10/24/17 | Price Changed | $204,500 | -0.2% | $159 / Sq Ft |
| 10/04/2017 10/04/17 | Price Changed | $204,900 | -6.8% | $159 / Sq Ft |
| 08/29/2017 08/29/17 | For Sale | $219,900 | -- | $171 / Sq Ft |
Tax History Compared to Growth
Tax History
| Year | Tax Paid | Tax Assessment Tax Assessment Total Assessment is a certain percentage of the fair market value that is determined by local assessors to be the total taxable value of land and additions on the property. | Land | Improvement |
|---|---|---|---|---|
| 2025 | $5,040 | $321,400 | $43,200 | $278,200 |
| 2024 | $5,232 | $325,800 | $35,900 | $289,900 |
| 2023 | $5,020 | $294,400 | $32,700 | $261,700 |
| 2022 | $4,391 | $233,300 | $30,600 | $202,700 |
| 2021 | $4,188 | $221,600 | $27,800 | $193,800 |
| 2020 | $3,857 | $197,500 | $27,800 | $169,700 |
| 2019 | $3,952 | $200,800 | $27,800 | $173,000 |
| 2018 | $0 | $27,800 | $27,800 | $0 |
| 2017 | $0 | $25,700 | $25,700 | $0 |
| 2016 | -- | $25,700 | $25,700 | $0 |
| 2015 | -- | $25,700 | $25,700 | $0 |
Agents Affiliated with this Home
-
Jennilee Madison

Seller's Agent in 2019
Jennilee Madison
Lock and Key Realty Inc.
(413) 282-8080
9 in this area
138 Total Sales
-
Shawna Gutowski

Buyer's Agent in 2019
Shawna Gutowski
William Raveis Team 413
(413) 537-3186
11 in this area
267 Total Sales
-
Brenda Cuoco

Buyer's Agent in 2018
Brenda Cuoco
Cuoco & Co. Real Estate
(413) 333-7776
16 in this area
839 Total Sales
Map
Source: MLS Property Information Network (MLS PIN)
MLS Number: 72549227
APN: SPRI-001085-000000-000195
- 224 Berkshire Ave
- 78 Massreco St
- 79 Marsden St
- 171 Boston Rd
- 100 Haskin St
- 94 Wilton St
- 212 Marsden St
- 82 Redfern Dr
- 107 Rollins St
- 136 Rosewell St
- 29 Lamont St
- 64 Berkshire Ave
- 98 Elijah St
- 523 Boston Rd
- 1277 Bay St
- 195 Rosewell St
- 543 Boston Rd
- 64-66 E Bay Path Terrace
- 209 Morton St
- 250 Gresham St
