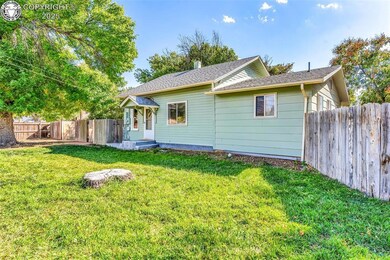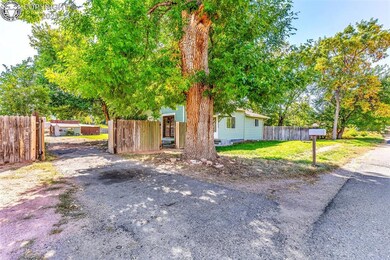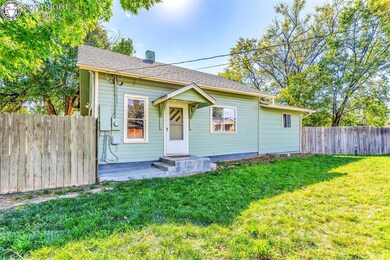
1540 Colorado Ave Canon City, CO 81212
Estimated payment $1,660/month
Highlights
- Ranch Style House
- Wood Frame Window
- Forced Air Heating System
- Wood Flooring
- Partial Storm Protection
- Wood Siding
About This Home
Affordable living in desirable Lincoln Park neighborhood! Lush beauty surrounds this original farmhouse on over a half acre of land brimming with shade trees and an established orchard of apples, peaches, pears, and plums. This great price includes 3 shares of Crooked Ditch stock. Irrigation makes this hobby farm lush and green for a fraction of the cost! The tile entry leads into original hardwood floors and a space large enough to hold a large living room set-up and a dining table that looks out through warm French doors. Imagine your cozy nights around crackle of the centralized wood stove. The farm-style kitchen has 3 full walls of cabinets and counter space with a natural gas stove, dishwasher, double basin sink and tiled backsplash. The large mudroom exit includes washer and dryer and access to the common bathroom. What a convenient space for a guest bath, especially if you plan to entertain outside! TONS of outbuilding storage in multiple sheds and a historic shop owner has used to work on a vehicle or two. This property is a gem! Come see it while it blooms into a beautiful, green oasis!
Home Details
Home Type
- Single Family
Est. Annual Taxes
- $1,220
Year Built
- Built in 1904
Lot Details
- 0.61 Acre Lot
- Back Yard Fenced
Home Design
- Ranch Style House
- Wood Frame Construction
- Wood Siding
Interior Spaces
- 1,163 Sq Ft Home
- Wood Frame Window
- Attic Access Panel
- Partial Storm Protection
Flooring
- Wood
- Laminate
- Tile
Bedrooms and Bathrooms
- 3 Bedrooms
- 2 Full Bathrooms
Parking
- 1 Parking Space
- Workshop in Garage
Schools
- Mckinley Elementary School
Utilities
- Window Unit Cooling System
- Forced Air Heating System
- Heating System Uses Natural Gas
- Natural Gas Connected
- Cable TV Available
Listing and Financial Details
- Assessor Parcel Number 20080014
Map
Home Values in the Area
Average Home Value in this Area
Tax History
| Year | Tax Paid | Tax Assessment Tax Assessment Total Assessment is a certain percentage of the fair market value that is determined by local assessors to be the total taxable value of land and additions on the property. | Land | Improvement |
|---|---|---|---|---|
| 2024 | $1,265 | $19,121 | $0 | $0 |
| 2023 | $1,265 | $14,766 | $0 | $0 |
| 2022 | $1,264 | $15,064 | $0 | $0 |
| 2021 | $1,266 | $15,497 | $0 | $0 |
| 2020 | $1,053 | $12,979 | $0 | $0 |
| 2019 | $747 | $9,326 | $0 | $0 |
| 2018 | $672 | $8,180 | $0 | $0 |
| 2017 | $624 | $8,180 | $0 | $0 |
| 2016 | $585 | $8,330 | $0 | $0 |
| 2015 | $584 | $8,330 | $0 | $0 |
| 2012 | $570 | $8,541 | $4,776 | $3,765 |
Property History
| Date | Event | Price | Change | Sq Ft Price |
|---|---|---|---|---|
| 07/18/2025 07/18/25 | Price Changed | $281,330 | -3.0% | $242 / Sq Ft |
| 06/16/2025 06/16/25 | Price Changed | $290,030 | -3.3% | $249 / Sq Ft |
| 05/02/2025 05/02/25 | For Sale | $299,900 | 0.0% | $258 / Sq Ft |
| 05/01/2025 05/01/25 | Pending | -- | -- | -- |
| 04/17/2025 04/17/25 | For Sale | $299,900 | +33.8% | $258 / Sq Ft |
| 04/05/2019 04/05/19 | Sold | $224,200 | 0.0% | $190 / Sq Ft |
| 04/04/2019 04/04/19 | Sold | $224,200 | -2.1% | $190 / Sq Ft |
| 02/26/2019 02/26/19 | Pending | -- | -- | -- |
| 11/28/2018 11/28/18 | Pending | -- | -- | -- |
| 11/28/2018 11/28/18 | For Sale | $229,000 | 0.0% | $194 / Sq Ft |
| 11/28/2018 11/28/18 | For Sale | $229,000 | -- | $194 / Sq Ft |
Purchase History
| Date | Type | Sale Price | Title Company |
|---|---|---|---|
| Special Warranty Deed | $224,200 | Land Title Guarantee | |
| Warranty Deed | $105,000 | Security Title | |
| Warranty Deed | $102,000 | Security Title | |
| Deed | $72,500 | -- | |
| Deed | -- | -- | |
| Deed | $81,500 | -- |
Mortgage History
| Date | Status | Loan Amount | Loan Type |
|---|---|---|---|
| Open | $201,780 | New Conventional | |
| Previous Owner | $100,000 | New Conventional | |
| Previous Owner | $84,000 | Adjustable Rate Mortgage/ARM | |
| Previous Owner | $81,600 | New Conventional |
Similar Homes in the area
Source: Royal Gorge Association of REALTORS®
MLS Number: 5922029
APN: 000020080014
- 1207 Eugene Dr
- 1411 Chestnut St
- 1416 Chestnut St
- 1705 Coral Dr
- 1637 Grand Ave
- 1644 Grand Ave
- 1220 Doris Dr
- 1528 Elm Ave
- 1401 Cedarwood Ct
- 1527 Chestnut St Unit 20
- 1450 Locust Dr
- 1738 Sherman Ave
- 1414 Elm Ave
- 1514 Rosedale Ln
- 1540 Lombard St
- 1335 Flora Dr
- 1309 Flora Dr
- 1616 Chestnut St Unit A
- 1820 Elm Ave
- 1615 Locust St
- 525 N Diamond Ave Unit B
- 1651 N 15th St Unit A
- 1038 York Ave
- 651 S Union St Unit 11
- 110 W Highland Ave
- 325 E Main St Unit 28
- 301 W Mangrum Dr
- 795 S Laurue Dr Unit 793
- 5 Watch Hill Dr
- 4269 Prestige Point
- 4135 Stonehaven Dr
- 422 Cobblestone Dr
- 640 Wycliffe Dr
- 4125 Pebble Ridge Cir
- 338 Cobblestone Dr
- 905 Pacific Hills Point
- 872 London Green Way
- 1472 Meadow Peak View
- 4008 Westmeadow Dr
- 4085 Westmeadow Dr






