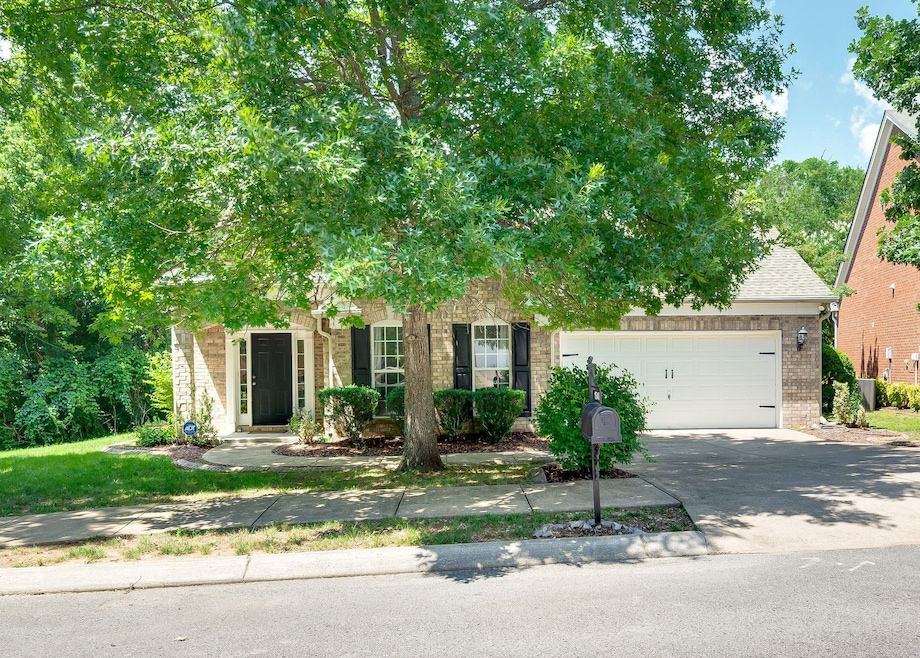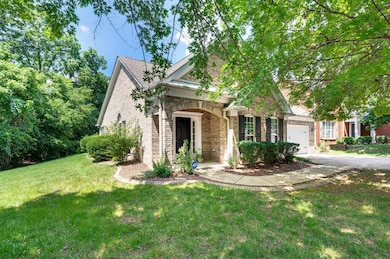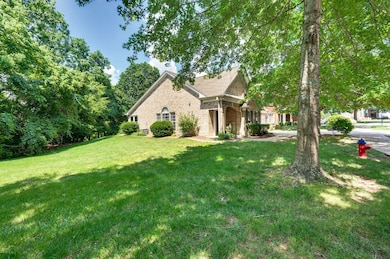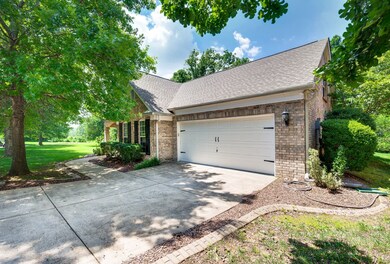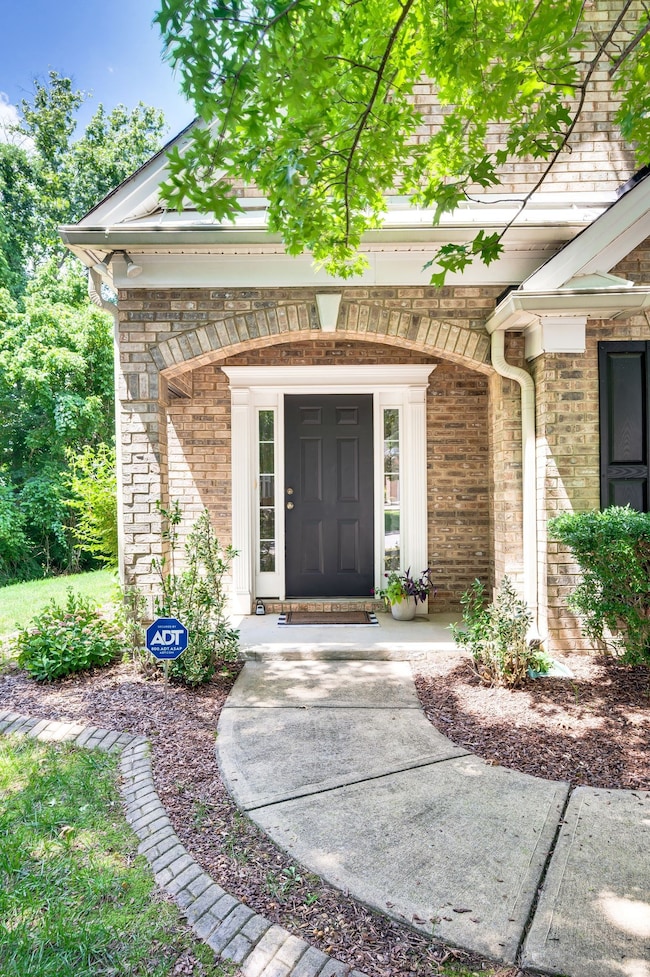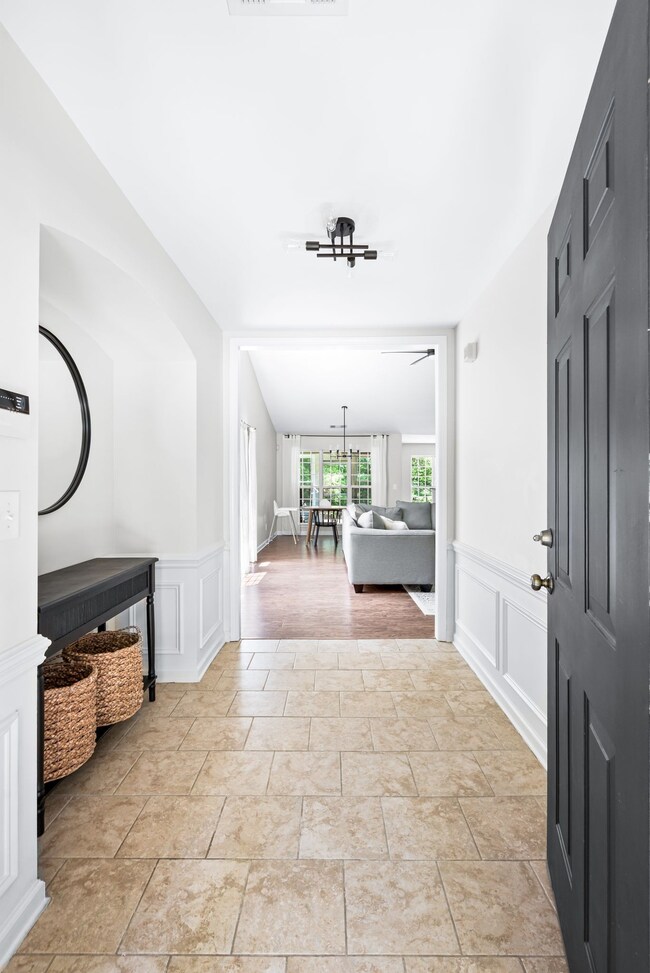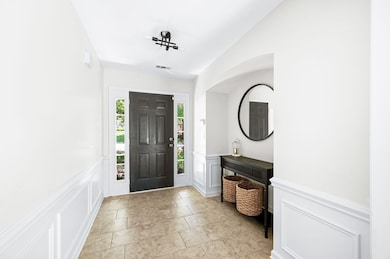
1540 Indian Hawthorne Ct Brentwood, TN 37027
Estimated payment $4,087/month
Highlights
- Clubhouse
- Deck
- 2 Car Attached Garage
- Sunset Elementary School Rated A
- Traditional Architecture
- Cooling Available
About This Home
Best lot in Chestnut Springs! Lawn is maintained by HOA, Private setting that backs up to Owl Creek Park, Adjacent open space is common area, Two bedrooms downstairs, Large primary suite with expansive bathroom, Vaulted ceilings in great room with beautiful fireplace, Screened porch, Outdoor patio, New paint and garage floor epoxy, Bright kitchen with new refrigerator and dishwasher, Brentwood Schools, Retail Shopping is minutes away. Don't miss this rare opportunity!
Listing Agent
ELITE SOUTH LLC Brokerage Phone: 6153357302 License # 333990 Listed on: 05/09/2025
Home Details
Home Type
- Single Family
Est. Annual Taxes
- $2,201
Year Built
- Built in 2003
Lot Details
- 5,663 Sq Ft Lot
- Lot Dimensions are 52 x 101
- Level Lot
HOA Fees
- $110 Monthly HOA Fees
Parking
- 2 Car Attached Garage
Home Design
- Traditional Architecture
- Brick Exterior Construction
- Slab Foundation
Interior Spaces
- 1,774 Sq Ft Home
- Property has 2 Levels
- Gas Fireplace
- Living Room with Fireplace
- Fire and Smoke Detector
Kitchen
- Microwave
- Dishwasher
Flooring
- Carpet
- Laminate
- Tile
Bedrooms and Bathrooms
- 3 Bedrooms | 2 Main Level Bedrooms
- 3 Full Bathrooms
Outdoor Features
- Deck
Schools
- Sunset Elementary School
- Sunset Middle School
- Ravenwood High School
Utilities
- Cooling Available
- Central Heating
- Underground Utilities
Listing and Financial Details
- Assessor Parcel Number 094033H A 01400 00016033H
Community Details
Overview
- $450 One-Time Secondary Association Fee
- Association fees include ground maintenance
- Chestnut Springs Sec 1 Subdivision
Amenities
- Clubhouse
Recreation
- Park
Map
Home Values in the Area
Average Home Value in this Area
Tax History
| Year | Tax Paid | Tax Assessment Tax Assessment Total Assessment is a certain percentage of the fair market value that is determined by local assessors to be the total taxable value of land and additions on the property. | Land | Improvement |
|---|---|---|---|---|
| 2024 | $2,201 | $101,425 | $22,500 | $78,925 |
| 2023 | $2,201 | $101,425 | $22,500 | $78,925 |
| 2022 | $2,201 | $101,425 | $22,500 | $78,925 |
| 2021 | $2,201 | $101,425 | $22,500 | $78,925 |
| 2020 | $1,955 | $75,775 | $21,250 | $54,525 |
| 2019 | $1,955 | $75,775 | $21,250 | $54,525 |
| 2018 | $1,902 | $75,775 | $21,250 | $54,525 |
| 2017 | $1,887 | $75,775 | $21,250 | $54,525 |
| 2016 | $0 | $75,775 | $21,250 | $54,525 |
| 2015 | -- | $64,200 | $21,250 | $42,950 |
| 2014 | $282 | $64,200 | $21,250 | $42,950 |
Property History
| Date | Event | Price | Change | Sq Ft Price |
|---|---|---|---|---|
| 06/30/2025 06/30/25 | Price Changed | $684,900 | -0.7% | $386 / Sq Ft |
| 05/14/2025 05/14/25 | For Sale | $689,900 | 0.0% | $389 / Sq Ft |
| 05/09/2025 05/09/25 | Off Market | $689,900 | -- | -- |
| 05/09/2025 05/09/25 | For Sale | $689,900 | +4.9% | $389 / Sq Ft |
| 05/12/2022 05/12/22 | Sold | $657,660 | +15.4% | $371 / Sq Ft |
| 05/01/2022 05/01/22 | Pending | -- | -- | -- |
| 04/29/2022 04/29/22 | For Sale | $569,900 | +17.5% | $321 / Sq Ft |
| 03/24/2018 03/24/18 | Price Changed | $485,000 | -2.0% | $273 / Sq Ft |
| 03/22/2018 03/22/18 | Pending | -- | -- | -- |
| 03/17/2018 03/17/18 | For Sale | $495,000 | 0.0% | $279 / Sq Ft |
| 03/17/2018 03/17/18 | Pending | -- | -- | -- |
| 03/14/2018 03/14/18 | For Sale | $495,000 | +65.0% | $279 / Sq Ft |
| 11/02/2015 11/02/15 | Sold | $300,000 | -- | $169 / Sq Ft |
Purchase History
| Date | Type | Sale Price | Title Company |
|---|---|---|---|
| Warranty Deed | $657,659 | New Title Company Name | |
| Warranty Deed | $300,000 | None Available | |
| Deed | $258,000 | Southland Title & Escrow Co | |
| Warranty Deed | $275,000 | Realty Title & Escrow Co Inc | |
| Warranty Deed | $209,900 | -- |
Mortgage History
| Date | Status | Loan Amount | Loan Type |
|---|---|---|---|
| Open | $437,660 | New Conventional | |
| Previous Owner | $41,250 | Credit Line Revolving | |
| Previous Owner | $167,920 | No Value Available |
Similar Homes in Brentwood, TN
Source: Realtracs
MLS Number: 2871937
APN: 033H-A-014.00
- 1214 Cressy Ln
- 9737 Valley Springs Dr
- 1255 Wheatley Forest Dr
- 9733 Valley Springs Dr
- 1279 Bridgeton Park Dr
- 9711 Mountain Ash Ct
- 1004 Heights Blvd
- 1267 Wheatley Forest Dr
- 1177 Waller Rd
- 1069 Walnut Bend Ln
- 9778 Concord Rd
- 2513 Myers Park Ct
- 9727 Concord Rd
- 9711 Turner Ln
- 2425 Deerbourne Dr
- 2108 Willowmet Dr
- 2000 Far Fara Way
- 2504 Shays Ln
- 9722 Concord Rd
- 9732 Turnbridge Ct
- 9750 Jupiter Forest Dr
- 9737 Jupiter Forest Dr
- 2029 Willowmet Ln
- 1220 Boxthorn Dr
- 9810 Glenmore Ln
- 9804 Glenmore Ln
- 9813 Albemarle Ln
- 2201 Anthem Ct
- 6664 Nolensville Pike
- 133 Lenham Dr
- 1015 Gant Hill Dr
- 8531 Calistoga Way
- 443 Portsdale Dr
- 1011 Vida Way Unit 203
- 465 Portsdale Dr
- 8232 Rossi Rd
- 1514 Red Oak Dr
- 8120 Valley Oak Dr
- 482 Portsdale Dr Unit 17
- 8702 Ambonnay Dr
