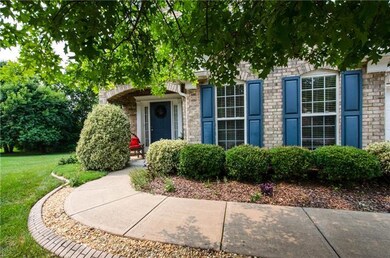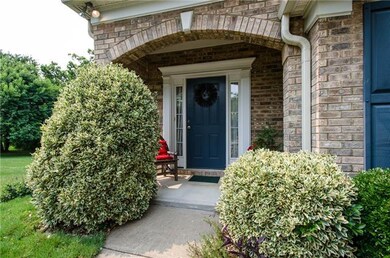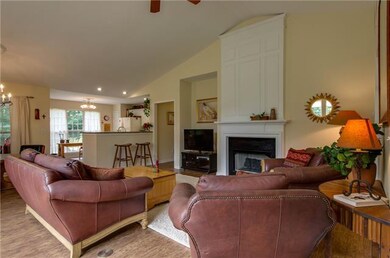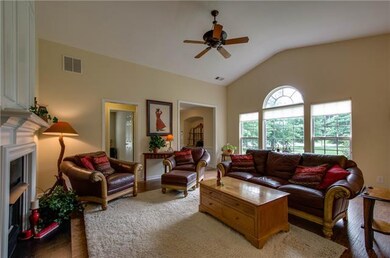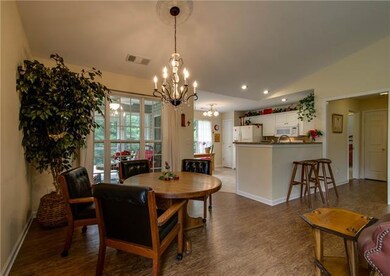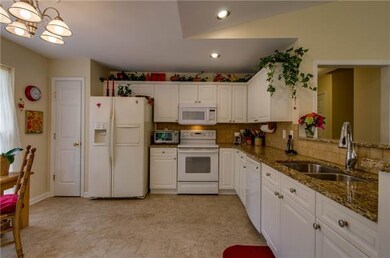
1540 Indian Hawthorne Ct Brentwood, TN 37027
Highlights
- Deck
- Wood Flooring
- Great Room
- Sunset Elementary School Rated A
- 1 Fireplace
- Cottage
About This Home
As of May 2022Best lot in the neighborhood! Backs up to Owl Creek Park and adjacent open space is common area. Lawn is maintained by the HOA. Brentwood schools! Master Down! Upgraded lighting and granite countertop! Screened in porch, new deck, new roof.
Last Agent to Sell the Property
Fridrich & Clark Realty License #251534 Listed on: 09/18/2015

Home Details
Home Type
- Single Family
Est. Annual Taxes
- $1,733
Year Built
- Built in 2003
Lot Details
- 5,663 Sq Ft Lot
- Lot Dimensions are 52 x 101
Parking
- 2 Car Attached Garage
Home Design
- Cottage
- Brick Exterior Construction
- Asphalt Roof
Interior Spaces
- 1,774 Sq Ft Home
- Property has 2 Levels
- Ceiling Fan
- 1 Fireplace
- Great Room
- Combination Dining and Living Room
- Storage
Kitchen
- <<microwave>>
- Disposal
Flooring
- Wood
- Carpet
- Tile
Bedrooms and Bathrooms
- 3 Bedrooms | 2 Main Level Bedrooms
- Walk-In Closet
- 3 Full Bathrooms
Outdoor Features
- Deck
- Screened Patio
Schools
- Sunset Elementary School
- Sunset Middle School
- Ravenwood High School
Utilities
- Cooling Available
- Central Heating
Community Details
- Chestnut Springs Sec 1 Subdivision
Listing and Financial Details
- Assessor Parcel Number 094033H A 01400 00016033H
Ownership History
Purchase Details
Home Financials for this Owner
Home Financials are based on the most recent Mortgage that was taken out on this home.Purchase Details
Home Financials for this Owner
Home Financials are based on the most recent Mortgage that was taken out on this home.Purchase Details
Purchase Details
Home Financials for this Owner
Home Financials are based on the most recent Mortgage that was taken out on this home.Purchase Details
Home Financials for this Owner
Home Financials are based on the most recent Mortgage that was taken out on this home.Similar Home in Brentwood, TN
Home Values in the Area
Average Home Value in this Area
Purchase History
| Date | Type | Sale Price | Title Company |
|---|---|---|---|
| Warranty Deed | $657,659 | New Title Company Name | |
| Warranty Deed | $300,000 | None Available | |
| Deed | $258,000 | Southland Title & Escrow Co | |
| Warranty Deed | $275,000 | Realty Title & Escrow Co Inc | |
| Warranty Deed | $209,900 | -- |
Mortgage History
| Date | Status | Loan Amount | Loan Type |
|---|---|---|---|
| Open | $437,660 | New Conventional | |
| Previous Owner | $41,250 | Credit Line Revolving | |
| Previous Owner | $167,920 | No Value Available |
Property History
| Date | Event | Price | Change | Sq Ft Price |
|---|---|---|---|---|
| 06/30/2025 06/30/25 | Price Changed | $684,900 | -0.7% | $386 / Sq Ft |
| 05/14/2025 05/14/25 | For Sale | $689,900 | 0.0% | $389 / Sq Ft |
| 05/09/2025 05/09/25 | Off Market | $689,900 | -- | -- |
| 05/09/2025 05/09/25 | For Sale | $689,900 | +4.9% | $389 / Sq Ft |
| 05/12/2022 05/12/22 | Sold | $657,660 | +15.4% | $371 / Sq Ft |
| 05/01/2022 05/01/22 | Pending | -- | -- | -- |
| 04/29/2022 04/29/22 | For Sale | $569,900 | +17.5% | $321 / Sq Ft |
| 03/24/2018 03/24/18 | Price Changed | $485,000 | -2.0% | $273 / Sq Ft |
| 03/22/2018 03/22/18 | Pending | -- | -- | -- |
| 03/17/2018 03/17/18 | For Sale | $495,000 | 0.0% | $279 / Sq Ft |
| 03/17/2018 03/17/18 | Pending | -- | -- | -- |
| 03/14/2018 03/14/18 | For Sale | $495,000 | +65.0% | $279 / Sq Ft |
| 11/02/2015 11/02/15 | Sold | $300,000 | -- | $169 / Sq Ft |
Tax History Compared to Growth
Tax History
| Year | Tax Paid | Tax Assessment Tax Assessment Total Assessment is a certain percentage of the fair market value that is determined by local assessors to be the total taxable value of land and additions on the property. | Land | Improvement |
|---|---|---|---|---|
| 2024 | $2,201 | $101,425 | $22,500 | $78,925 |
| 2023 | $2,201 | $101,425 | $22,500 | $78,925 |
| 2022 | $2,201 | $101,425 | $22,500 | $78,925 |
| 2021 | $2,201 | $101,425 | $22,500 | $78,925 |
| 2020 | $1,955 | $75,775 | $21,250 | $54,525 |
| 2019 | $1,955 | $75,775 | $21,250 | $54,525 |
| 2018 | $1,902 | $75,775 | $21,250 | $54,525 |
| 2017 | $1,887 | $75,775 | $21,250 | $54,525 |
| 2016 | $0 | $75,775 | $21,250 | $54,525 |
| 2015 | -- | $64,200 | $21,250 | $42,950 |
| 2014 | $282 | $64,200 | $21,250 | $42,950 |
Agents Affiliated with this Home
-
Cheryl Clifton

Seller's Agent in 2025
Cheryl Clifton
ELITE SOUTH LLC
(615) 335-7302
2 in this area
10 Total Sales
-
Jesse Pyle

Seller's Agent in 2022
Jesse Pyle
Realty One Group Music City
(615) 945-9108
10 in this area
47 Total Sales
-
Eric Grasman

Seller's Agent in 2015
Eric Grasman
Fridrich & Clark Realty
(615) 400-7355
4 in this area
60 Total Sales
-
Jack Dabney

Buyer's Agent in 2015
Jack Dabney
Arrive Realty, LLC
(615) 484-3454
2 in this area
55 Total Sales
Map
Source: Realtracs
MLS Number: 1670654
APN: 033H-A-014.00
- 9738 Northfork Dr
- 9737 Valley Springs Dr
- 1255 Wheatley Forest Dr
- 9733 Valley Springs Dr
- 1279 Bridgeton Park Dr
- 1004 Heights Blvd
- 1214 Cressy Ln
- 9711 Mountain Ash Ct
- 1267 Wheatley Forest Dr
- 1069 Walnut Bend Ln
- 1177 Waller Rd
- 9778 Concord Rd
- 2513 Myers Park Ct
- 9727 Concord Rd
- 9711 Turner Ln
- 2108 Willowmet Dr
- 2425 Deerbourne Dr
- 2504 Shays Ln
- 9722 Concord Rd
- 2000 Far Fara Way

