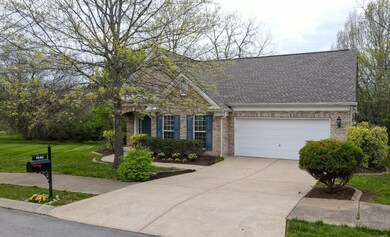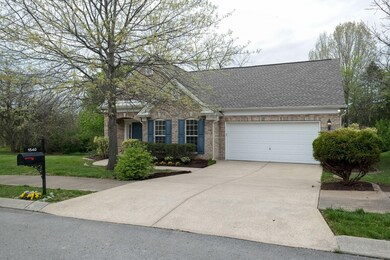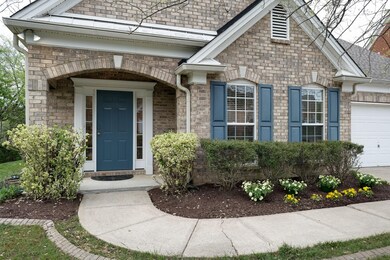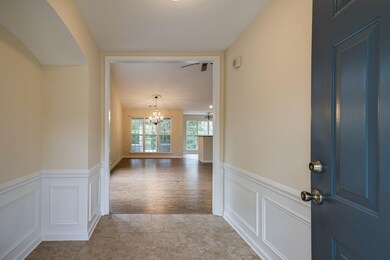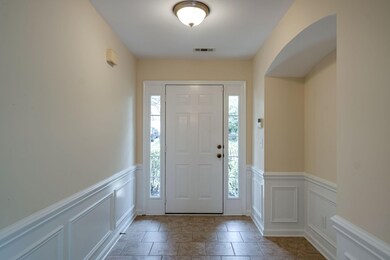
1540 Indian Hawthorne Ct Brentwood, TN 37027
Highlights
- Clubhouse
- Traditional Architecture
- 2 Car Attached Garage
- Sunset Elementary School Rated A
- 1 Fireplace
- Screened Patio
About This Home
As of May 2022Best lot in Chestnut Springs! Lawn is maintained by HOA, Private setting that backs up to trees and Owl Creek Park, Adjacent open space is common area, Two bedrooms downstairs, Large primary bathroom, Vaulted ceilings in great room with beautiful fireplace, Screened porch, Outdoor patio, New Carpet, Walk to Owl Creek Park, Brentwood Schools, Retail Shopping is minutes away. Don't miss this rare opportunity!
Last Agent to Sell the Property
Realty One Group Music City License # 348467 Listed on: 04/21/2022

Home Details
Home Type
- Single Family
Est. Annual Taxes
- $2,201
Year Built
- Built in 2003
Lot Details
- 5,663 Sq Ft Lot
- Lot Dimensions are 52 x 101
- Level Lot
HOA Fees
- $80 Monthly HOA Fees
Parking
- 2 Car Attached Garage
- Driveway
Home Design
- Traditional Architecture
- Brick Exterior Construction
- Slab Foundation
Interior Spaces
- 1,774 Sq Ft Home
- Property has 2 Levels
- 1 Fireplace
- Combination Dining and Living Room
Kitchen
- Dishwasher
- Disposal
Flooring
- Carpet
- Laminate
- Tile
Bedrooms and Bathrooms
- 3 Bedrooms | 2 Main Level Bedrooms
- 3 Full Bathrooms
Outdoor Features
- Screened Patio
Schools
- Sunset Elementary School
- Sunset Middle School
- Ravenwood High School
Utilities
- Cooling Available
- Central Heating
- Heating System Uses Natural Gas
- Underground Utilities
Listing and Financial Details
- Assessor Parcel Number 094033H A 01400 00016033H
Community Details
Overview
- Association fees include ground maintenance
- Chestnut Springs Sec 1 Subdivision
Amenities
- Clubhouse
Recreation
- Park
Ownership History
Purchase Details
Home Financials for this Owner
Home Financials are based on the most recent Mortgage that was taken out on this home.Purchase Details
Home Financials for this Owner
Home Financials are based on the most recent Mortgage that was taken out on this home.Purchase Details
Purchase Details
Home Financials for this Owner
Home Financials are based on the most recent Mortgage that was taken out on this home.Purchase Details
Home Financials for this Owner
Home Financials are based on the most recent Mortgage that was taken out on this home.Similar Homes in Brentwood, TN
Home Values in the Area
Average Home Value in this Area
Purchase History
| Date | Type | Sale Price | Title Company |
|---|---|---|---|
| Warranty Deed | $657,659 | New Title Company Name | |
| Warranty Deed | $300,000 | None Available | |
| Deed | $258,000 | Southland Title & Escrow Co | |
| Warranty Deed | $275,000 | Realty Title & Escrow Co Inc | |
| Warranty Deed | $209,900 | -- |
Mortgage History
| Date | Status | Loan Amount | Loan Type |
|---|---|---|---|
| Open | $437,660 | New Conventional | |
| Previous Owner | $41,250 | Credit Line Revolving | |
| Previous Owner | $167,920 | No Value Available |
Property History
| Date | Event | Price | Change | Sq Ft Price |
|---|---|---|---|---|
| 06/30/2025 06/30/25 | Price Changed | $684,900 | -0.7% | $386 / Sq Ft |
| 05/14/2025 05/14/25 | For Sale | $689,900 | 0.0% | $389 / Sq Ft |
| 05/09/2025 05/09/25 | Off Market | $689,900 | -- | -- |
| 05/09/2025 05/09/25 | For Sale | $689,900 | +4.9% | $389 / Sq Ft |
| 05/12/2022 05/12/22 | Sold | $657,660 | +15.4% | $371 / Sq Ft |
| 05/01/2022 05/01/22 | Pending | -- | -- | -- |
| 04/29/2022 04/29/22 | For Sale | $569,900 | +17.5% | $321 / Sq Ft |
| 03/24/2018 03/24/18 | Price Changed | $485,000 | -2.0% | $273 / Sq Ft |
| 03/22/2018 03/22/18 | Pending | -- | -- | -- |
| 03/17/2018 03/17/18 | For Sale | $495,000 | 0.0% | $279 / Sq Ft |
| 03/17/2018 03/17/18 | Pending | -- | -- | -- |
| 03/14/2018 03/14/18 | For Sale | $495,000 | +65.0% | $279 / Sq Ft |
| 11/02/2015 11/02/15 | Sold | $300,000 | -- | $169 / Sq Ft |
Tax History Compared to Growth
Tax History
| Year | Tax Paid | Tax Assessment Tax Assessment Total Assessment is a certain percentage of the fair market value that is determined by local assessors to be the total taxable value of land and additions on the property. | Land | Improvement |
|---|---|---|---|---|
| 2024 | $2,201 | $101,425 | $22,500 | $78,925 |
| 2023 | $2,201 | $101,425 | $22,500 | $78,925 |
| 2022 | $2,201 | $101,425 | $22,500 | $78,925 |
| 2021 | $2,201 | $101,425 | $22,500 | $78,925 |
| 2020 | $1,955 | $75,775 | $21,250 | $54,525 |
| 2019 | $1,955 | $75,775 | $21,250 | $54,525 |
| 2018 | $1,902 | $75,775 | $21,250 | $54,525 |
| 2017 | $1,887 | $75,775 | $21,250 | $54,525 |
| 2016 | $0 | $75,775 | $21,250 | $54,525 |
| 2015 | -- | $64,200 | $21,250 | $42,950 |
| 2014 | $282 | $64,200 | $21,250 | $42,950 |
Agents Affiliated with this Home
-
Cheryl Clifton

Seller's Agent in 2025
Cheryl Clifton
ELITE SOUTH LLC
(615) 335-7302
2 in this area
10 Total Sales
-
Jesse Pyle

Seller's Agent in 2022
Jesse Pyle
Realty One Group Music City
(615) 945-9108
10 in this area
47 Total Sales
-
Eric Grasman

Seller's Agent in 2015
Eric Grasman
Fridrich & Clark Realty
(615) 400-7355
4 in this area
60 Total Sales
-
Jack Dabney

Buyer's Agent in 2015
Jack Dabney
Arrive Realty, LLC
(615) 484-3454
2 in this area
55 Total Sales
Map
Source: Realtracs
MLS Number: 2378090
APN: 033H-A-014.00
- 9738 Northfork Dr
- 9737 Valley Springs Dr
- 1255 Wheatley Forest Dr
- 9733 Valley Springs Dr
- 1279 Bridgeton Park Dr
- 1004 Heights Blvd
- 1214 Cressy Ln
- 9711 Mountain Ash Ct
- 1267 Wheatley Forest Dr
- 1069 Walnut Bend Ln
- 1177 Waller Rd
- 9778 Concord Rd
- 2513 Myers Park Ct
- 9727 Concord Rd
- 9711 Turner Ln
- 2108 Willowmet Dr
- 2425 Deerbourne Dr
- 2504 Shays Ln
- 9722 Concord Rd
- 2000 Far Fara Way

