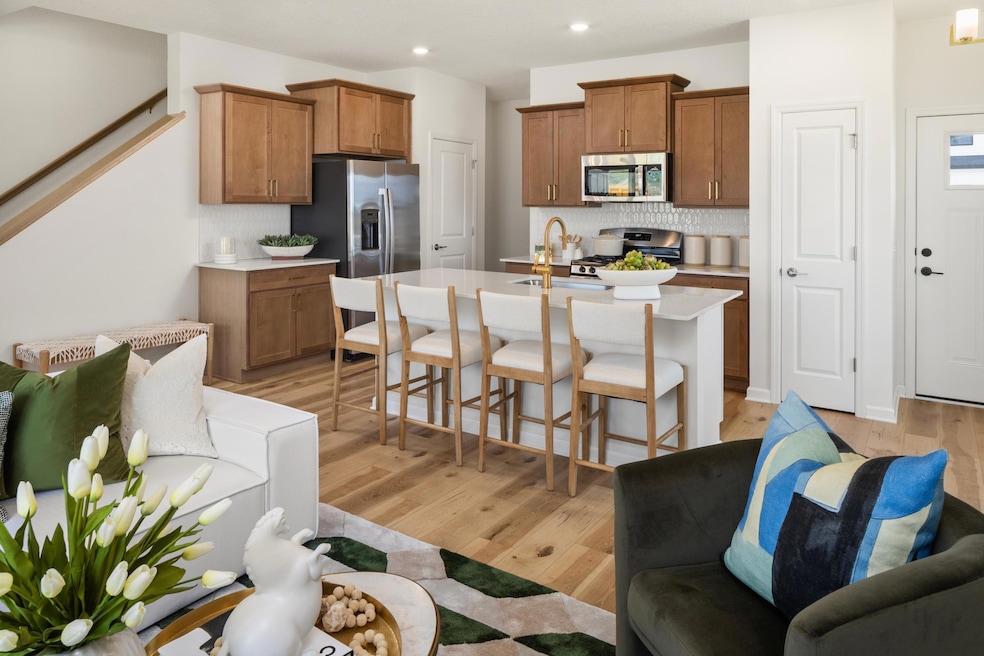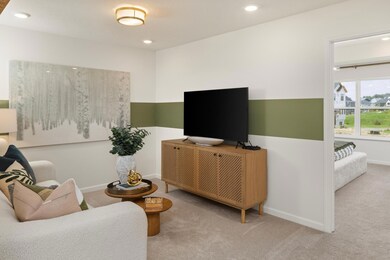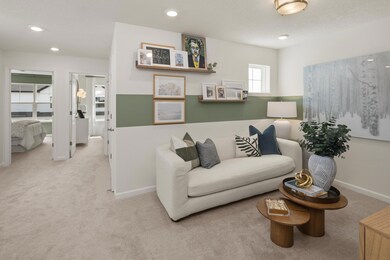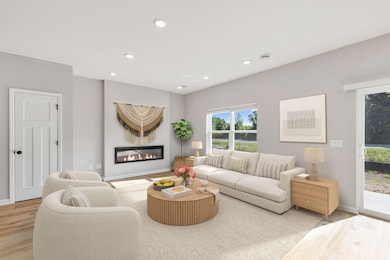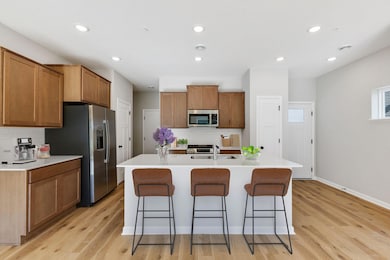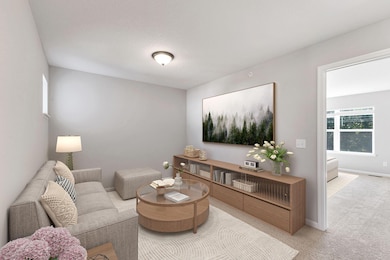1540 Trellis Ln West Saint Paul, MN 55118
Estimated payment $2,857/month
Highlights
- New Construction
- Loft
- 2 Car Attached Garage
- Two Rivers High School Rated A-
- 1 Fireplace
- 4-minute walk to West St Paul Sports Complex
About This Home
Ask about how to get a rate as low as 2.875%!! Beautiful end-unit new-construction townhome offering modern style and elevated living! This stunning 3 bedroom, 2.5 bath home features an open-concept main floor with spacious kitchen, dining, and family room-perfect for entertaining. Bright and airy with large windows and abundant natural light. Stylish kitchen includes modern stained cabinetry with black hardware, gas range, and upgraded finishes. Cozy electric fireplace enhances the living space. Durable luxury vinyl plank flooring on the main level. Upstairs features a generous loft ideal for office, media, or play space. Primary suite includes private en-suite bathroom with tiled walk-in shower. Two additional bedrooms, upgraded carpet and pad, and washer & dryer included for move-in convenience. Enjoy the privacy and extra windows only an end unit provides. High-end upgrades throughout-a perfect blend of comfort, style, and functionality. Don’t miss this exceptional home! Located just Minutes from downtown St. Paul the airport and countless amenities-convenience is at your doorstep. Take advantage of our exclusive financing incentives and save thousands. You’ll lock in a permanently lower interest rate than today’s market, plus enjoy even more savings in your first two years with a 2-1 buydown. Lower payments up front and long-term savings for the life of your loan- it’s a smart time to buy!
Open House Schedule
-
Wednesday, November 12, 202512:00 to 5:00 pm11/12/2025 12:00:00 PM +00:0011/12/2025 5:00:00 PM +00:00Please stop in the model to be let inAdd to Calendar
-
Thursday, November 13, 202512:00 to 5:00 pm11/13/2025 12:00:00 PM +00:0011/13/2025 5:00:00 PM +00:00Please stop in the model to be let inAdd to Calendar
Townhouse Details
Home Type
- Townhome
Year Built
- Built in 2025 | New Construction
Lot Details
- 2,178 Sq Ft Lot
- Lot Dimensions are 29x50
HOA Fees
- $253 Monthly HOA Fees
Parking
- 2 Car Attached Garage
Home Design
- Architectural Shingle Roof
- Vinyl Siding
Interior Spaces
- 1,667 Sq Ft Home
- 2-Story Property
- 1 Fireplace
- Family Room
- Dining Room
- Loft
Kitchen
- Range
- Microwave
- Dishwasher
- ENERGY STAR Qualified Appliances
- Disposal
Bedrooms and Bathrooms
- 3 Bedrooms
Laundry
- Dryer
- Washer
Additional Features
- Air Exchanger
- Patio
- Forced Air Heating and Cooling System
Community Details
- Association fees include maintenance structure, hazard insurance, lawn care, trash, snow removal
- Associa Association, Phone Number (763) 746-1188
- Built by HANS HAGEN HOMES AND M/I HOMES
- Thompson Square East Community
- Thompson Square East Subdivision
Listing and Financial Details
- Assessor Parcel Number 427625201360
Map
Home Values in the Area
Average Home Value in this Area
Property History
| Date | Event | Price | List to Sale | Price per Sq Ft |
|---|---|---|---|---|
| 11/11/2025 11/11/25 | For Sale | $415,965 | -- | $250 / Sq Ft |
Source: NorthstarMLS
MLS Number: 6816358
- Bayfield Plan at Thompson Square East
- Capri Plan at Thompson Square East
- 1531 Traverse Ln
- Hayward Plan at Thompson Square East
- Barcelona Plan at Thompson Square East
- Athens II Plan at Thompson Square East
- Athens Plan at Thompson Square East
- 1526 Traverse Ln
- 1518 Traverse Ln
- 1524 Traverse Ln
- 1522 Traverse Ln
- 1520 Traverse Ln
- 358 Trenton Ln
- 362 Trenton Ln
- 1523 Traverse Ln
- 360 Trenton Ln
- 1537 Traverse Ln
- 1541 Traverse Ln
- 366 Trenton Ln
- 601 Levander Way Unit 208
- 240 Thompson Ave E
- 1631 Marthaler Ln
- 177 Thompson Ave E
- 1762 Oakdale Ave
- 1571 Robert St S
- 252 Marie Ave E
- 285 Westview Dr
- 1258 Macarthur Ave
- 1926 Oakdale Ave
- 1266 Gorman Ave
- 100 Thompson Ave W
- 96 Emerson Ave W
- 2200 Southview Blvd
- 110-120 Thompson Ave W
- 90 Imperial Dr W
- 1240 Bryant Ave
- 2044 Oakdale Ave
- 425 Arion St E
- 1380 Bidwell St
- 45 Butler Ave E
