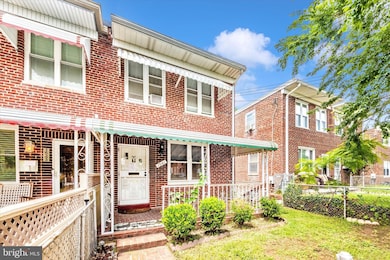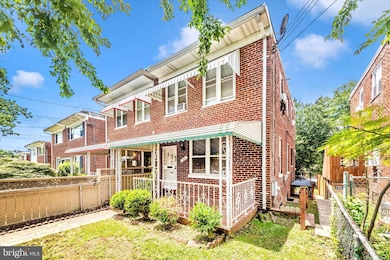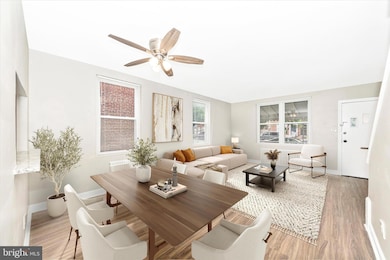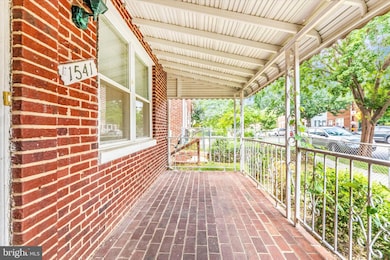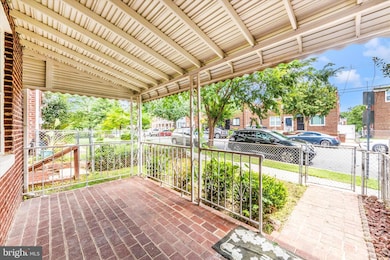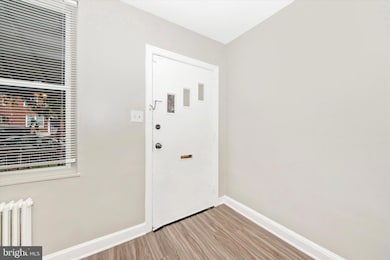
1541 41st St SE Washington, DC 20020
Fort Davis NeighborhoodEstimated payment $2,326/month
Highlights
- Popular Property
- No HOA
- 2-minute walk to Fort Davis Recreation Center
- Traditional Architecture
- Hot Water Heating System
About This Home
Updated 3BR/2BA Home in Fort Dupont Park | Move-In Ready!
Welcome to this recently updated 3-bedroom, 2-bathroom home in the desirable Fort Dupont Park subdivision. Step inside to find an updated kitchen with modern cabinetry and appliances, refreshed bathrooms, new flooring, and fresh paint throughout — ready for you to move right in.
The home features a walk-out basement, adding flexible living or entertaining space, and a nice flat backyard — perfect for outdoor gatherings, gardening, or relaxing in a private setting.
Minutes from Benning Road and Capitol Heights Metro stations (Blue & Silver Lines) and close to I-295, I-695, and Pennsylvania Avenue for an easy commute. Enjoy nearby shopping at East River Park, Skyland Town Center, and Minnesota-Benning Shopping Center. Fort Dupont Park is just around the corner, offering trails and plenty of outdoor recreation.
Don’t miss this opportunity to own a charming, move-in-ready home in one of DC’s most established and green neighborhoods!
Home Details
Home Type
- Single Family
Est. Annual Taxes
- $2,715
Year Built
- Built in 1947
Lot Details
- 2,281 Sq Ft Lot
- Property is zoned R-2
Parking
- On-Street Parking
Home Design
- Traditional Architecture
- Brick Exterior Construction
Interior Spaces
- Property has 3 Levels
- Finished Basement
Bedrooms and Bathrooms
- 3 Bedrooms
Utilities
- Cooling System Utilizes Natural Gas
- Hot Water Heating System
- Natural Gas Water Heater
Community Details
- No Home Owners Association
- Fort Dupont Park Subdivision
Listing and Financial Details
- Tax Lot 108
- Assessor Parcel Number 5371//0108
Map
Home Values in the Area
Average Home Value in this Area
Tax History
| Year | Tax Paid | Tax Assessment Tax Assessment Total Assessment is a certain percentage of the fair market value that is determined by local assessors to be the total taxable value of land and additions on the property. | Land | Improvement |
|---|---|---|---|---|
| 2024 | $2,715 | $319,380 | $138,640 | $180,740 |
| 2023 | $2,659 | $312,810 | $138,070 | $174,740 |
| 2022 | $2,459 | $289,350 | $136,310 | $153,040 |
| 2021 | $2,360 | $277,700 | $134,280 | $143,420 |
| 2020 | $2,299 | $270,470 | $133,890 | $136,580 |
| 2019 | $2,184 | $256,930 | $132,620 | $124,310 |
| 2018 | $2,117 | $249,020 | $0 | $0 |
| 2017 | $1,853 | $218,010 | $0 | $0 |
| 2016 | $1,673 | $196,770 | $0 | $0 |
| 2015 | $1,619 | $190,440 | $0 | $0 |
| 2014 | $1,487 | $174,890 | $0 | $0 |
Property History
| Date | Event | Price | Change | Sq Ft Price |
|---|---|---|---|---|
| 07/17/2025 07/17/25 | For Sale | $379,000 | -- | $370 / Sq Ft |
Purchase History
| Date | Type | Sale Price | Title Company |
|---|---|---|---|
| Special Warranty Deed | $106,000 | -- | |
| Trustee Deed | $160,000 | -- | |
| Warranty Deed | $168,500 | -- | |
| Deed | $98,000 | -- |
Mortgage History
| Date | Status | Loan Amount | Loan Type |
|---|---|---|---|
| Open | $90,100 | New Conventional | |
| Previous Owner | $220,000 | New Conventional | |
| Previous Owner | $168,500 | New Conventional | |
| Previous Owner | $98,100 | No Value Available |
Similar Homes in the area
Source: Bright MLS
MLS Number: DCDC2210548
APN: 5371-0108
- 1572 41st St SE
- 1533 42nd St SE
- 1618 Fort Dupont St SE
- 4010 Q St SE
- 4224 Southern Ave SE
- 1442 41st St SE
- 1636 40th St SE
- 1405 42nd St SE
- 1432 41st St SE
- 1508 Fort Davis St SE
- 4220 Fort Dupont St SE
- 1645 40th St SE
- 4227 Nash St SE
- 1669 Fort Dupont St SE
- 1671 Fort Dupont St SE
- 1636 Fort Davis Place SE
- 1642 Fort Davis Place SE
- 3959 R St SE
- 1700 Arcadia Ave
- 3910 Billings Place
- 4208 Fort Dupont Terrace SE
- 3937 S St SE Unit 6
- 3937 S St SE Unit A6
- 3909 Pennsylvania Ave SE Unit 101
- 2109 Suitland Terrace SE Unit 302
- 1816 Nova Ave
- 2125 Suitland Terrace SE Unit 101
- 3926 Stone Gate Dr Unit D
- 3811 V St SE Unit 101
- 3930 Suitland Rd
- 4237 Alabama Ave SE
- 3901 Suitland Rd
- 3700 Southern Ave SE
- 2014 34th St SE
- 1116 44th Place SE
- 1805 Porter Ave
- 4110 Suitland Rd
- 4612 Hillside Rd SE
- 4612 Hillside Rd SE
- 4612 Hillside Rd SE

