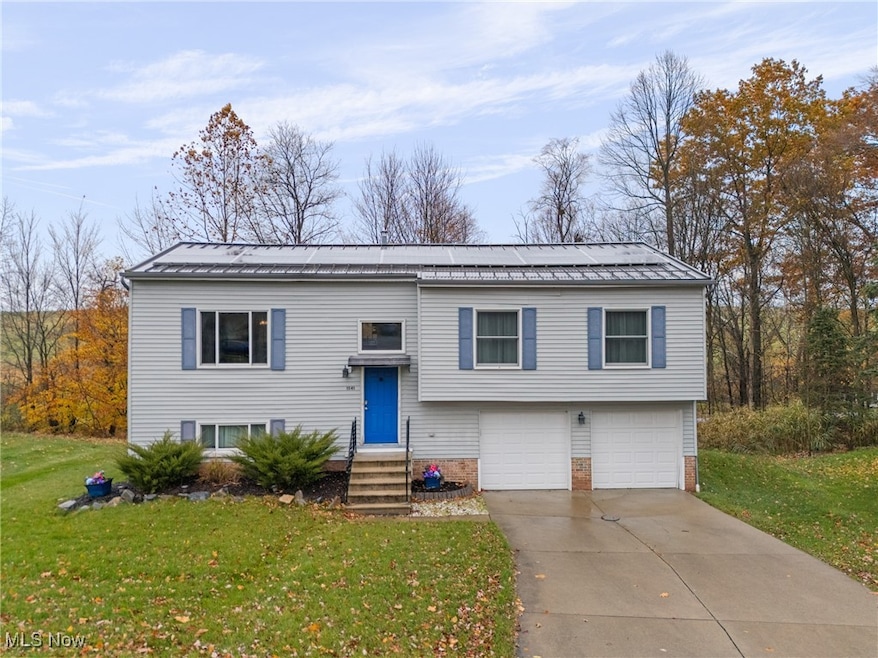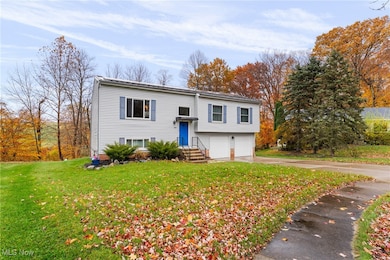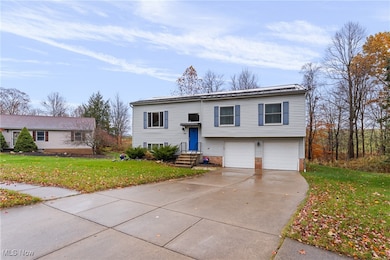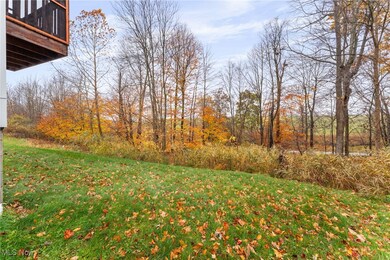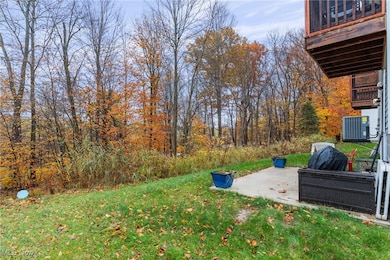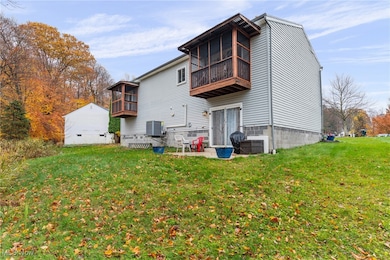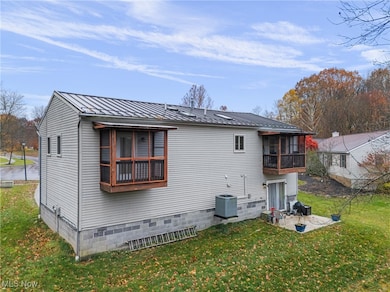1541 Treefern Ct Twinsburg, OH 44087
Estimated payment $2,087/month
Highlights
- Views of Trees
- Open Floorplan
- No HOA
- Wilcox Primary School Rated A
- Wooded Lot
- Cul-De-Sac
About This Home
Welcome to 1541 Treefern Circle — where smart living meets serious style! This home has energy efficiency on lock! Let’s start with the solar panels that make your electric bill practically disappear. Got an electric car? Plug right in — the outlet setup’s already done! Add in new windows, new flooring, a new roof with a transferable warranty, plus a brand-new A/C and furnace — and you’ve got a home that’s as efficient as it is worry-free. But it’s not just about the upgrades — this home has soul! With 4 bedrooms and 3 full baths, there’s plenty of room for everyone. Enjoy pet-screened balconies where you can sip your morning coffee and take in beautiful forest views, or kick back in the spacious living areas made for lounging and laughter. Energy-smart, stylish, and full of character — 1541 Treefern Circle is ready to be your next happy place. Come see it for yourself!
Listing Agent
Hackenberg Realty Group Brokerage Email: mahackenberg@gmail.com, 330-752-7806 License #2014002431 Listed on: 11/11/2025
Home Details
Home Type
- Single Family
Est. Annual Taxes
- $4,538
Year Built
- Built in 1995
Lot Details
- 10,724 Sq Ft Lot
- Cul-De-Sac
- Wooded Lot
Parking
- 2 Car Attached Garage
Home Design
- Split Level Home
- Fiberglass Roof
- Asphalt Roof
- Vinyl Siding
Interior Spaces
- 1,672 Sq Ft Home
- 2-Story Property
- Open Floorplan
- Views of Trees
Kitchen
- Range
- Dishwasher
- Kitchen Island
Bedrooms and Bathrooms
- 4 Bedrooms
- 3 Full Bathrooms
Basement
- Basement Fills Entire Space Under The House
- Sump Pump
Eco-Friendly Details
- Energy-Efficient Windows
- Energy-Efficient HVAC
- Containment Control
Outdoor Features
- Patio
Utilities
- Forced Air Heating and Cooling System
- Heating System Uses Gas
Community Details
- No Home Owners Association
- Tinkers Woods Sub Subdivision
Listing and Financial Details
- Assessor Parcel Number 6401189
Map
Home Values in the Area
Average Home Value in this Area
Tax History
| Year | Tax Paid | Tax Assessment Tax Assessment Total Assessment is a certain percentage of the fair market value that is determined by local assessors to be the total taxable value of land and additions on the property. | Land | Improvement |
|---|---|---|---|---|
| 2025 | $4,361 | $90,594 | $14,798 | $75,796 |
| 2024 | $4,361 | $90,594 | $14,798 | $75,796 |
| 2023 | $4,361 | $90,594 | $14,798 | $75,796 |
| 2022 | $4,145 | $76,833 | $12,541 | $64,292 |
| 2021 | $4,165 | $76,833 | $12,541 | $64,292 |
| 2020 | $4,065 | $77,320 | $12,540 | $64,780 |
| 2019 | $3,582 | $63,670 | $12,070 | $51,600 |
| 2018 | $3,510 | $63,670 | $12,070 | $51,600 |
| 2017 | $2,919 | $63,670 | $12,070 | $51,600 |
| 2016 | $2,901 | $56,130 | $12,070 | $44,060 |
| 2015 | $2,919 | $56,130 | $12,070 | $44,060 |
| 2014 | $2,913 | $56,130 | $12,070 | $44,060 |
| 2013 | $2,980 | $57,470 | $12,070 | $45,400 |
Property History
| Date | Event | Price | List to Sale | Price per Sq Ft | Prior Sale |
|---|---|---|---|---|---|
| 11/11/2025 11/11/25 | For Sale | $324,900 | +85.7% | $194 / Sq Ft | |
| 07/31/2014 07/31/14 | Sold | $175,000 | -2.8% | $90 / Sq Ft | View Prior Sale |
| 06/27/2014 06/27/14 | Pending | -- | -- | -- | |
| 05/05/2014 05/05/14 | For Sale | $180,000 | -- | $92 / Sq Ft |
Purchase History
| Date | Type | Sale Price | Title Company |
|---|---|---|---|
| Warranty Deed | $175,000 | None Available | |
| Corporate Deed | $162,900 | Guardian Title | |
| Deed | $71,000 | -- | |
| Deed | $23,130 | -- |
Mortgage History
| Date | Status | Loan Amount | Loan Type |
|---|---|---|---|
| Open | $171,830 | FHA | |
| Previous Owner | $138,450 | Purchase Money Mortgage | |
| Previous Owner | $125,250 | New Conventional | |
| Previous Owner | $85,000 | New Conventional |
Source: MLS Now
MLS Number: 5169775
APN: 64-01189
- 10060 Ridgewood Dr
- 10310 Dayflower Dr
- 7565 Pinecrest Ln
- 1621 Ridgewood Ct
- 9964 Crestwood Dr
- 1816 Westwood Dr
- 1902 Westwood Dr
- 10219 Wagner Ct
- 12162 Waywood Dr
- 1883 Edgewood Dr
- SL 2 Chamberlin Rd
- 10132 Scenic View Dr
- 7475 Richmond Rd
- 1780 Rolling Hills Dr Unit B
- 9618 E Idlewood Dr
- 32700 Pettibone Rd
- 9537 Ridge Ct Unit 7
- 26240 Broadway Ave Unit 21
- 26240 Broadway Ave Unit 67
- 26240 Broadway Ave Unit 25
- 10807 Ravenna Rd
- 31698 Sedgefield Oval
- 32450 Cromwell Dr
- 32504 N Roundhead Dr
- 7021 Longview Dr
- 2170 Pebble Creek Dr
- 9957 Darrow Park Dr
- 7018 Som Center Rd
- 35030 Pettibone Rd
- 2617 Aubrey Ln
- 6566 Glenallen Ave
- 2639 Arbor Glen Dr
- 189 Summit Ave
- 26433 Solon Rd
- 34600 Park Dr E
- 33924 Linden Dr
- 3092 Kendal Ln
- 34500 Brookmeade Ct
- 3148 Aspen Ln
- 3275 Glenbrook Dr
