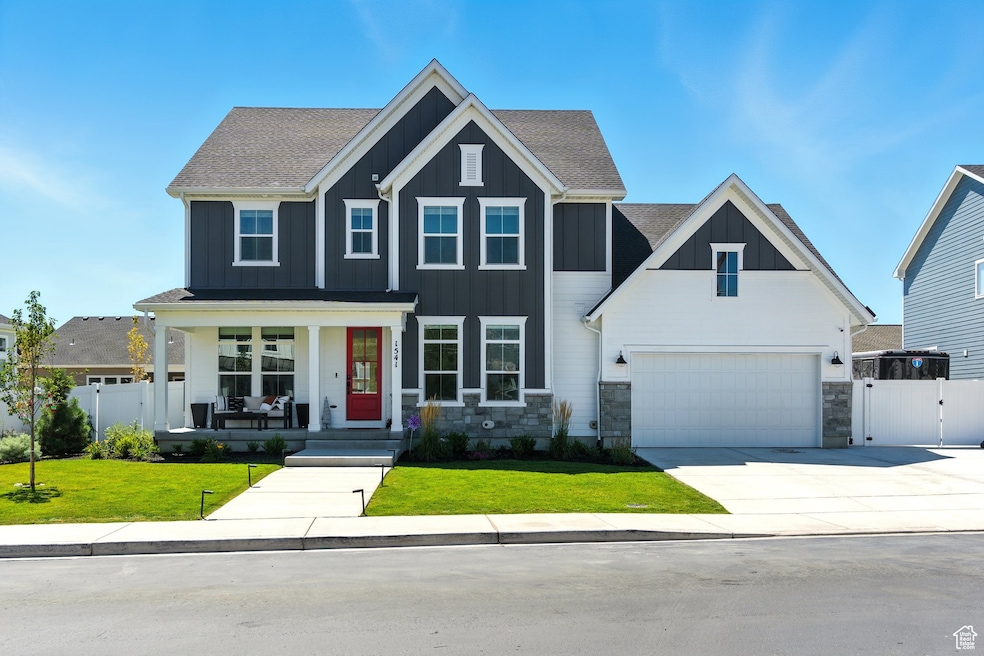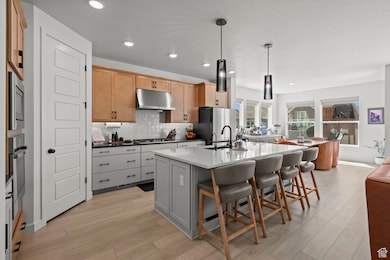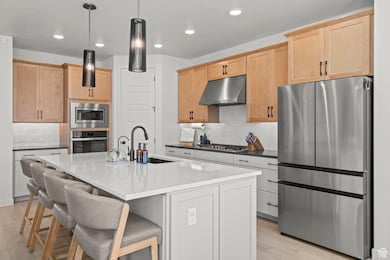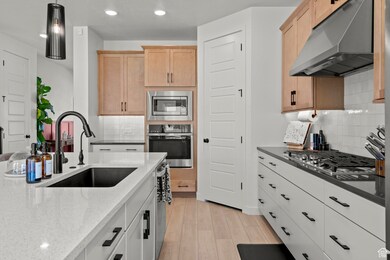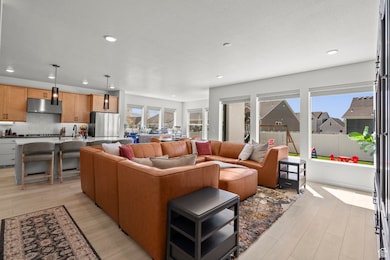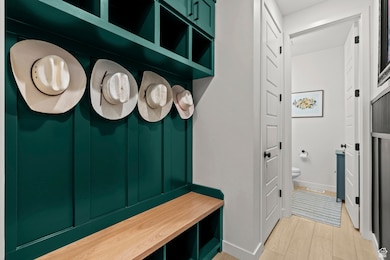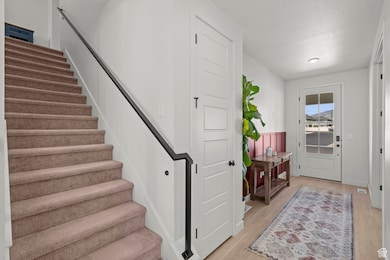1541 W 1060 N Pleasant Grove, UT 84062
Estimated payment $5,582/month
Highlights
- RV or Boat Parking
- No HOA
- 4 Car Attached Garage
- Mountain View
- Den
- Double Pane Windows
About This Home
Spacious Grove Acres Dream Home, Perfect for Your Next Chapter! Step into spacious style and comfort in this stunning two-story home with room for everyone-and everything. This home is designed for both everyday living and effortless entertaining. The open kitchen boasts sleek quartz countertops and flows into bright gathering spaces with tall ceilings that amplify the sense of space. The finished basement offers extra living areas, storage & a wet bar. Car lovers and hobbyists will appreciate the 4-car garage, plus tons of parking for RVs, trailers, and visitors. The fenced yard is ideal for pets, play, and privacy. Located in highly desirable Grove Acres, this home is a true find for move-up buyers seeking more bedrooms, more bathrooms, and more room to live their best life. Square footage figures are provided as a courtesy estimate only and were obtained from county records. Buyer is advised to obtain an independent measurement.
Listing Agent
Berkshire Hathaway HomeServices Elite Real Estate License #6347986 Listed on: 08/20/2025

Co-Listing Agent
Chris Bennett
Berkshire Hathaway HomeServices Elite Real Estate License #6565270
Home Details
Home Type
- Single Family
Est. Annual Taxes
- $4,180
Year Built
- Built in 2024
Lot Details
- 8,712 Sq Ft Lot
- Property is Fully Fenced
- Landscaped
- Sprinkler System
- Vegetable Garden
- Property is zoned Single-Family
Parking
- 4 Car Attached Garage
- 7 Open Parking Spaces
- RV or Boat Parking
Home Design
- Asphalt
Interior Spaces
- 4,341 Sq Ft Home
- 3-Story Property
- Ceiling Fan
- Double Pane Windows
- Entrance Foyer
- Den
- Mountain Views
- Basement Fills Entire Space Under The House
- Electric Dryer Hookup
Kitchen
- Microwave
- Disposal
Flooring
- Carpet
- Laminate
- Tile
Bedrooms and Bathrooms
- 6 Bedrooms | 1 Main Level Bedroom
- Walk-In Closet
Outdoor Features
- Open Patio
Schools
- Mount Mahogany Elementary School
- Pleasant Grove Middle School
- Pleasant Grove High School
Utilities
- Forced Air Heating and Cooling System
- Natural Gas Connected
Community Details
- No Home Owners Association
- Grove Acres Subdivision
Listing and Financial Details
- Exclusions: Basketball Standard, Dryer, Freezer, Washer
- Assessor Parcel Number 40-618-0008
Map
Home Values in the Area
Average Home Value in this Area
Tax History
| Year | Tax Paid | Tax Assessment Tax Assessment Total Assessment is a certain percentage of the fair market value that is determined by local assessors to be the total taxable value of land and additions on the property. | Land | Improvement |
|---|---|---|---|---|
| 2025 | $2,316 | $498,575 | $283,800 | $622,700 |
| 2024 | $2,316 | $270,300 | $0 | $0 |
Property History
| Date | Event | Price | List to Sale | Price per Sq Ft |
|---|---|---|---|---|
| 11/08/2025 11/08/25 | Price Changed | $995,000 | 0.0% | $229 / Sq Ft |
| 11/08/2025 11/08/25 | For Sale | $995,000 | +2.1% | $229 / Sq Ft |
| 09/24/2025 09/24/25 | Off Market | -- | -- | -- |
| 09/17/2025 09/17/25 | Price Changed | $975,000 | -2.0% | $225 / Sq Ft |
| 08/20/2025 08/20/25 | For Sale | $995,000 | -- | $229 / Sq Ft |
Purchase History
| Date | Type | Sale Price | Title Company |
|---|---|---|---|
| Special Warranty Deed | -- | Stewart Title |
Source: UtahRealEstate.com
MLS Number: 2106273
APN: 40-618-0008
- 1515 W 1010 St N
- 1491 W 1010 N
- 1498 W 1060 N Unit 5
- Lytham Plan at Grove Acres
- 1443 W 1010 N
- 1065 N 1420 W
- 1096 N 1420 St W Unit 27
- 1064 N 1420 St W
- 1171 N 1430 W
- 1879 W 1100 N
- 759 W 930 N Unit 502
- 708 W 930 N Unit 505
- 734 W 930 N Unit 506
- 1320 W 1340 N
- 1141 E 50 N
- 1598 W 220 N
- 295 N 1580 W
- 293 N 1630 W
- 115 S 930 E
- 1525 W 300 N
- 909 W 1180 N
- 165 N 1650 W
- 449 S 860 E
- 54 S 1520 W
- 860 E 400 S
- 1279 W 100 S
- 488 W Center St
- 302 S 740 E
- 383 S 650 E Unit 162
- 383 S 650 E
- 408 S 680 E Unit ID1249845P
- 800 E 620 St
- 682 E 480 S Unit ID1250635P
- 986 W 270 S
- 642 E 460 S Unit ID1249867P
- 778-S 860 E
- 2275 W 250 S
- 742 E 620 S
- 203 W Center St
- 884 W 700 S
