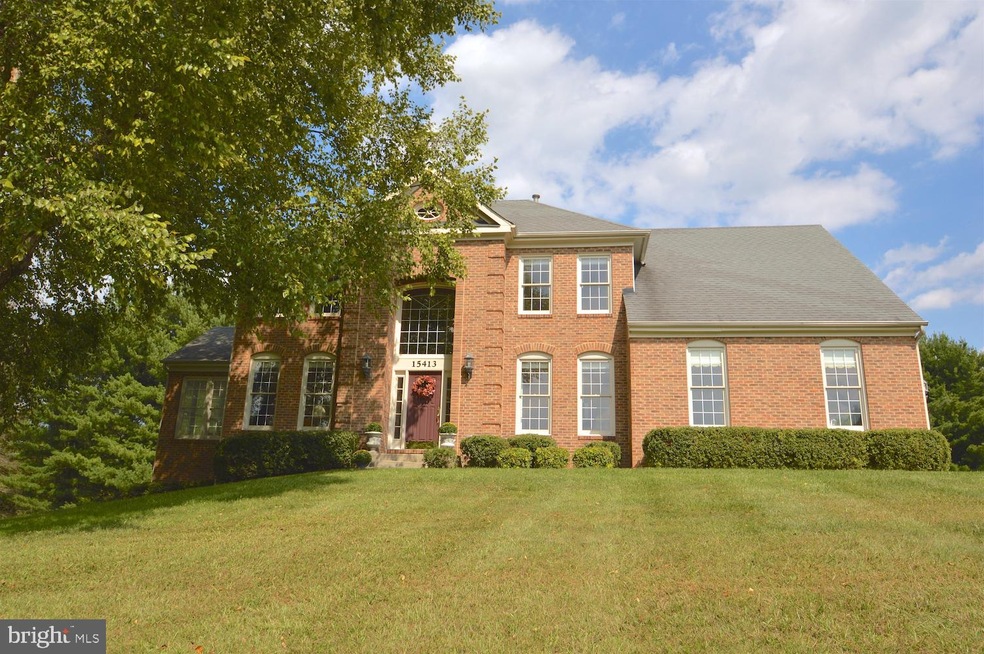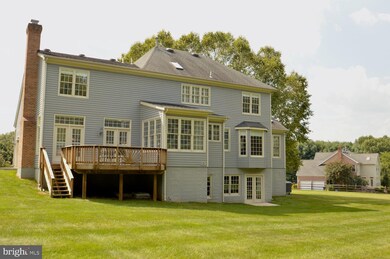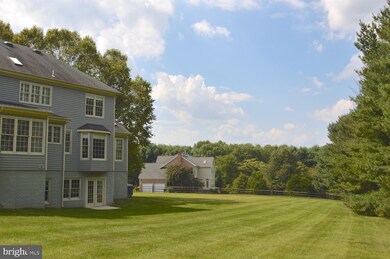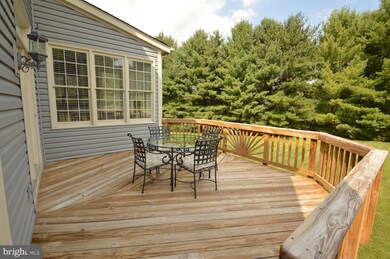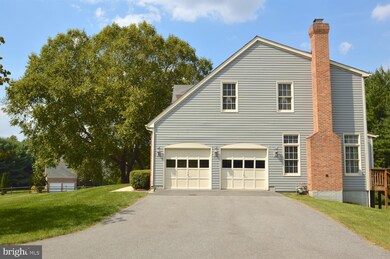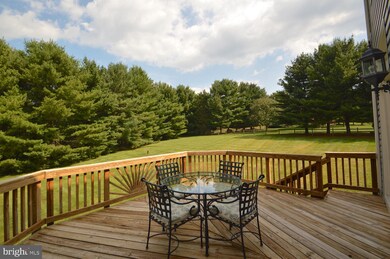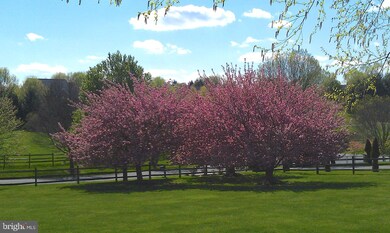
15413 Deep Bottom Rd Germantown, MD 20874
Highlights
- Eat-In Gourmet Kitchen
- View of Trees or Woods
- Colonial Architecture
- Darnestown Elementary School Rated A
- Open Floorplan
- Wood Flooring
About This Home
As of June 2022NO HOA, HMS ONE YEAR WARRANTY CONVEYS-ORIGINAL OWNER HOME METICULOUSLY MAINTAINED & UPDATED SITED ON 2 SCENIC ACRES ON A NO THRU STREET IN POPULAR ESTATE COMMUNITY OF SPRING MEADOWS. BIKE TO THE DARNESTOWN SWIM & RACQUET CLUB. JOIN THE CLUB FOR ITS SOCIAL ACTIVITIES, SWIM TEAM, TENNIS FLIGHTS & INSTRUCTORS. THIS IMMACULATE LIGHT FILLED BRICK FRONT COLONIAL (1995) OFFERS A MODERN OPEN 3517 SQ FT FLOOR PLAN WITH WELCOMING 2 STORY FOYER, DOUBLE DOOR STUDY, 9' CEILING MAIN LEVEL + HARDWOOD FLOORS. NEW SIDING AND ROOF IN 2002, NEW CARRIER "INFINITY" GAS HVAC DOWN IN 2015 16 SEER RATED, NEW CARRIER " INFINITY" HEAT PUMP HVAC UPSTAIRS IN 2018 18 SEER RATED, BOTH HAVE 5/10 WARRANTIES, 2011 NEW GAS HWH, WELL HAS LARGER RESERVOIR TANK INSIDE, WATER SOFTENER, AND ACID NEUTRALIZER SYSTEM, NEW SECURITY SYSTEM 2017 MONITORING PAID UNTIL 11/2020, NEW REFRIGERATOR 2017, NEW DISHWASHER 2019, CONVERTED GAS FIREPLACE IN FAMILY ROOM, KITCHEN HIGHLIGHTED BY A LARGE BREAKFAST BAR. CONVENIENT MUD/LAUNDRY ROOM, PIANO SIZE LIVING ROOM, BAY WINDOW FORMAL DINING ROOM, WONDERFUL SUNROOM OFF FORMAL ROOMS FOR READING OR CARD GAMES. A MASTER BEDROOM (19.8 X 17.4 + 12 x 10.9) WITH SITTING ROOM), LUXURY BATH COMPLETE WITH WATER CLOSET, LARGE SOAKING TUB + SPACIOUS WALK-IN CLOSET. 2 CAR SIDE LOAD GARAGE. WALKOUT BASEMENT 2062 SQ FT LIGHT FILLED HAS 4 LARGE WINDOWS AND TWO DOOR EXIT. ROUGH-IN BATH FOR FUTURE, A HOME FOR MANY HAPPY TOMMOROWS IN A SCENIC ESTATE COMMUNITY MINUTES FROM SHOPPING. A REASONABLE COMMUTE TO DOWNTOWN BETHESDA, GAITHERSBURG OR WASHINGTON,DC. WHITE'S FERRY CONNECTS YOU TO VA FOR A SCENIC VA COMMUTE OR DRIVE THRU SCENIC POTOMAC TO FALLS ROAD AND CLARA BARTON PARKWAY TO TYSONS VA. THE BEST OF BOTH WORLDS COUNTRY FEEL WITH CITY CONVENIENCES MINUTES AWAY DOWN RT 28 WEST. CALL FOR YOUR PERSONAL TOUR.
Last Agent to Sell the Property
Long & Foster Real Estate, Inc. License #0025825 Listed on: 09/12/2019

Home Details
Home Type
- Single Family
Est. Annual Taxes
- $8,270
Year Built
- Built in 1995 | Remodeled in 2019
Lot Details
- 2.02 Acre Lot
- South Facing Home
- Split Rail Fence
- Property is Fully Fenced
- Wood Fence
- Board Fence
- Property is in very good condition
- Property is zoned RC
Parking
- 2 Car Direct Access Garage
- Side Facing Garage
- Garage Door Opener
- Fenced Parking
Property Views
- Woods
- Garden
Home Design
- Colonial Architecture
- Poured Concrete
- Fiberglass Roof
- Asphalt Roof
- Concrete Perimeter Foundation
Interior Spaces
- 3,517 Sq Ft Home
- Property has 3 Levels
- Open Floorplan
- Chair Railings
- Crown Molding
- Wainscoting
- Brick Wall or Ceiling
- Ceiling height of 9 feet or more
- Skylights
- Recessed Lighting
- Wood Burning Fireplace
- Double Pane Windows
- Double Hung Windows
- Window Screens
- Six Panel Doors
- Entrance Foyer
- Family Room Off Kitchen
- Dining Room
- Den
Kitchen
- Eat-In Gourmet Kitchen
- Breakfast Area or Nook
- Built-In Double Oven
- Cooktop<<rangeHoodToken>>
- Ice Maker
- Dishwasher
- Kitchen Island
- Disposal
Flooring
- Wood
- Carpet
Bedrooms and Bathrooms
- 4 Bedrooms
- En-Suite Bathroom
- Walk-In Closet
- Walk-in Shower
Laundry
- Laundry on main level
- Dryer
- Washer
Basement
- Basement Fills Entire Space Under The House
- Rear Basement Entry
- Natural lighting in basement
Home Security
- Monitored
- Motion Detectors
- Carbon Monoxide Detectors
- Fire and Smoke Detector
Utilities
- Forced Air Heating and Cooling System
- Vented Exhaust Fan
- 220 Volts
- Water Treatment System
- 60 Gallon+ Natural Gas Water Heater
- Well
- Private Sewer
- High Speed Internet
Additional Features
- Energy-Efficient Windows
- Suburban Location
Listing and Financial Details
- Tax Lot 34
- Assessor Parcel Number 160602677342
Community Details
Overview
- No Home Owners Association
- Built by CENTEX
- Spring Meadows Subdivision, Kirsten Floorplan
Recreation
- Community Pool
Ownership History
Purchase Details
Home Financials for this Owner
Home Financials are based on the most recent Mortgage that was taken out on this home.Purchase Details
Home Financials for this Owner
Home Financials are based on the most recent Mortgage that was taken out on this home.Purchase Details
Purchase Details
Home Financials for this Owner
Home Financials are based on the most recent Mortgage that was taken out on this home.Similar Homes in Germantown, MD
Home Values in the Area
Average Home Value in this Area
Purchase History
| Date | Type | Sale Price | Title Company |
|---|---|---|---|
| Deed | $10,300 | Razavi Sherry | |
| Deed | $759,000 | Title Town Settlements Llc | |
| Interfamily Deed Transfer | -- | None Available | |
| Deed | $415,000 | -- |
Mortgage History
| Date | Status | Loan Amount | Loan Type |
|---|---|---|---|
| Open | $927,000 | New Conventional | |
| Previous Owner | $678,000 | New Conventional | |
| Previous Owner | $683,100 | New Conventional | |
| Previous Owner | $332,000 | No Value Available |
Property History
| Date | Event | Price | Change | Sq Ft Price |
|---|---|---|---|---|
| 06/23/2022 06/23/22 | Sold | $1,030,000 | -1.9% | $293 / Sq Ft |
| 06/07/2022 06/07/22 | Pending | -- | -- | -- |
| 06/04/2022 06/04/22 | For Sale | $1,050,000 | +38.3% | $299 / Sq Ft |
| 04/11/2022 04/11/22 | Pending | -- | -- | -- |
| 11/18/2019 11/18/19 | Sold | $759,000 | 0.0% | $216 / Sq Ft |
| 09/17/2019 09/17/19 | Pending | -- | -- | -- |
| 09/12/2019 09/12/19 | For Sale | $759,000 | -- | $216 / Sq Ft |
Tax History Compared to Growth
Tax History
| Year | Tax Paid | Tax Assessment Tax Assessment Total Assessment is a certain percentage of the fair market value that is determined by local assessors to be the total taxable value of land and additions on the property. | Land | Improvement |
|---|---|---|---|---|
| 2024 | $9,715 | $776,100 | $264,200 | $511,900 |
| 2023 | $8,713 | $752,833 | $0 | $0 |
| 2022 | $7,946 | $729,567 | $0 | $0 |
| 2021 | $7,627 | $706,300 | $264,200 | $442,100 |
| 2020 | $7,598 | $706,300 | $264,200 | $442,100 |
| 2019 | $7,578 | $706,300 | $264,200 | $442,100 |
| 2018 | $8,144 | $737,200 | $264,200 | $473,000 |
| 2017 | $7,971 | $725,400 | $0 | $0 |
| 2016 | -- | $713,600 | $0 | $0 |
| 2015 | $6,973 | $701,800 | $0 | $0 |
| 2014 | $6,973 | $696,633 | $0 | $0 |
Agents Affiliated with this Home
-
Michael Fox

Seller's Agent in 2022
Michael Fox
Samson Properties
(301) 938-3148
11 in this area
32 Total Sales
-
In-Chul Kim

Buyer's Agent in 2022
In-Chul Kim
Signature Home Realty LLC
1 in this area
3 Total Sales
-
Gordon King

Seller's Agent in 2019
Gordon King
Long & Foster
(301) 351-2621
1 in this area
13 Total Sales
-
Erich Cabe

Buyer's Agent in 2019
Erich Cabe
Compass
(202) 320-6469
1 in this area
490 Total Sales
Map
Source: Bright MLS
MLS Number: MDMC677488
APN: 06-02677342
- 15701 Germantown Rd
- 14925 Kelley Farm Dr
- 14950 Kelley Farm Dr
- 15841 Seneca Run Ct
- 14209 Seneca Rd
- 14239 Seneca Rd
- 14910 Spring Meadows Dr
- 14665 Seneca Farm Ln
- 16420 Black Rock Rd
- 14128 Seneca Rd
- 14611 Seneca Farm Ln
- 16200 Bellingham Dr
- 14427 Seneca Rd
- 13504 Darnestown Rd
- 0 Darnestown Rd
- 14413 Weathered Barn Ct
- 13330 Darnestown Rd
- 14309 Cervantes Ave
- 14213 Cervantes Ave
- 14051 Esworthy Rd
