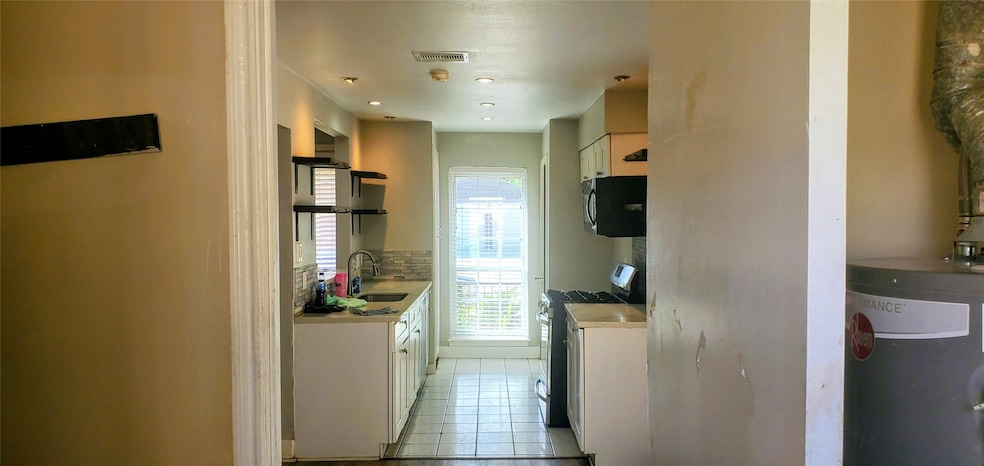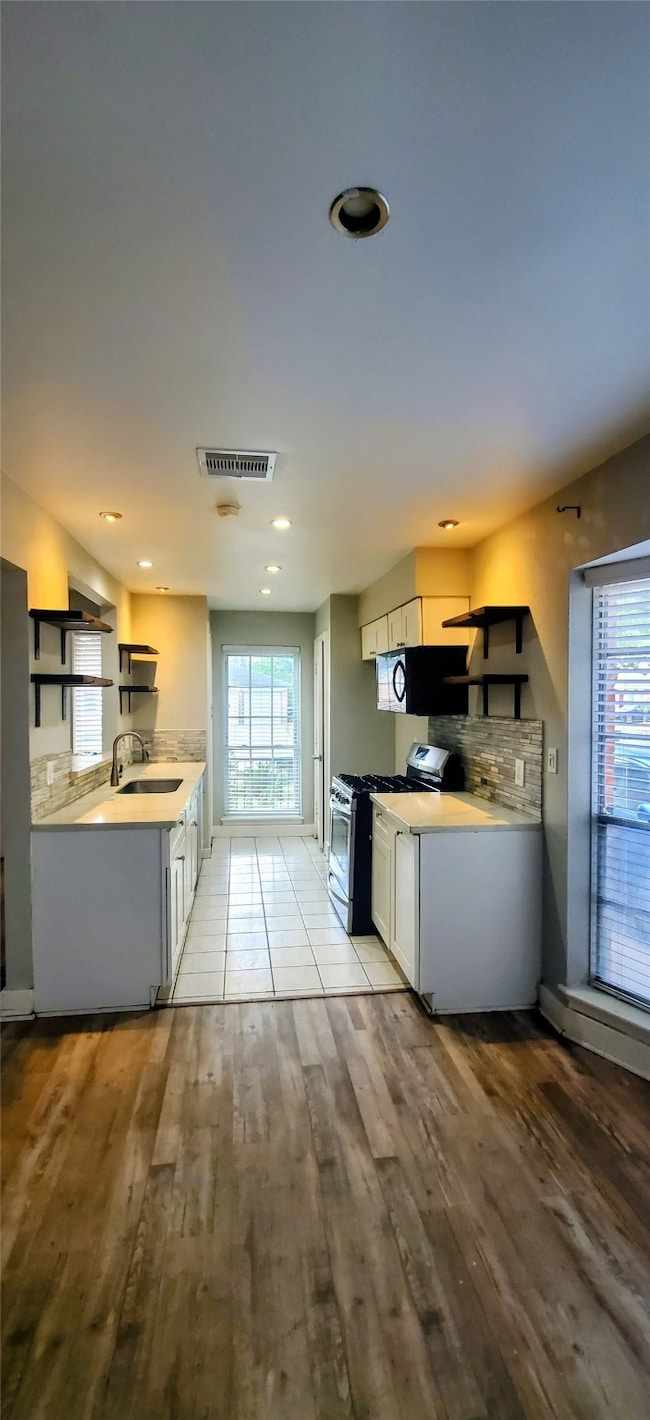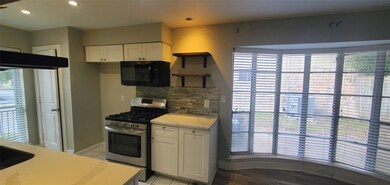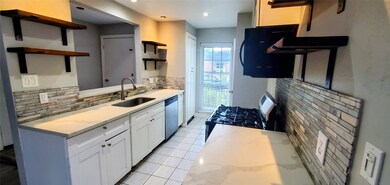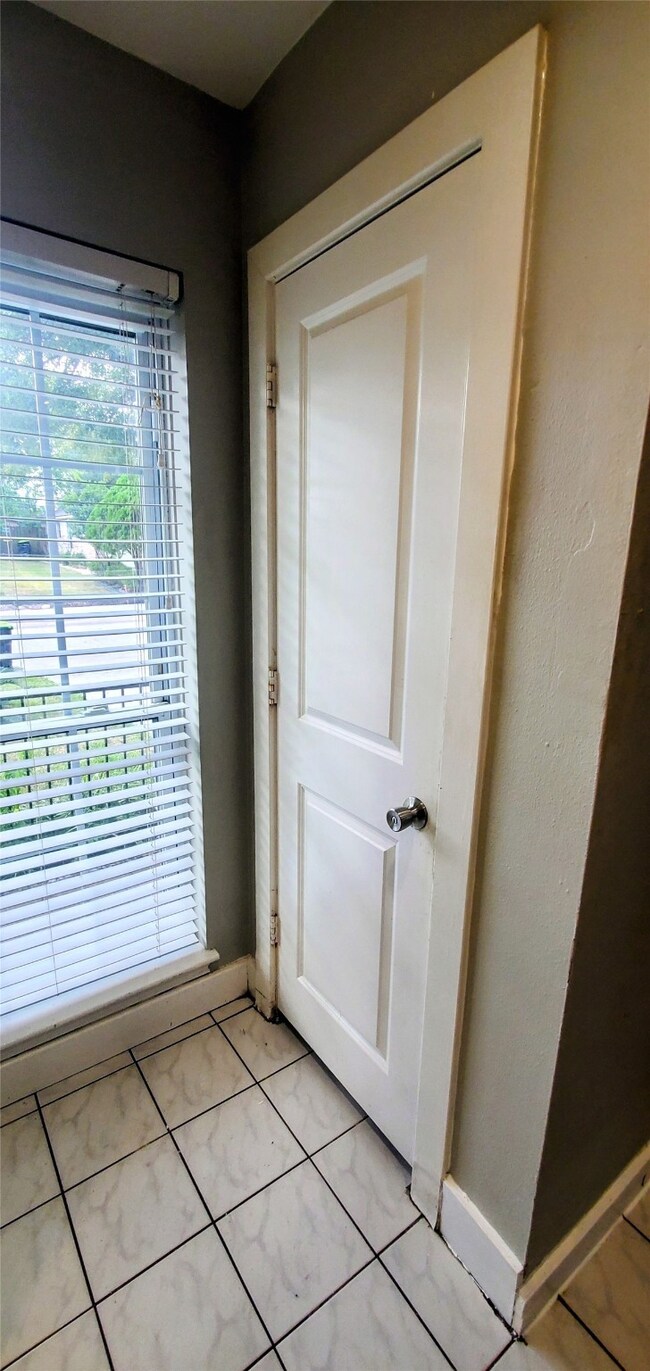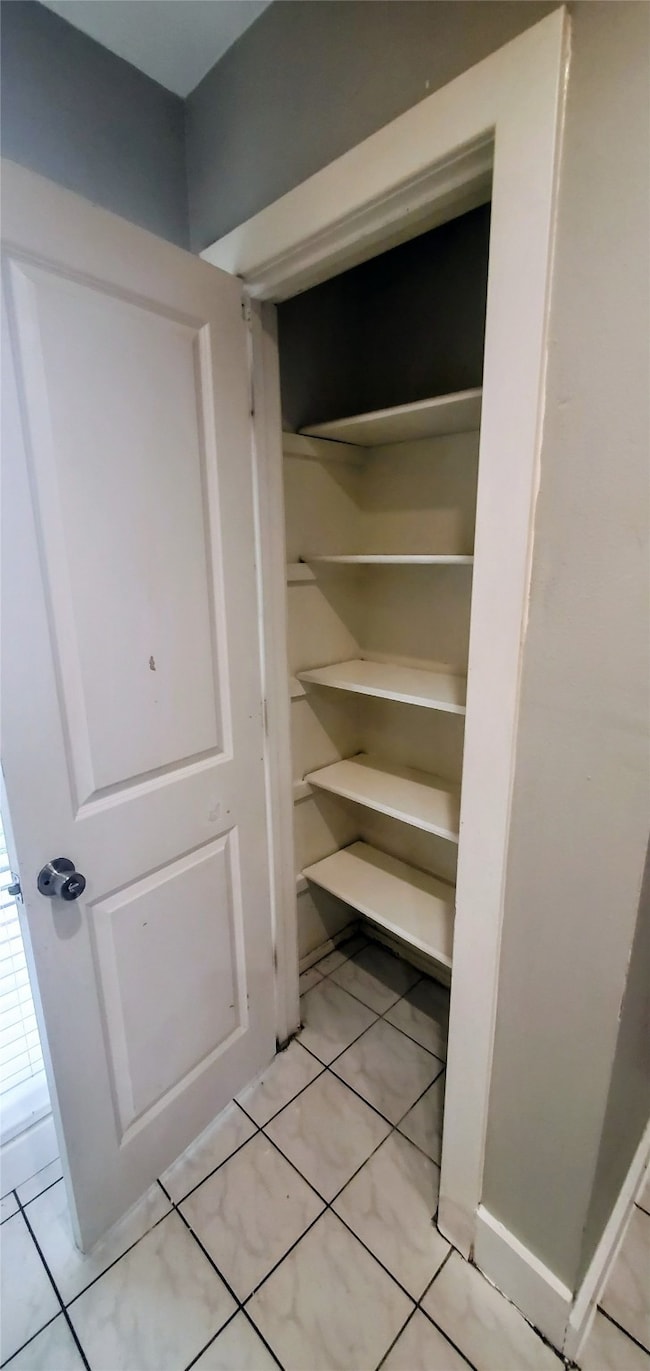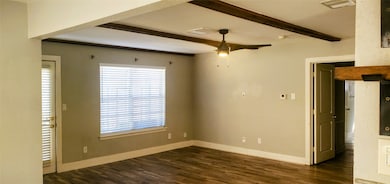15414 W Hampton Cir Houston, TX 77071
Brays Oaks Neighborhood
3
Beds
2
Baths
1,756
Sq Ft
6,670
Sq Ft Lot
Highlights
- 2 Car Detached Garage
- Central Heating and Cooling System
- 1-Story Property
About This Home
This charming property boasts a spacious layout with modern upgrades throughout. The open concept kitchen features stainless steel appliances and granite countertops. Enjoy the convenience of the attached garage and the beautifully landscaped backyard. Located in a desirable neighborhood with top-rated schools and easy access to amenities, this home is perfect for families. Don't miss the opportunity to make this your dream home! Contact me for more details.
Home Details
Home Type
- Single Family
Est. Annual Taxes
- $6,118
Year Built
- Built in 1967
Parking
- 2 Car Detached Garage
Interior Spaces
- 1,756 Sq Ft Home
- 1-Story Property
Kitchen
- Microwave
- Dishwasher
- Trash Compactor
- Disposal
Bedrooms and Bathrooms
- 3 Bedrooms
- 2 Full Bathrooms
Schools
- Gross Elementary School
- Welch Middle School
- Westbury High School
Additional Features
- 6,670 Sq Ft Lot
- Central Heating and Cooling System
Listing and Financial Details
- Property Available on 11/1/25
- Long Term Lease
Community Details
Overview
- Fondren Park Sec 06 Subdivision
Pet Policy
- No Pets Allowed
Map
Source: Houston Association of REALTORS®
MLS Number: 13827548
APN: 0993950000009
Nearby Homes
- 15415 W Hampton Cir
- 15222 E Hutchinson Cir
- 15218 E Hutchinson Cir
- 11738 N Nottingham Cir
- 11519 N Garden St
- 0 Highway 90 Alternate
- 15426 W Ritter Cir
- 15314 E Ritter Cir
- 11706 N Kathy Ave
- 12518 N Garden St
- 8235 Twin Tree Ln
- 12418 Sungate Ln
- 12403 Seaswept Dr
- 11746 N Evelyn Cir
- 12410 Sea Biscuit Ln
- 12800 Fondren Rd
- 8644 Victorian Village Dr Unit 8644
- 8703 Victorian Village Dr Unit 8703
- 12651 Windsor Village Dr Unit 2651
- 8714 Village of Fondren Dr Unit 8714
- 11742 N Little John Cir
- 15347 E Barbara Cir
- 11706 N Kathy Ave
- 12419 Windy Wisp Ln
- 8223 Furlong Ln
- 12230 Villa Lea Ln
- 8641 Victorian Village Dr Unit 8641
- 12502 Miriam Ln
- 8614 E Rachlin Cir
- 12651 Windsor Village Dr Unit 2651
- 8725 Victorian Village Dr Unit 8725
- 12206 Preakness Way
- 12667 Windsor Village Dr
- 14603 Fonmeadow Blvd
- 12407 Ormandy St
- 14600 Fonmeadow Dr Unit 100
- 14600 Fonmeadow Dr Unit 1200
- 14600 Fonmeadow Dr Unit 1405
- 14600 Fonmeadow Dr Unit 303
- 14600 Fonmeadow Dr Unit 1304
