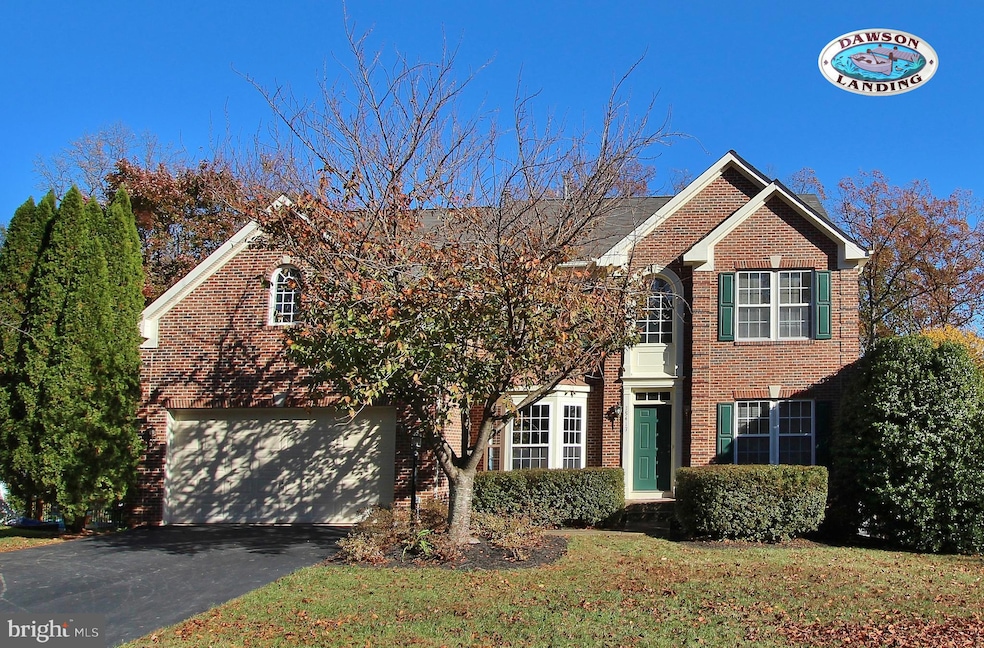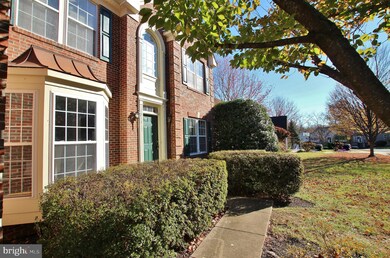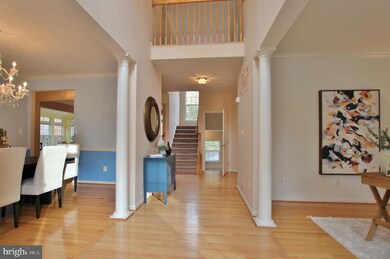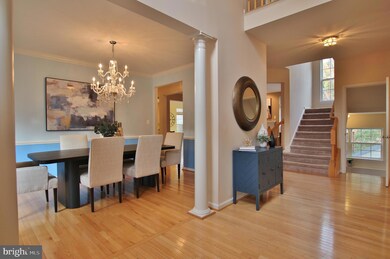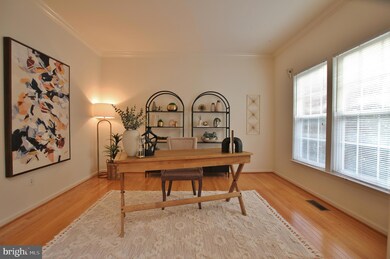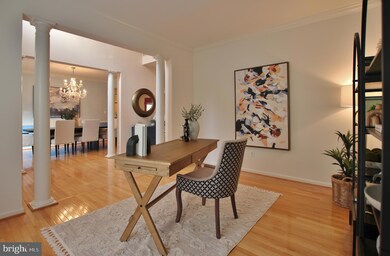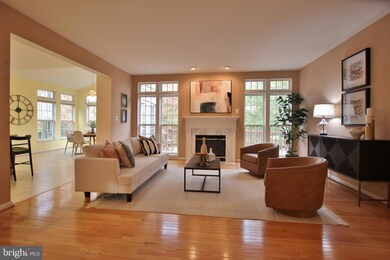
15417 Duckling Place Woodbridge, VA 22191
Marumsco Woods NeighborhoodHighlights
- 0.7 Acre Lot
- Colonial Architecture
- Premium Lot
- Open Floorplan
- Deck
- Recreation Room
About This Home
As of January 2025YOU FOUND IT! Your own little PIECE OF PARADISE, so close to conveniences, but with peaceful space to spread out and relax. Situated on a THREE-QUARTER ACRE lot near the cul-de-sac, this Oberlin model will bless you with an abundant amount of space – nearly 5,000 total square feet – one of the BEST FLOORPLANS in Dawson Landing. And this one has been WELL-MAINTAINED by owners of more than 20 years. Stroll into the sun-filled morning room and onto your beautiful NEW TREX DECK - hardwood flooring throughout the main level and master suite, dual zone Carrier HVAC system with electronic filter and NEWER HOT WATER HEATER. Relax on your secluded STAMPED-CONCRETE patio and enjoy the TREE-LINED view and FENCED BACKYARD. This one is also ideal for mechanics, woodworking and other tinkering with UPGRADED LIGHTING in the workshop and garage, additional outlets for workbenches, upgraded 240v circuitry and a compressed air line built in from workshop to garage – add your compressor in the basement workshop and you’re ready to roll! There’s also a huge CUSTOM SHED easily accessed from the WALK-OUT BASEMENT for all your materials. The Oberlin model has a dedicated OFFICE SPACE and large living and dining rooms with bay window – all with HARDWOOD FLOORING. The large master suite features a spacious en-suite bath and TWO WALK-IN CLOSETS – also easy access to attic eaves for ADDITIONAL STORAGE. You will find three additional bedrooms upstairs, along with a laundry room and hall bathroom with double vanity. The WALK-OUT BASEMENT has a full bathroom and is perfect for a movie room, studio, fitness area or workshop. And, unlike other nearby neighborhoods, you never have to worry about Rt. 1 traffic in DAWSON LANDING - just cross right over on your way to shopping and restaurants at POTOMAC TOWN CENTER - WEGMANS, STARBUCKS, APPLE STORE, ALAMO THEATER, REI, CRUMBL COOKIE and many more. With super LOW HOA FEES, Dawson Landing is a fantastic community of homes on larger lots – come experience the effect of wide-open spaces! Close to RIPPON VRE TRAIN, MARINAS and an easy walk to the NEABSCO CREEK BOARDWALK park. But MOVE FAST before someone else calls this one home.
Last Agent to Sell the Property
Keller Williams Realty/Lee Beaver & Assoc. License #0225204382 Listed on: 11/21/2024

Home Details
Home Type
- Single Family
Est. Annual Taxes
- $7,234
Year Built
- Built in 2003
Lot Details
- 0.7 Acre Lot
- West Facing Home
- Picket Fence
- Back Yard Fenced
- Premium Lot
- Backs to Trees or Woods
- Property is zoned R2
HOA Fees
- $37 Monthly HOA Fees
Parking
- 2 Car Direct Access Garage
- 2 Driveway Spaces
- Front Facing Garage
- Garage Door Opener
- On-Street Parking
Home Design
- Colonial Architecture
- Shingle Roof
- Brick Front
- Concrete Perimeter Foundation
- Stick Built Home
Interior Spaces
- Property has 3 Levels
- Open Floorplan
- Chair Railings
- Crown Molding
- Ceiling height of 9 feet or more
- Ceiling Fan
- Recessed Lighting
- Self Contained Fireplace Unit Or Insert
- Fireplace Mantel
- Gas Fireplace
- Double Pane Windows
- Insulated Doors
- Family Room Off Kitchen
- Living Room
- Formal Dining Room
- Den
- Recreation Room
- Workshop
- Utility Room
- Fire and Smoke Detector
- Attic
Kitchen
- Breakfast Room
- Electric Oven or Range
- Range Hood
- Extra Refrigerator or Freezer
- Dishwasher
- Kitchen Island
- Disposal
Flooring
- Wood
- Carpet
- Ceramic Tile
- Vinyl
Bedrooms and Bathrooms
- 4 Bedrooms
- En-Suite Primary Bedroom
- En-Suite Bathroom
- Walk-In Closet
- <<tubWithShowerToken>>
- Walk-in Shower
Laundry
- Laundry on upper level
- Dryer
- Washer
Improved Basement
- Heated Basement
- Walk-Out Basement
- Basement Fills Entire Space Under The House
- Interior and Exterior Basement Entry
- Workshop
- Basement Windows
Outdoor Features
- Deck
- Shed
Utilities
- Forced Air Zoned Heating and Cooling System
- Air Filtration System
- Heat Pump System
- Vented Exhaust Fan
- Programmable Thermostat
- Underground Utilities
- 200+ Amp Service
- Natural Gas Water Heater
Community Details
- Association fees include trash, common area maintenance, management, reserve funds
- Dawson Landing HOA
- Dawson Landing Subdivision, Oberlin Floorplan
Listing and Financial Details
- Tax Lot 84
- Assessor Parcel Number 8391-60-9073
Ownership History
Purchase Details
Home Financials for this Owner
Home Financials are based on the most recent Mortgage that was taken out on this home.Purchase Details
Home Financials for this Owner
Home Financials are based on the most recent Mortgage that was taken out on this home.Purchase Details
Home Financials for this Owner
Home Financials are based on the most recent Mortgage that was taken out on this home.Purchase Details
Similar Homes in Woodbridge, VA
Home Values in the Area
Average Home Value in this Area
Purchase History
| Date | Type | Sale Price | Title Company |
|---|---|---|---|
| Deed | $800,000 | Title Resources Guaranty | |
| Deed | $554,000 | -- | |
| Deed | $530,040 | -- | |
| Deed | $184,000 | -- |
Mortgage History
| Date | Status | Loan Amount | Loan Type |
|---|---|---|---|
| Open | $631,000 | New Conventional | |
| Previous Owner | $248,297 | New Conventional | |
| Previous Owner | $300,000 | New Conventional | |
| Previous Owner | $424,000 | New Conventional |
Property History
| Date | Event | Price | Change | Sq Ft Price |
|---|---|---|---|---|
| 07/01/2025 07/01/25 | Price Changed | $4,000 | -2.4% | $1 / Sq Ft |
| 05/30/2025 05/30/25 | Price Changed | $4,100 | -2.4% | $1 / Sq Ft |
| 05/27/2025 05/27/25 | Price Changed | $4,200 | -6.7% | $1 / Sq Ft |
| 05/14/2025 05/14/25 | Price Changed | $4,500 | +4.7% | $1 / Sq Ft |
| 05/14/2025 05/14/25 | For Rent | $4,300 | 0.0% | -- |
| 01/27/2025 01/27/25 | Sold | $800,000 | +1.3% | $167 / Sq Ft |
| 11/21/2024 11/21/24 | For Sale | $789,900 | -- | $164 / Sq Ft |
Tax History Compared to Growth
Tax History
| Year | Tax Paid | Tax Assessment Tax Assessment Total Assessment is a certain percentage of the fair market value that is determined by local assessors to be the total taxable value of land and additions on the property. | Land | Improvement |
|---|---|---|---|---|
| 2024 | $7,112 | $715,100 | $240,100 | $475,000 |
| 2023 | $7,049 | $677,500 | $226,700 | $450,800 |
| 2022 | $7,238 | $653,500 | $218,100 | $435,400 |
| 2021 | $7,175 | $590,000 | $196,800 | $393,200 |
| 2020 | $8,638 | $557,300 | $185,900 | $371,400 |
| 2019 | $8,399 | $541,900 | $180,500 | $361,400 |
| 2018 | $6,180 | $511,800 | $170,500 | $341,300 |
| 2017 | $6,133 | $499,200 | $165,500 | $333,700 |
| 2016 | $5,878 | $482,700 | $159,100 | $323,600 |
| 2015 | $5,650 | $470,200 | $154,600 | $315,600 |
| 2014 | $5,650 | $453,800 | $148,700 | $305,100 |
Agents Affiliated with this Home
-
Mo Kader

Seller's Agent in 2025
Mo Kader
Samson Properties
(571) 594-4450
2 in this area
56 Total Sales
-
Vern McHargue

Seller's Agent in 2025
Vern McHargue
Keller Williams Realty/Lee Beaver & Assoc.
(703) 626-3188
11 in this area
73 Total Sales
Map
Source: Bright MLS
MLS Number: VAPW2081256
APN: 8391-60-9073
- 15344 Bald Eagle Ln
- 15538 Smoke Box Way
- 15312 Postillion Terrace
- 15590 Grade Line Place
- 15500 Smoke Box Way
- 1398 Rail Stop Dr
- 15030 Alabama Ave
- 15381 Grist Mill Terrace
- 1606 Florida Ave
- 1506 Maryland Ave
- 15017 Alaska Rd
- 1754 Powder Horn Terrace
- 15309 Blacksmith Terrace
- 1446 California St
- 15368 Blacksmith Terrace
- 1601 Ladue Ct Unit 402
- 1621 Ladue Ct Unit 104
- 1915 Winslow Ct
- 1614 Maryland Ave
- 1963 Winslow Ct
