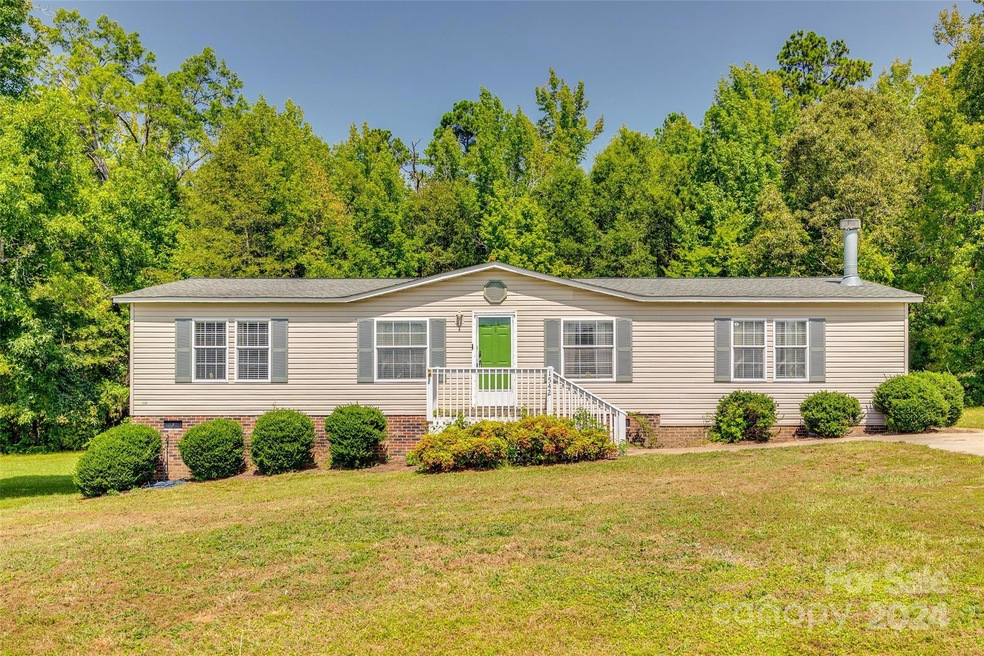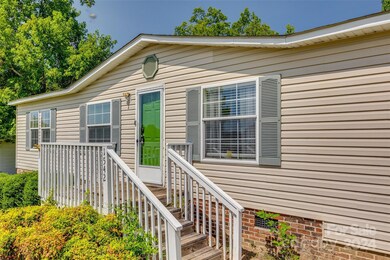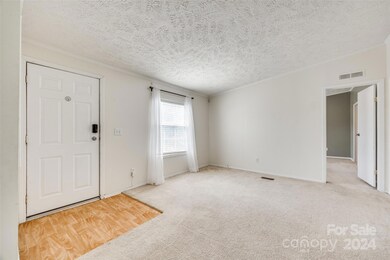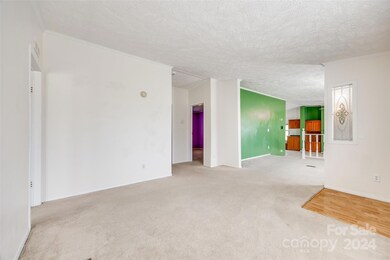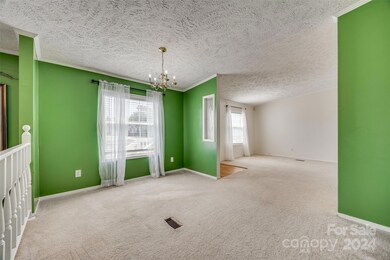
1542 Foxbrook Cir Lancaster, SC 29720
Highlights
- Ranch Style House
- Shed
- Ceiling Fan
- Laundry Room
- Central Heating and Cooling System
- Wood Burning Fireplace
About This Home
As of October 2024Introducing this MOVE-IN READY charming 3-bedroom, 2-bathroom home with bright and spacious living, dining, and family areas. One highlight of this home is the expansive kitchen, featuring plenty of counter space, stainless-steal appliances, a window seat, and an abundance of cabinets for all your storage needs. The open layout seamlessly connects the living area with the kitchen, allowing for easy interaction and flow.The master suite offers a private sanctuary with an ensuite bathroom, creating the perfect retreat after a long day. Two additional well-sized bedrooms provide flexibility for family members, guests, or a home office. Outside, you’ll find a generous lot that backs up to woods, complete with a shed that conveys with the property. This shed is equipped with electrical wiring, making it perfect for a workshop, storage, or hobby space. Refrigerator, washer, dryer, and window treatments convey.
Last Agent to Sell the Property
Real Broker, LLC Brokerage Email: Janelle@CarolinaSkyRE.com License #342815 Listed on: 09/10/2024
Home Details
Home Type
- Single Family
Year Built
- Built in 2002
Parking
- Driveway
Home Design
- Ranch Style House
- Vinyl Siding
Interior Spaces
- 1,545 Sq Ft Home
- Ceiling Fan
- Wood Burning Fireplace
- Family Room with Fireplace
- Linoleum Flooring
- Laundry Room
Kitchen
- Electric Oven
- <<selfCleaningOvenToken>>
- Electric Cooktop
- Dishwasher
Bedrooms and Bathrooms
- 3 Main Level Bedrooms
- 2 Full Bathrooms
Schools
- Mcdonald Green Elementary School
- South Middle School
- Lancaster High School
Additional Features
- Shed
- Property is zoned MH
- Central Heating and Cooling System
Community Details
- Built by Redman Homes
- Foxbrook Subdivision, 14103311Ab Floorplan
Listing and Financial Details
- Assessor Parcel Number 0109H-0A-010.00
- Tax Block 1
Similar Homes in Lancaster, SC
Home Values in the Area
Average Home Value in this Area
Property History
| Date | Event | Price | Change | Sq Ft Price |
|---|---|---|---|---|
| 10/18/2024 10/18/24 | Sold | $193,000 | +4.3% | $125 / Sq Ft |
| 09/16/2024 09/16/24 | Pending | -- | -- | -- |
| 09/10/2024 09/10/24 | For Sale | $185,000 | +12.1% | $120 / Sq Ft |
| 12/22/2022 12/22/22 | Sold | $165,000 | +6.5% | $107 / Sq Ft |
| 11/22/2022 11/22/22 | Pending | -- | -- | -- |
| 11/19/2022 11/19/22 | For Sale | $155,000 | -- | $100 / Sq Ft |
Tax History Compared to Growth
Agents Affiliated with this Home
-
Janelle Warren

Seller's Agent in 2024
Janelle Warren
Real Broker, LLC
(843) 343-3538
2 in this area
34 Total Sales
-
Melissa Vess

Buyer's Agent in 2024
Melissa Vess
ALBRICK
(704) 492-1018
2 in this area
106 Total Sales
-
Heather Skinner

Seller's Agent in 2022
Heather Skinner
Keller Williams Ballantyne Area
(980) 890-6431
1 in this area
151 Total Sales
Map
Source: Canopy MLS (Canopy Realtor® Association)
MLS Number: 4164759
- 3017 Lynwood Dr
- 1156 Suttle Rd
- 2736 Kirkover Dr
- 2302 Douglas Rd
- 1116 Darlene Blvd
- 2599 State Road S-29-503
- 2451 Robert H Kirk Rd
- 2547 Bill Thompson Rd
- 2417 Lynwood Dr
- 3650 State Road S-29-245
- 2005 Douglas Rd
- 900 Providence Rd
- 0 Powell Ave
- 2084 Old Evans Cir
- 2156 Evans Dr
- 2138 Evans Dr
- 2141 Athena Rd
- 2118 Evans Dr
- 2138 Athena Rd
- 2633 Jb Denton Rd
