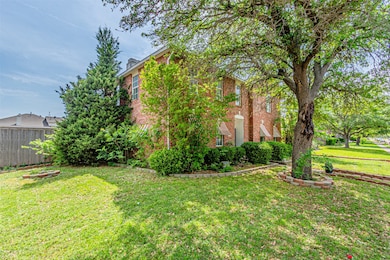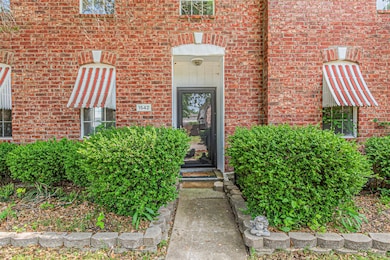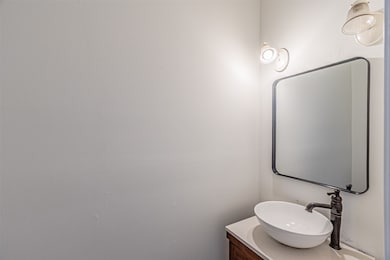
1542 Home Park Dr Allen, TX 75002
North East Allen NeighborhoodEstimated payment $2,609/month
Highlights
- Built-In Refrigerator
- Cathedral Ceiling
- 2 Car Attached Garage
- David & Lynda Olson Elementary School Rated A
- Loft
- 3-minute walk to Celebration Park Playground
About This Home
Welcome to 1542 Home Park Dr, a beautifully refreshed home located in the Country Meadow neighborhood in the heart of Allen, TX. This charming residence has recently undergone thoughtful updates, giving it a fresh, inviting feel that’s move-in ready. With newly painted baseboards, caulking, and a full deep clean throughout, the home shines with pride of ownership. The roof is roughly 2 years old.
Step inside to find light-filled living spaces, updated with modern light fixtures that add both warmth and style. The bathrooms have been revitalized with new caulking around the tubs, fresh paint, and upgraded faucets, creating clean and functional spaces perfect for daily living.
The heart of the home, the kitchen, features sleek granite countertops that offer both beauty and durability—ideal for meal prepping or entertaining. Whether you're hosting guests or enjoying a quiet night in, this kitchen has the perfect blend of function and form.
Step outside to your private backyard oasis, where a sparkling pool awaits. It’s the perfect spot to cool off in the Texas heat or gather for weekend barbecues.
Located in a desirable, established neighborhood, this home offers easy access to local parks, schools, shopping, and dining. With its recent updates and prime location, 1542 Home Park Dr is a must-see for anyone looking to settle in one of Allen’s most sought-after communities.
Don’t miss your chance to own this well-maintained gem—schedule your private showing today!
Listing Agent
Joseph Walter Realty, LLC Brokerage Phone: 888-227-1009 License #0303307 Listed on: 03/04/2025
Home Details
Home Type
- Single Family
Est. Annual Taxes
- $6,705
Year Built
- Built in 1992
Lot Details
- 8,712 Sq Ft Lot
Parking
- 2 Car Attached Garage
Interior Spaces
- 1,707 Sq Ft Home
- 2-Story Property
- Cathedral Ceiling
- Electric Fireplace
- Loft
- Built-In Refrigerator
Bedrooms and Bathrooms
- 3 Bedrooms
Schools
- Olson Elementary School
- Allen High School
Utilities
- Central Heating and Cooling System
- Cable TV Available
Community Details
- Country Meadow Ph 2 A Subdivision
Listing and Financial Details
- Legal Lot and Block 2 / N
- Assessor Parcel Number R263400N00201
Map
Home Values in the Area
Average Home Value in this Area
Tax History
| Year | Tax Paid | Tax Assessment Tax Assessment Total Assessment is a certain percentage of the fair market value that is determined by local assessors to be the total taxable value of land and additions on the property. | Land | Improvement |
|---|---|---|---|---|
| 2023 | $1,891 | $343,608 | $100,000 | $259,967 |
| 2022 | $6,201 | $312,371 | $89,500 | $241,620 |
| 2021 | $6,038 | $283,974 | $65,000 | $218,974 |
| 2020 | $5,976 | $271,131 | $65,000 | $206,131 |
| 2019 | $6,191 | $268,003 | $65,000 | $203,003 |
| 2018 | $5,197 | $220,961 | $65,000 | $156,776 |
| 2017 | $4,725 | $216,986 | $60,000 | $156,986 |
| 2016 | $4,382 | $189,657 | $50,000 | $139,657 |
| 2015 | $2,578 | $169,430 | $40,000 | $129,430 |
Property History
| Date | Event | Price | Change | Sq Ft Price |
|---|---|---|---|---|
| 07/18/2025 07/18/25 | Price Changed | $370,000 | -0.8% | $217 / Sq Ft |
| 07/14/2025 07/14/25 | Price Changed | $373,000 | -0.5% | $219 / Sq Ft |
| 07/09/2025 07/09/25 | Price Changed | $375,000 | -0.8% | $220 / Sq Ft |
| 06/26/2025 06/26/25 | Price Changed | $378,000 | -0.5% | $221 / Sq Ft |
| 06/12/2025 06/12/25 | Price Changed | $380,000 | -1.3% | $223 / Sq Ft |
| 06/06/2025 06/06/25 | Price Changed | $385,000 | -1.3% | $226 / Sq Ft |
| 05/29/2025 05/29/25 | Price Changed | $390,000 | -2.5% | $228 / Sq Ft |
| 05/28/2025 05/28/25 | Price Changed | $399,999 | +6.7% | $234 / Sq Ft |
| 05/28/2025 05/28/25 | For Sale | $375,000 | 0.0% | $220 / Sq Ft |
| 04/19/2025 04/19/25 | Off Market | -- | -- | -- |
| 03/04/2025 03/04/25 | For Sale | $375,000 | -- | $220 / Sq Ft |
Purchase History
| Date | Type | Sale Price | Title Company |
|---|---|---|---|
| Deed | -- | None Listed On Document | |
| Interfamily Deed Transfer | -- | Advantage Title Llc | |
| Vendors Lien | -- | -- | |
| Vendors Lien | -- | -- | |
| Warranty Deed | -- | -- |
Mortgage History
| Date | Status | Loan Amount | Loan Type |
|---|---|---|---|
| Open | $300,000 | New Conventional | |
| Previous Owner | $199,500 | Stand Alone First | |
| Previous Owner | $8,442 | FHA | |
| Previous Owner | $4,850 | FHA | |
| Previous Owner | $132,914 | FHA | |
| Previous Owner | $112,650 | VA | |
| Previous Owner | $94,134 | Seller Take Back |
Similar Homes in Allen, TX
Source: North Texas Real Estate Information Systems (NTREIS)
MLS Number: 20860117
APN: R-2634-00N-0020-1
- 1617 Live Oak Ln
- 1026 Grand Teton Dr
- 1101 Shumard St
- 907 Ozark Dr
- 1011 Mesa Verde
- 1701 Grand Canyon Way
- 1206 Cedar Springs Dr
- 1715 Grand Canyon Way
- 1001 Homestead Trail
- 1427 Fieldstone Dr
- 911 Morningside Ln
- 1432 Stillforest Dr
- 1530 Cliff Creek Dr
- 908 Country Ln
- 812 Cascades Dr
- 1713 Whispering Glen Dr
- 1439 Sleepy Hollow Dr
- 1804 Goodnight Ln
- 704 Timberbend Trail
- 1614 Clear Springs Dr
- 1531 Home Park Dr
- 1719 Live Oak Ln
- 1711 Live Oak Ln
- 1510 Oak Tree Rd
- 1207 Cedar Springs Dr
- 911 Morningside Ln
- 1402 Country Ln
- 505 Creekside Ln
- 1435 Sleepy Hollow Dr
- 1613 Clarke Springs Dr
- 1533 Broadmoor Dr
- 1318 Clearview Dr
- 1330 E Exchange Pkwy
- 1313 Clearview Dr
- 1312 Rivercrest Blvd
- 1623 Mineral Springs Dr
- 1310 Thoreau Ln
- 209 Windsong Way
- 1611 Long Prairie Ct
- 1313 Timberview Dr






