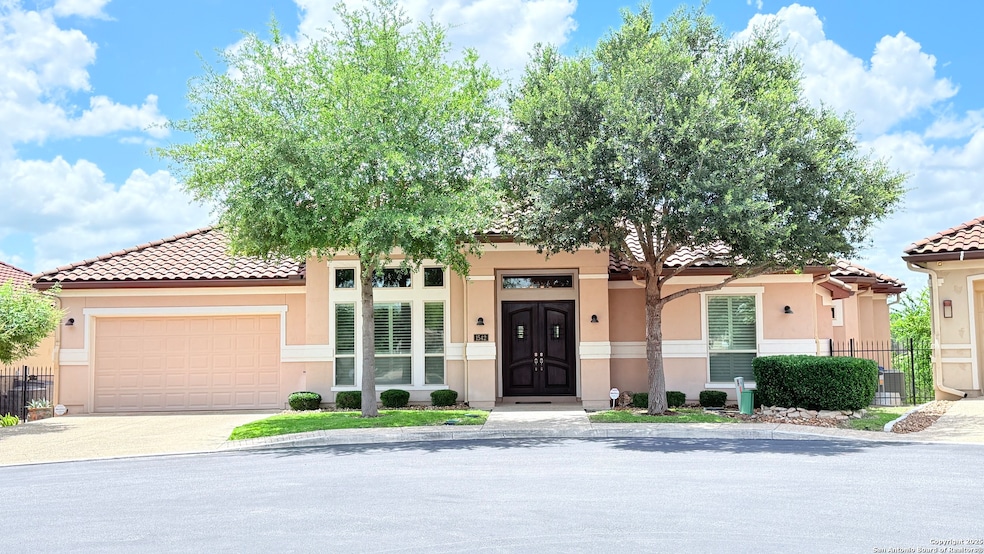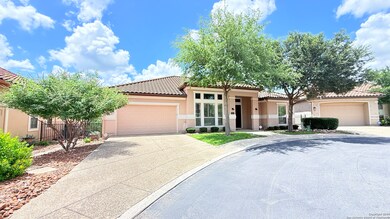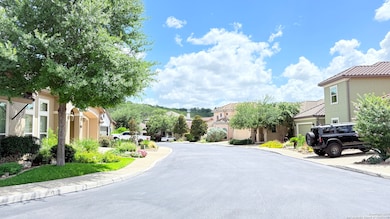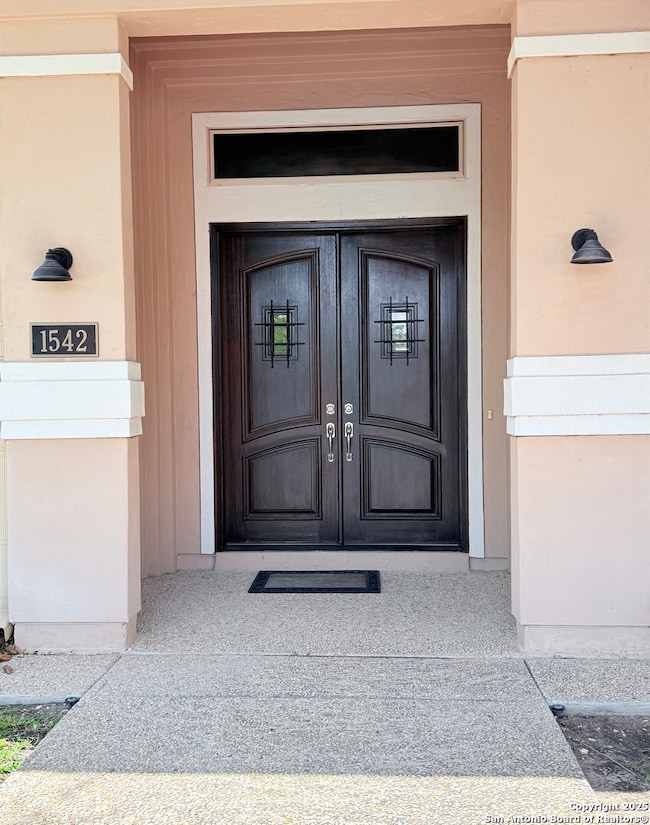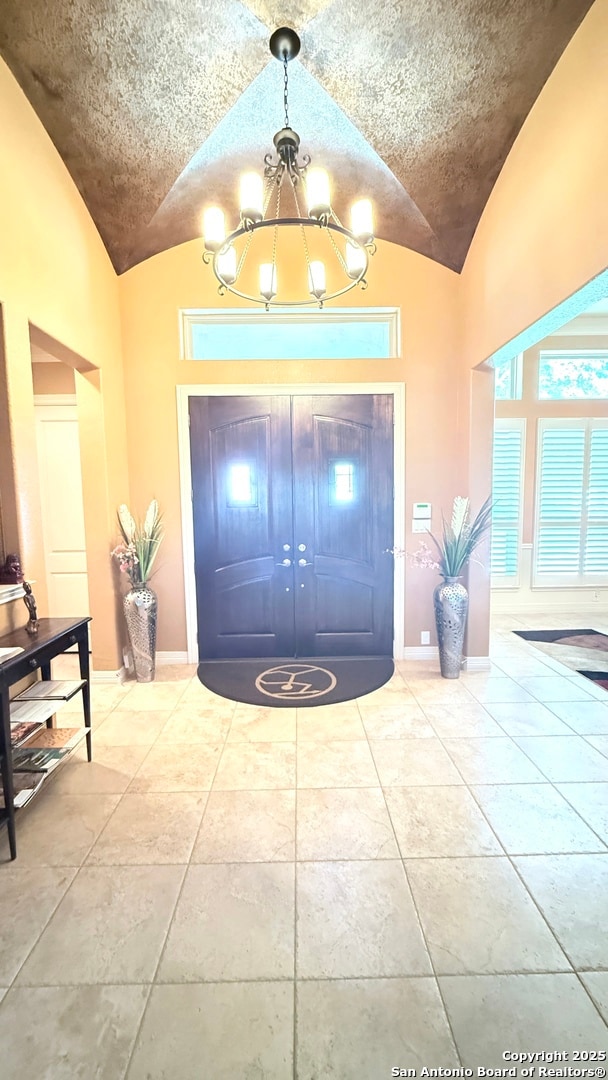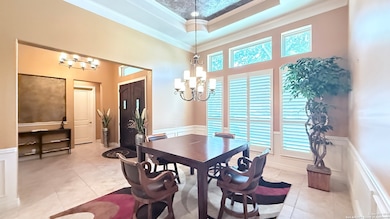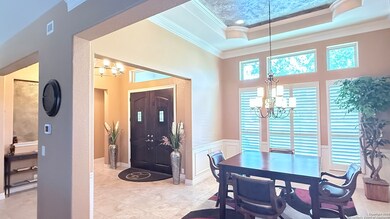
1542 Melanie Cir San Antonio, TX 78258
Far North San Antonio NeighborhoodEstimated payment $5,335/month
Highlights
- Mature Trees
- Deck
- Outdoor Kitchen
- Vineyard Ranch Elementary School Rated A
- Wood Flooring
- Attic
About This Home
Welcome to your dream home in the The Gardens at Greystone where you will fall in love with the lush surroundings. This stunning 4-bedroom, 3-bath home offers a unique opportunity to own a property that backs up to a serene greenbelt providing peace and privacy. Homes like this one are a rare find in this highly sought-after community. As you step inside, you're greeted by an open and inviting floor plan that seamlessly connects the kitchen, dining and living areas. The kitchen is a chef's dream featuring custom built cabinets, granite countertops, Bosch appliances, ice maker, custom built-in for 166 bottle Infinity Pro wine fridge, and an abundance of space for cooking and entertaining. Gorgeous wood flooring and tile throughout. Each room in the home features a domed, tray or coffered ceiling with accentuated faux paint which creates a sense of grandeur and elegance. The thoughtfully designed layout includes the primary suite with two custom designed closets, a grand bathroom with his and hers vanity and Jacuzzi tub, and three additional bedrooms with walk in closets and ample storage. One can be used as an office. Just minutes from Loop 1604, this home offers a quick and easy commute to US Highway 281, IH-35 and IH-10, making it convenient for work, shopping, and leisure activities. Nearby, you'll find a variety of local eateries, HEB, Target and other amenities, all while enjoying the peace of mind that comes with secured access to this exclusive community. The Gardens at Greystone is renowned for its serene atmosphere, and this home is no exception. Whether you're relaxing on your tranquil back yard deck or enjoying the natural beauty of the surrounding area, this property is designed for comfort and peace of mind. Schedule your tour today to discover the perfect balance of privacy, convenience, and elegance.
Listing Agent
Monica Olivarez
eXp Realty Listed on: 06/22/2025
Home Details
Home Type
- Single Family
Est. Annual Taxes
- $14,930
Year Built
- Built in 2015
Lot Details
- 6,534 Sq Ft Lot
- Wrought Iron Fence
- Sprinkler System
- Mature Trees
HOA Fees
- $75 Monthly HOA Fees
Home Design
- Slab Foundation
- Tile Roof
- Roof Vent Fans
- Masonry
- Stucco
Interior Spaces
- 2,649 Sq Ft Home
- Property has 1 Level
- Ceiling Fan
- Chandelier
- Wood Burning Fireplace
- Double Pane Windows
- Window Treatments
- Solar Screens
- Screened Porch
Kitchen
- Eat-In Kitchen
- Walk-In Pantry
- Built-In Self-Cleaning Oven
- Gas Cooktop
- <<microwave>>
- Ice Maker
- Dishwasher
- Solid Surface Countertops
- Disposal
Flooring
- Wood
- Ceramic Tile
Bedrooms and Bathrooms
- 4 Bedrooms
- Walk-In Closet
- 3 Full Bathrooms
Laundry
- Laundry Room
- Laundry on main level
- Washer Hookup
Attic
- Attic Fan
- Permanent Attic Stairs
Home Security
- Security System Owned
- Fire and Smoke Detector
Parking
- 2 Car Garage
- Garage Door Opener
- Driveway Level
Accessible Home Design
- Doors swing in
- Doors are 32 inches wide or more
- Entry Slope Less Than 1 Foot
- No Carpet
Outdoor Features
- Deck
- Outdoor Kitchen
- Exterior Lighting
- Rain Gutters
Schools
- Vineyard Ranch Elementary School
- Lopez Middle School
Utilities
- Central Heating and Cooling System
- Heating System Uses Natural Gas
- Gas Water Heater
- Phone Available
- Satellite Dish
- Cable TV Available
Listing and Financial Details
- Legal Lot and Block 22 / 74
- Assessor Parcel Number 163340740220
- Seller Concessions Not Offered
Community Details
Overview
- $500 HOA Transfer Fee
- Aquity Management Group Association
- Built by MC NAIR
- The Gardens At Greystone Subdivision
- Mandatory home owners association
Security
- Controlled Access
Map
Home Values in the Area
Average Home Value in this Area
Tax History
| Year | Tax Paid | Tax Assessment Tax Assessment Total Assessment is a certain percentage of the fair market value that is determined by local assessors to be the total taxable value of land and additions on the property. | Land | Improvement |
|---|---|---|---|---|
| 2023 | $12,018 | $594,000 | $127,150 | $488,880 |
| 2022 | $13,325 | $540,000 | $107,770 | $432,230 |
| 2021 | $13,272 | $519,500 | $94,730 | $424,770 |
| 2020 | $13,039 | $502,790 | $92,000 | $410,790 |
| 2019 | $13,243 | $497,240 | $92,000 | $405,240 |
| 2018 | $13,353 | $500,120 | $92,000 | $408,120 |
| 2017 | $13,733 | $509,610 | $92,000 | $417,610 |
| 2016 | $13,391 | $496,910 | $92,000 | $404,910 |
| 2015 | $1,456 | $67,600 | $67,600 | $0 |
| 2014 | $1,456 | $52,700 | $0 | $0 |
Property History
| Date | Event | Price | Change | Sq Ft Price |
|---|---|---|---|---|
| 06/22/2025 06/22/25 | For Sale | $725,000 | +33.0% | $274 / Sq Ft |
| 06/02/2019 06/02/19 | Off Market | -- | -- | -- |
| 03/01/2019 03/01/19 | Sold | -- | -- | -- |
| 01/30/2019 01/30/19 | Pending | -- | -- | -- |
| 01/16/2019 01/16/19 | For Sale | $545,000 | -- | $206 / Sq Ft |
Purchase History
| Date | Type | Sale Price | Title Company |
|---|---|---|---|
| Vendors Lien | -- | Capital Title | |
| Vendors Lien | -- | Trinity Title |
Mortgage History
| Date | Status | Loan Amount | Loan Type |
|---|---|---|---|
| Open | $400,000 | Credit Line Revolving | |
| Closed | $375,500 | Purchase Money Mortgage | |
| Previous Owner | $200,000 | New Conventional |
Similar Homes in San Antonio, TX
Source: San Antonio Board of REALTORS®
MLS Number: 1877923
APN: 16334-074-0220
- 1410 Melanie Cir
- 19902 Messina
- 19907 Messina
- 20114 Horizon Way
- 20103 Standish Rd
- 19111 Nature Oaks
- 1402 Grey Flint Cove
- 19606 Flair Oak
- 1018 Peg Oak
- 1326 Delmont Ct
- 1211 Durbin Way
- 19426 Desert Oak
- 19531 Clay Oak
- 1110 Marchesi
- 20402 Messina
- 20318 Settlers Valley
- 18823 Brookwood Forest
- 19419 Bridge Oak
- 18910 Windsor Wood
- 1210 Ambridge St
- 20131 Horizon Way
- 1303 Cadley Ct
- 19318 Boca Del Mar
- 19950 Huebner Rd
- 1054 La Tierra
- 20838 Blanco Rd
- 1303 Summerfield
- 20915 Wilderness Oak Unit 2301.1408534
- 20915 Wilderness Oak Unit 4307.1408537
- 20915 Wilderness Oak Unit 3402.1408532
- 20915 Wilderness Oak Unit 4308.1408539
- 20915 Wilderness Oak Unit 6407.1408531
- 20915 Wilderness Oak Unit 9403.1408540
- 20915 Wilderness Oak Unit 9303.1408535
- 20915 Wilderness Oak Unit 9308.1408536
- 20915 Wilderness Oak
- 20531 Cliff Park
- 56 Medici
- 606 Lorimor Ct
- 20707 Cliff Park
