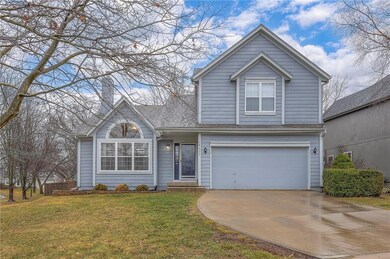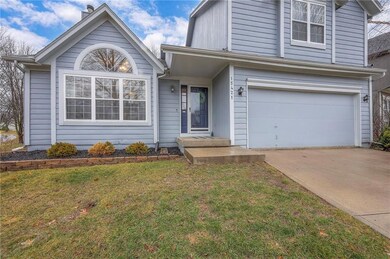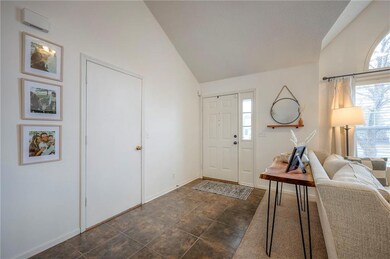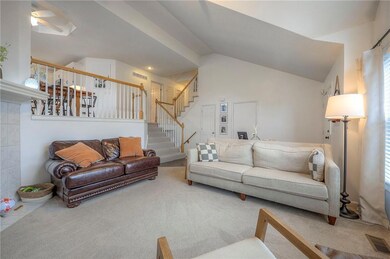
15421 S Bradley Dr Olathe, KS 66062
Highlights
- Deck
- Traditional Architecture
- Corner Lot
- Brougham Elementary School Rated A
- Wood Flooring
- Quartz Countertops
About This Home
As of April 2025Stunning 4 Br, 3 full bath updated front to back split in South Olathe. Open floor plan with soaring ceilings, kitchen with painted cabinets, granite, gas range w/ double oven. Large great room with fireplace and tons of natural light. Generous secondary bedrooms. Newly remodeled full bath with hex tile & quartz top. Bedroom level laundry. Primary suite with dual vanities, large soaker tub and spacious closets. Finished daylight basement with HUGE rec room, full bath and 4th bedroom. Extra sub basement provides tons of storage plus utility sink. Corner lot on a cul-de-sac. Awesome deck and backyard with fence. Award winning Olathe Schools!!! This one is amazing!!
Last Agent to Sell the Property
RE/MAX LEGACY Brokerage Phone: 913-486-0336 License #SP00232781 Listed on: 03/05/2025

Home Details
Home Type
- Single Family
Est. Annual Taxes
- $4,958
Year Built
- Built in 1997
Lot Details
- 10,498 Sq Ft Lot
- West Facing Home
- Privacy Fence
- Wood Fence
- Corner Lot
- Paved or Partially Paved Lot
Parking
- 2 Car Attached Garage
- Front Facing Garage
Home Design
- Traditional Architecture
- Split Level Home
- Frame Construction
- Composition Roof
- Passive Radon Mitigation
Interior Spaces
- Ceiling Fan
- Gas Fireplace
- Family Room
- Living Room with Fireplace
- Breakfast Room
- Combination Kitchen and Dining Room
- Fire and Smoke Detector
Kitchen
- Built-In Electric Oven
- Cooktop<<rangeHoodToken>>
- Dishwasher
- Stainless Steel Appliances
- Quartz Countertops
- Disposal
Flooring
- Wood
- Carpet
- Ceramic Tile
Bedrooms and Bathrooms
- 4 Bedrooms
- Walk-In Closet
- 3 Full Bathrooms
Laundry
- Laundry Room
- Washer
Finished Basement
- Sump Pump
- Sub-Basement
- Natural lighting in basement
Schools
- Brougham Elementary School
- Olathe South High School
Utilities
- Central Air
- Heating System Uses Natural Gas
Additional Features
- Deck
- City Lot
Community Details
- Property has a Home Owners Association
- Stonehurst Homeowner's Association
- Stonehurst Subdivision
Listing and Financial Details
- Assessor Parcel Number DP72820000-0106
- $0 special tax assessment
Ownership History
Purchase Details
Home Financials for this Owner
Home Financials are based on the most recent Mortgage that was taken out on this home.Purchase Details
Home Financials for this Owner
Home Financials are based on the most recent Mortgage that was taken out on this home.Purchase Details
Home Financials for this Owner
Home Financials are based on the most recent Mortgage that was taken out on this home.Purchase Details
Home Financials for this Owner
Home Financials are based on the most recent Mortgage that was taken out on this home.Similar Homes in Olathe, KS
Home Values in the Area
Average Home Value in this Area
Purchase History
| Date | Type | Sale Price | Title Company |
|---|---|---|---|
| Warranty Deed | -- | Stewart Title | |
| Warranty Deed | -- | Stewart Title | |
| Warranty Deed | -- | -- | |
| Warranty Deed | -- | First American Title Ins Co | |
| Warranty Deed | -- | Chicago Title Ins Co |
Mortgage History
| Date | Status | Loan Amount | Loan Type |
|---|---|---|---|
| Open | $325,000 | New Conventional | |
| Closed | $325,000 | New Conventional | |
| Previous Owner | $284,000 | New Conventional | |
| Previous Owner | $284,000 | No Value Available | |
| Previous Owner | $180,500 | New Conventional | |
| Previous Owner | $173,650 | New Conventional | |
| Previous Owner | $193,431 | FHA | |
| Previous Owner | $151,100 | Adjustable Rate Mortgage/ARM | |
| Previous Owner | $126,436 | New Conventional |
Property History
| Date | Event | Price | Change | Sq Ft Price |
|---|---|---|---|---|
| 04/09/2025 04/09/25 | Sold | -- | -- | -- |
| 03/10/2025 03/10/25 | Pending | -- | -- | -- |
| 03/07/2025 03/07/25 | For Sale | $420,000 | +18.3% | $189 / Sq Ft |
| 09/01/2022 09/01/22 | Sold | -- | -- | -- |
| 07/26/2022 07/26/22 | Pending | -- | -- | -- |
| 07/12/2022 07/12/22 | For Sale | $355,000 | -- | $159 / Sq Ft |
Tax History Compared to Growth
Tax History
| Year | Tax Paid | Tax Assessment Tax Assessment Total Assessment is a certain percentage of the fair market value that is determined by local assessors to be the total taxable value of land and additions on the property. | Land | Improvement |
|---|---|---|---|---|
| 2024 | $4,958 | $44,056 | $8,442 | $35,614 |
| 2023 | $4,681 | $40,825 | $7,032 | $33,793 |
| 2022 | $4,047 | $34,397 | $6,118 | $28,279 |
| 2021 | $4,001 | $32,373 | $6,118 | $26,255 |
| 2020 | $3,768 | $30,234 | $6,118 | $24,116 |
| 2019 | $3,641 | $29,026 | $5,099 | $23,927 |
| 2018 | $3,510 | $27,795 | $5,099 | $22,696 |
| 2017 | $3,281 | $25,726 | $4,437 | $21,289 |
| 2016 | $2,993 | $24,093 | $4,437 | $19,656 |
| 2015 | $2,833 | $22,828 | $4,437 | $18,391 |
| 2013 | -- | $21,413 | $4,437 | $16,976 |
Agents Affiliated with this Home
-
Katie Willis

Seller's Agent in 2025
Katie Willis
RE/MAX LEGACY
(913) 486-0336
38 in this area
89 Total Sales
-
Keeli Wolfer
K
Buyer's Agent in 2025
Keeli Wolfer
Epique Realty
(888) 893-3537
1 in this area
12 Total Sales
-
Charlene Muller

Seller's Agent in 2022
Charlene Muller
ReeceNichols- Leawood Town Center
(816) 536-9302
12 in this area
102 Total Sales
-
Linda McGuinn
L
Seller Co-Listing Agent in 2022
Linda McGuinn
ReeceNichols- Leawood Town Center
(913) 345-0700
4 in this area
53 Total Sales
-
Linda Martin

Buyer's Agent in 2022
Linda Martin
KW Diamond Partners
(913) 302-1848
9 in this area
22 Total Sales
Map
Source: Heartland MLS
MLS Number: 2534216
APN: DP72820000-0106
- 15476 S Wyandotte Dr
- 2157 E 154th St
- 16584 W 156th Terrace
- 16754 W 156th Terrace
- 1912 E 153rd Terrace
- 16778 W 156th Terrace
- 15550 S Kenwood St
- 15558 S Apache St
- 15905 W 152nd Terrace
- 15020 S Bradley Dr
- 15615 S Brougham Dr
- 1725 S Kiowa Dr
- 16122 W 157th St
- 17277 W 157th St
- 1836 E 153rd Cir
- 16133 W 157th St
- 16011 W 149th Terrace
- 2021 E Mohawk Dr
- 15820 W 150th Terrace
- 15753 S Lindenwood Dr






