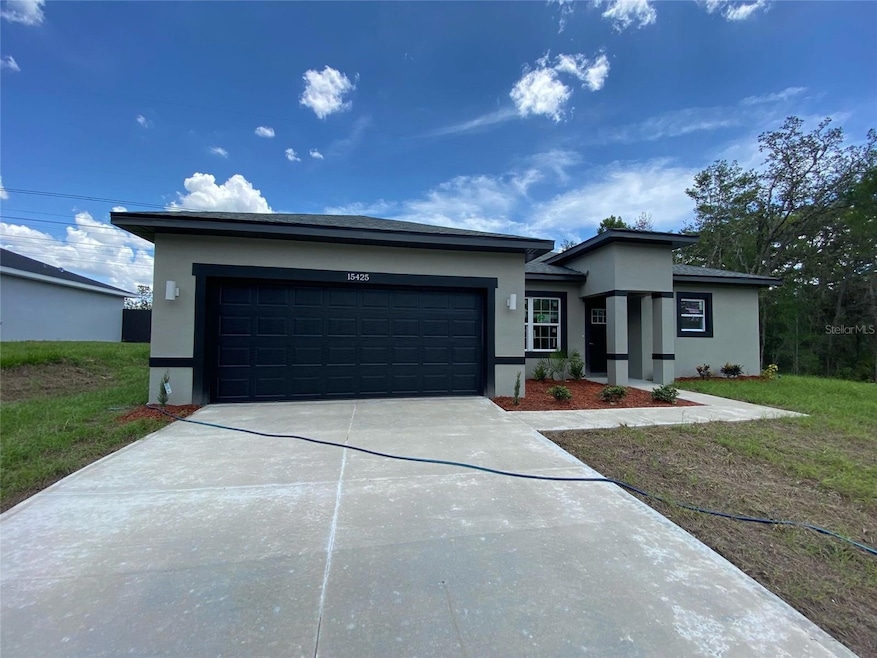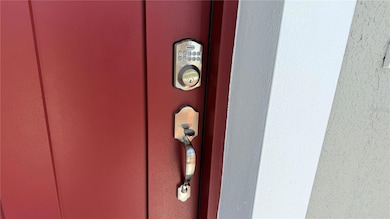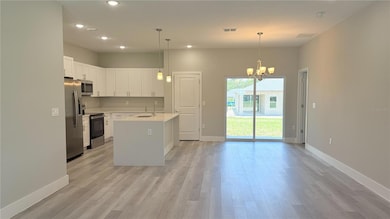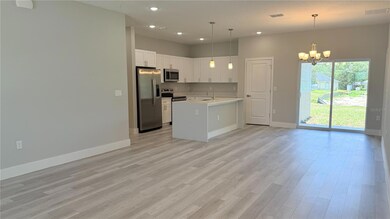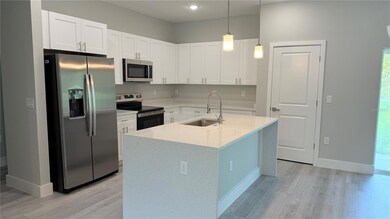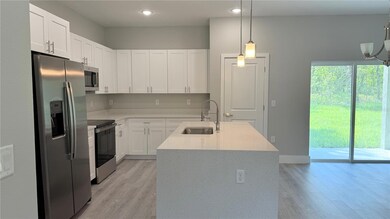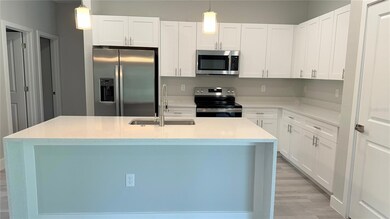
15425 SW 65th Terrace Rd Dunnellon, FL 34432
Estimated payment $1,661/month
Highlights
- Under Construction
- No HOA
- Walk-In Closet
- Great Room
- 2 Car Attached Garage
- Central Heating and Cooling System
About This Home
Under Construction. Brand-new house in Ocala! This stunning home combines modern style and convenience with 4 bedrooms and 2.5 bathrooms. The master bathroom is a true retreat, featuring a stunning STANDALONE TUB and a sleek SHOWER DOOR for added style and functionality. The spacious open floor plan is perfect for hosting large family gatherings, and the fully equipped kitchen includes stainless-steel appliances—refrigerator, range, disposal, dishwasher, and microwave. Additional features include a SMART KEY system for enhanced security and convenience. Don’t miss out—schedule a showing today!
Listing Agent
FLORIDA REALTY INVESTMENTS Brokerage Phone: 407-207-2220 License #3455581 Listed on: 07/16/2025

Home Details
Home Type
- Single Family
Est. Annual Taxes
- $330
Year Built
- Built in 2025 | Under Construction
Lot Details
- 10,019 Sq Ft Lot
- Southwest Facing Home
- Property is zoned R1
Parking
- 2 Car Attached Garage
Home Design
- Home is estimated to be completed on 7/24/25
- Slab Foundation
- Shingle Roof
- Block Exterior
- Stucco
Interior Spaces
- 1,679 Sq Ft Home
- Great Room
- Vinyl Flooring
- Laundry in unit
Kitchen
- Range
- Microwave
- Dishwasher
- Disposal
Bedrooms and Bathrooms
- 4 Bedrooms
- Walk-In Closet
Outdoor Features
- Exterior Lighting
Utilities
- Central Heating and Cooling System
- Septic Tank
Community Details
- No Home Owners Association
- Built by 4U Custom Homes Corp
- Marion Oaks Un Nine Subdivision, Ubatuba Floorplan
Listing and Financial Details
- Visit Down Payment Resource Website
- Legal Lot and Block 7 / 1202
- Assessor Parcel Number 8009-1202-07
Map
Home Values in the Area
Average Home Value in this Area
Property History
| Date | Event | Price | Change | Sq Ft Price |
|---|---|---|---|---|
| 07/16/2025 07/16/25 | For Sale | $294,900 | -- | $176 / Sq Ft |
Similar Homes in Dunnellon, FL
Source: Stellar MLS
MLS Number: O6325910
- 15413 SW 65th Terrace Rd
- 15053 SW 65th Terrace Rd
- 0 SW 65 Terrace Rd Unit MFROM686469
- 15271 SW 65th Terrace Rd
- 15317 SW 65th Terrace Rd
- 6568 SW 151 Loop
- 6530 SW 155th St
- 6765 SW 152nd Lane Rd
- 6809 SW 149th Lane Rd
- 6839 SW 149th Lane Rd
- 15282 SW 65 Avenue Rd
- 717 Marion Oaks Manor
- vacant lot SW 64 Ct
- 709 Marion Oaks Manor
- 706 Marion Oaks Manor
- 702 Marion Oaks Manor
- 6168 SW 154th St
- 6691 SW 151 Loop
- 1208 Blk Lot 20
- 6516 SW 149 Th Lane Rd
- 15413 SW 65th Terrace Rd
- 702 Marion Oaks Manor
- 6410 SW 147th Street Rd
- 6006 SW 154th Place Rd
- 14962 SW 60th Terrace
- 7042 SW 136th Ln
- 587 Marion Oaks Pass
- 6807 SW 153rd Place Rd
- 5185 SW 155th Loop
- 15705 SW 55th Ave Rd
- 15890 SW 55th Avenue Rd
- 15673 SW 49th Avenue Rd
- 15335 SW 50th Ave Rd
- 5141 SW 157th St
- 5210 SW 159th St
- 5017 SW 155th Loop
- 5029 SW 155th Loop
- 5096 SW 154 Loop
- 15508 SW 49th Terrace Rd
- 5095 SW 158th St
