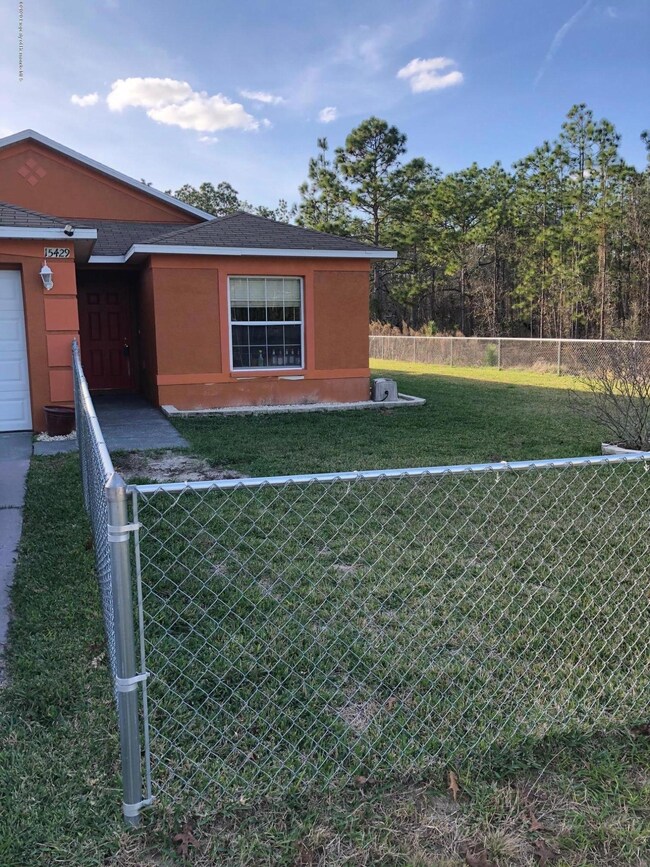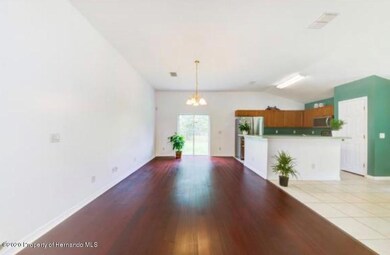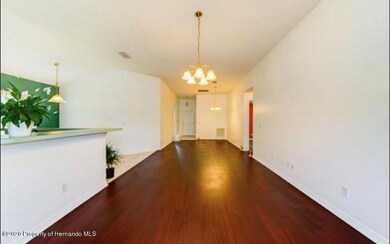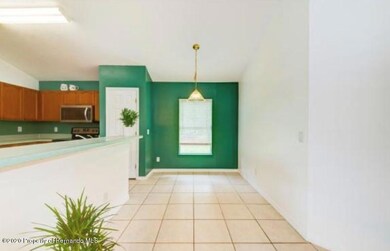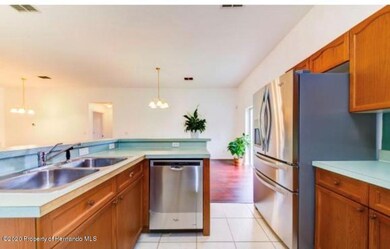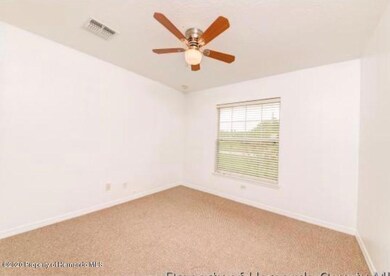
15429 Green Jay Rd Weeki Wachee, FL 34614
Royal Highlands NeighborhoodHighlights
- Screened Pool
- Contemporary Architecture
- No HOA
- Open Floorplan
- Marble Flooring
- 2 Car Attached Garage
About This Home
As of March 2020Call today to view this 4 bedroom, 2 bath home POOL home on almost half an acre lot in the desirable Royal Highlands. Pool and cage were just added in 2018!!
Home features great curb appeal with the 2019 laid lush floratam sod yard. Irrigation system was also added in 2019. This home features an open floor plan with a dining/living room combo, breakfast nook, breakfast bar, sliding doors that open to your fully fenced yard. Other features include SS appliance package, tile kitchen and baths, laminate flooring, and berber style carpets in the bedrooms. This neighborhood offers the beauty and privacy of a country setting with newer residential homes, yet close enough to amenities. Close to the toll road for a quick commute to Tampa. Put this one on your list, homes like this don't last long!
Last Agent to Sell the Property
Sean Kwiatkowski
Dennis Realty & Investment Corp License #3347497 Listed on: 01/18/2020
Co-Listed By
Amy Kwiatkowski
Dennis Realty & Investment Corp License #3371152
Last Buyer's Agent
PAID RECIPROCAL
Paid Reciprocal Office
Home Details
Home Type
- Single Family
Est. Annual Taxes
- $1,435
Year Built
- Built in 2006
Lot Details
- 0.46 Acre Lot
- Chain Link Fence
- Property is zoned PDP, Planned Development Project
Parking
- 2 Car Attached Garage
Home Design
- Contemporary Architecture
- Fixer Upper
- Concrete Siding
- Block Exterior
- Stucco Exterior
Interior Spaces
- 1,440 Sq Ft Home
- 1-Story Property
- Open Floorplan
- Ceiling Fan
- Fire and Smoke Detector
Kitchen
- Breakfast Bar
- Electric Oven
- Dishwasher
- Disposal
Flooring
- Wood
- Carpet
- Laminate
- Marble
- Tile
Bedrooms and Bathrooms
- 4 Bedrooms
- Split Bedroom Floorplan
- Walk-In Closet
- 2 Full Bathrooms
Laundry
- Dryer
- Washer
Pool
- Screened Pool
- In Ground Pool
Schools
- Winding Waters K-8 Elementary And Middle School
- Weeki Wachee High School
Utilities
- Central Heating and Cooling System
- Private Water Source
- Well
- Private Sewer
Community Details
- No Home Owners Association
- Royal Highlands Unit 7 Subdivision
Listing and Financial Details
- Legal Lot and Block 0240 / 4690
- Assessor Parcel Number R01 221 17 3357 4690 0240
Ownership History
Purchase Details
Home Financials for this Owner
Home Financials are based on the most recent Mortgage that was taken out on this home.Purchase Details
Home Financials for this Owner
Home Financials are based on the most recent Mortgage that was taken out on this home.Purchase Details
Home Financials for this Owner
Home Financials are based on the most recent Mortgage that was taken out on this home.Purchase Details
Purchase Details
Purchase Details
Purchase Details
Purchase Details
Home Financials for this Owner
Home Financials are based on the most recent Mortgage that was taken out on this home.Similar Homes in Weeki Wachee, FL
Home Values in the Area
Average Home Value in this Area
Purchase History
| Date | Type | Sale Price | Title Company |
|---|---|---|---|
| Warranty Deed | $194,900 | Arrow Title Llc | |
| Warranty Deed | $125,500 | Total Title Solutions | |
| Trustee Deed | -- | None Available | |
| Quit Claim Deed | -- | Attorney | |
| Special Warranty Deed | $92,400 | Attorney | |
| Deed | $100 | -- | |
| Trustee Deed | $55,300 | None Available | |
| Warranty Deed | $20,000 | Sterling Land Title Svcs Llc |
Mortgage History
| Date | Status | Loan Amount | Loan Type |
|---|---|---|---|
| Open | $192,764 | FHA | |
| Closed | $166,870 | FHA | |
| Closed | $154,900 | New Conventional | |
| Previous Owner | $134,400 | New Conventional | |
| Previous Owner | $100,200 | New Conventional | |
| Previous Owner | $50,000 | New Conventional | |
| Previous Owner | $154,400 | Negative Amortization | |
| Previous Owner | $123,650 | Purchase Money Mortgage |
Property History
| Date | Event | Price | Change | Sq Ft Price |
|---|---|---|---|---|
| 03/25/2025 03/25/25 | For Sale | $349,900 | +79.5% | $243 / Sq Ft |
| 03/10/2020 03/10/20 | Sold | $194,900 | 0.0% | $135 / Sq Ft |
| 01/25/2020 01/25/20 | Pending | -- | -- | -- |
| 01/18/2020 01/18/20 | For Sale | $194,900 | +55.3% | $135 / Sq Ft |
| 08/30/2016 08/30/16 | Sold | $125,500 | -13.3% | $87 / Sq Ft |
| 08/25/2016 08/25/16 | Pending | -- | -- | -- |
| 08/02/2016 08/02/16 | For Sale | $144,800 | +64.5% | $101 / Sq Ft |
| 06/23/2016 06/23/16 | Sold | $88,000 | -17.8% | $61 / Sq Ft |
| 06/03/2016 06/03/16 | Pending | -- | -- | -- |
| 04/08/2016 04/08/16 | For Sale | $107,000 | -- | $74 / Sq Ft |
Tax History Compared to Growth
Tax History
| Year | Tax Paid | Tax Assessment Tax Assessment Total Assessment is a certain percentage of the fair market value that is determined by local assessors to be the total taxable value of land and additions on the property. | Land | Improvement |
|---|---|---|---|---|
| 2024 | $2,075 | $153,285 | -- | -- |
| 2023 | $2,075 | $148,820 | $0 | $0 |
| 2022 | $1,984 | $144,485 | $0 | $0 |
| 2021 | $1,990 | $140,277 | $8,000 | $132,277 |
| 2020 | $1,438 | $111,750 | $0 | $0 |
| 2019 | $1,435 | $109,238 | $0 | $0 |
| 2018 | $1,038 | $107,201 | $0 | $0 |
| 2017 | $993 | $85,803 | $4,000 | $81,803 |
| 2016 | $1,419 | $74,104 | $0 | $0 |
| 2015 | $1,363 | $69,623 | $0 | $0 |
| 2014 | $1,291 | $65,998 | $0 | $0 |
Agents Affiliated with this Home
-
Gail Johnston

Seller's Agent in 2025
Gail Johnston
Charles Rutenberg Realty Inc
(727) 422-5505
84 Total Sales
-
S
Seller's Agent in 2020
Sean Kwiatkowski
Dennis Realty & Investment Corp
-
A
Seller Co-Listing Agent in 2020
Amy Kwiatkowski
Dennis Realty & Investment Corp
-
P
Buyer's Agent in 2020
PAID RECIPROCAL
Paid Reciprocal Office
-
Liz Piedra

Seller's Agent in 2016
Liz Piedra
Horizon Palm Realty Group
(727) 888-8998
48 in this area
756 Total Sales
-
H
Seller's Agent in 2016
Heidi Alonso
Keller Williams-Elite Partners
Map
Source: Hernando County Association of REALTORS®
MLS Number: 2206609
APN: R01-221-17-3357-4690-0240
- 15414 Green Jay Rd
- Lot 1 Penn State Rd
- LOTS 1, 2 Albany Rd
- 15348 Glossy Ibis Rd
- 13095 Albany Rd
- 16043 Penn State Rd
- 16021 Scaup Duck Ave
- 16031 Scaup Duck Ave
- 15291 Green Jay Rd
- 0 Scaup Duck Ave Unit MFRW7877327
- 0 Scaup Duck Ave Unit 2254624
- 0 Scaup Duck Ave Unit MFRTB8401124
- 15424 Pomp Pkwy
- 16093 Pomp Pkwy
- 16113 Penn State Rd
- 15245 Fleetwood Rd
- 12251 Snowy Egret Ave
- 12470 Barnevelde Rd
- 16101 Field Lark Rd
- 0 Seneca Rd Unit MFRTB8351582

