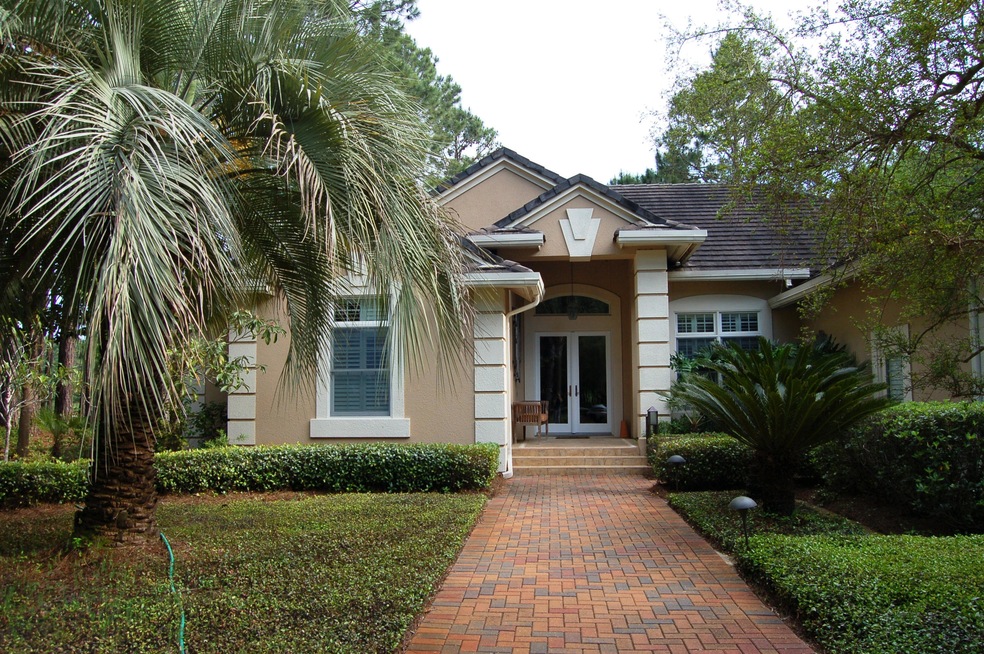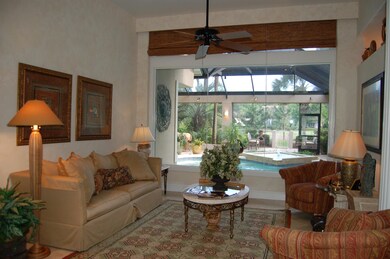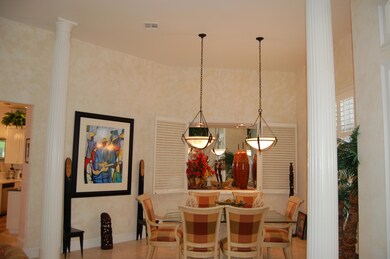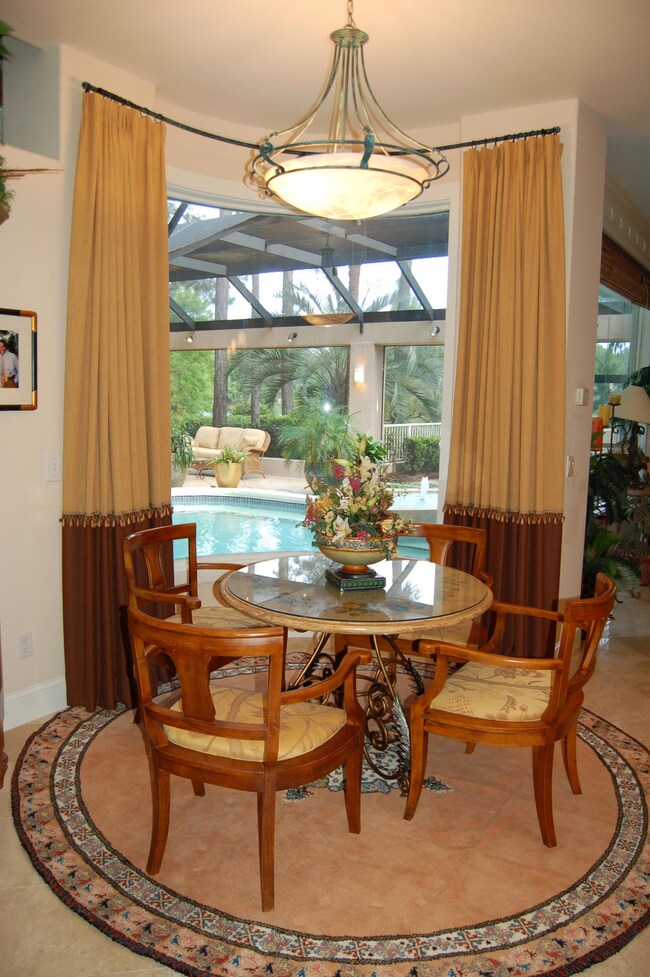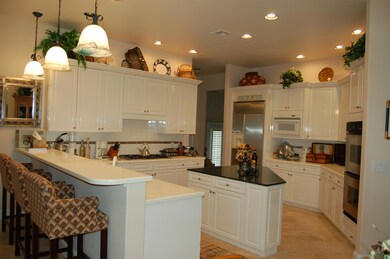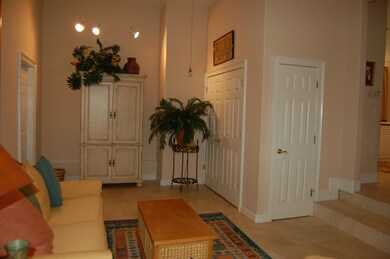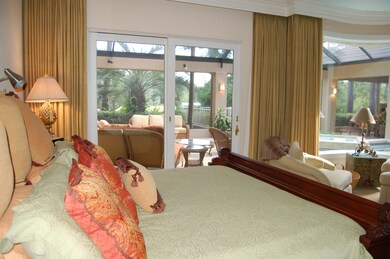
1543 Baytowne Ave N Miramar Beach, FL 32550
Miramar Beach NeighborhoodHighlights
- Marina
- On Golf Course
- Fishing
- Van R. Butler Elementary School Rated A-
- Screened Pool
- Gated Community
About This Home
As of February 2021This home is the original Sandestin ''Idea House'', constructed to embody unique ideas and trends in home construction and furnishings by local architects and designers. Over 3000 square feet, single story, 3 bedroom, 3 full bath home, plus Office located on the Signature Hole of the Raven Golf Course--the Island Green. Entering the home is a large formal living room and dining room with Roman columns, an expansive window view of the Raven Golf Course and a beautiful tiled patio and pool. The kitchen area includes a large granite covered bar, dual sinks, gas cooktop, stainless steel refrigerator, and granite topped island as well as a breakfast nook overlooking the pool. A large adjacent family room features built-in shelving, and a gas fireplace with a double sliding glass door drawing the pool, golf course, and luscious green landscaping in. Next to the kitchen is a walk-in pantry, and separate laundry room with washer and dryer. There is a step down large recreation/media room/ bonus room just off the other side of the kitchen. This side of the home has the two guest bedrooms which share a master-style bathroom featuring sky-lights and whirlpool tub. The master suite with its luxurious bath and huge walk-in closet is on the opposite side of the home along with the office that features built-in cabinetry and shelves and has an adjacent full bath. The home includes a screened-in patio with tile flooring and a custom tiled pool including a remote operated fountain, spa and pool heater. The Patio also includes a gas grill with rotisserie installed in a teak cabinet including granite counters with sink. In addition, the home includes a two car air-conditioned garage with California Closet shelving, full alarm system, landscaping with automatic sprinkling and automatic lighting systems installed.
Home Details
Home Type
- Single Family
Est. Annual Taxes
- $5,939
Year Built
- Built in 1996
Lot Details
- Lot Dimensions are 110x222x110x219
- Property fronts a private road
- On Golf Course
- Sprinkler System
HOA Fees
- $150 Monthly HOA Fees
Parking
- 2 Car Garage
Home Design
- Traditional Architecture
- Stucco
Interior Spaces
- 3,277 Sq Ft Home
- 2-Story Property
- Built-in Bookshelves
- Vaulted Ceiling
- Recessed Lighting
- Fireplace
- Family Room
- Living Room
- Dining Room
- Home Office
- Pond Views
- Home Security System
- Exterior Washer Dryer Hookup
Kitchen
- Breakfast Bar
- Walk-In Pantry
- <<doubleOvenToken>>
- Cooktop<<rangeHoodToken>>
- <<microwave>>
- Ice Maker
- Dishwasher
Flooring
- Wall to Wall Carpet
- Tile
Bedrooms and Bathrooms
- 3 Bedrooms
- Primary Bedroom on Main
- Split Bedroom Floorplan
- 3 Full Bathrooms
- Dual Vanity Sinks in Primary Bathroom
- Separate Shower in Primary Bathroom
- Window or Skylight in Bathroom
Pool
- Screened Pool
- Heated In Ground Pool
Schools
- Van R Butler Elementary School
- Emerald Coast Middle School
- South Walton High School
Utilities
- Central Air
- Cable TV Available
Listing and Financial Details
- Minimum Rental Period
- Assessor Parcel Number 25-2S-21-42400-000-1543
Community Details
Overview
- Association fees include recreational faclty, security, cable TV, trash
- Baytowne Avenue East Subdivision
Recreation
- Marina
- Beach
- Golf Course Community
- Tennis Courts
- Community Playground
- Community Pool
- Fishing
Additional Features
- Picnic Area
- Gated Community
Ownership History
Purchase Details
Home Financials for this Owner
Home Financials are based on the most recent Mortgage that was taken out on this home.Purchase Details
Similar Homes in the area
Home Values in the Area
Average Home Value in this Area
Purchase History
| Date | Type | Sale Price | Title Company |
|---|---|---|---|
| Warranty Deed | $1,350,000 | Mcneese Title Llc | |
| Warranty Deed | $1,150,000 | Customers First Title Co |
Mortgage History
| Date | Status | Loan Amount | Loan Type |
|---|---|---|---|
| Open | $490,950 | New Conventional | |
| Closed | $548,250 | New Conventional | |
| Closed | $490,950 | Credit Line Revolving | |
| Previous Owner | $417,000 | New Conventional |
Property History
| Date | Event | Price | Change | Sq Ft Price |
|---|---|---|---|---|
| 02/04/2021 02/04/21 | Sold | $1,350,000 | 0.0% | $413 / Sq Ft |
| 12/09/2020 12/09/20 | Pending | -- | -- | -- |
| 12/02/2020 12/02/20 | For Sale | $1,350,000 | +80.0% | $413 / Sq Ft |
| 01/26/2020 01/26/20 | Off Market | $750,000 | -- | -- |
| 08/12/2014 08/12/14 | Sold | $750,000 | 0.0% | $229 / Sq Ft |
| 07/04/2014 07/04/14 | Pending | -- | -- | -- |
| 03/12/2014 03/12/14 | For Sale | $750,000 | -- | $229 / Sq Ft |
Tax History Compared to Growth
Tax History
| Year | Tax Paid | Tax Assessment Tax Assessment Total Assessment is a certain percentage of the fair market value that is determined by local assessors to be the total taxable value of land and additions on the property. | Land | Improvement |
|---|---|---|---|---|
| 2024 | $13,911 | $1,626,612 | $562,500 | $1,064,112 |
| 2023 | $13,911 | $1,435,387 | $0 | $0 |
| 2022 | $12,093 | $1,304,897 | $383,402 | $921,495 |
| 2021 | $8,786 | $917,433 | $310,262 | $607,171 |
| 2020 | $8,151 | $816,534 | $283,850 | $532,684 |
| 2019 | $7,647 | $770,003 | $272,933 | $497,070 |
| 2018 | $7,150 | $717,057 | $0 | $0 |
| 2017 | $6,684 | $674,373 | $221,558 | $452,815 |
| 2016 | $6,619 | $661,511 | $0 | $0 |
| 2015 | $6,487 | $638,212 | $0 | $0 |
| 2014 | $6,204 | $601,790 | $0 | $0 |
Agents Affiliated with this Home
-
Karen Phillips

Seller's Agent in 2021
Karen Phillips
The Agency Northwest Florida Beaches
(850) 598-6440
151 in this area
162 Total Sales
-
Elizabeth Young
E
Buyer's Agent in 2021
Elizabeth Young
Gulf Life Real Estate Inc
(917) 596-5838
2 in this area
4 Total Sales
-
Brad Smith
B
Seller's Agent in 2014
Brad Smith
Compass
(850) 598-6771
76 in this area
113 Total Sales
Map
Source: Emerald Coast Association of REALTORS®
MLS Number: 700799
APN: 25-2S-21-42400-000-1543
- 1533 Island Green Ln W
- 1661 San Marina Blvd
- 1512 Island Green Dr
- 2502 Baytowne Ave E
- 3414 Ravenwood Cir
- 1637 San Marina Blvd
- 2512 Vineyard Ln
- 1625 San Giovanni Dr
- 12 Sandy Cove Way Unit Lot 104
- 8 Sandy Cove Way
- 42 Sandy Cove Way
- 3502 Burnt Pine Ln
- 227 Sandhill Pines Dr
- 224 Sandhill Pines Dr
- 223 Sandhill Pines Dr Unit Lot 0145
- 3501 Burnt Pine Ln
- 3400 Ravenwood Ln
- 1335 Ravens Run E
- 192 Sandhill Pines Dr
- 2495 Bungalo Ln
