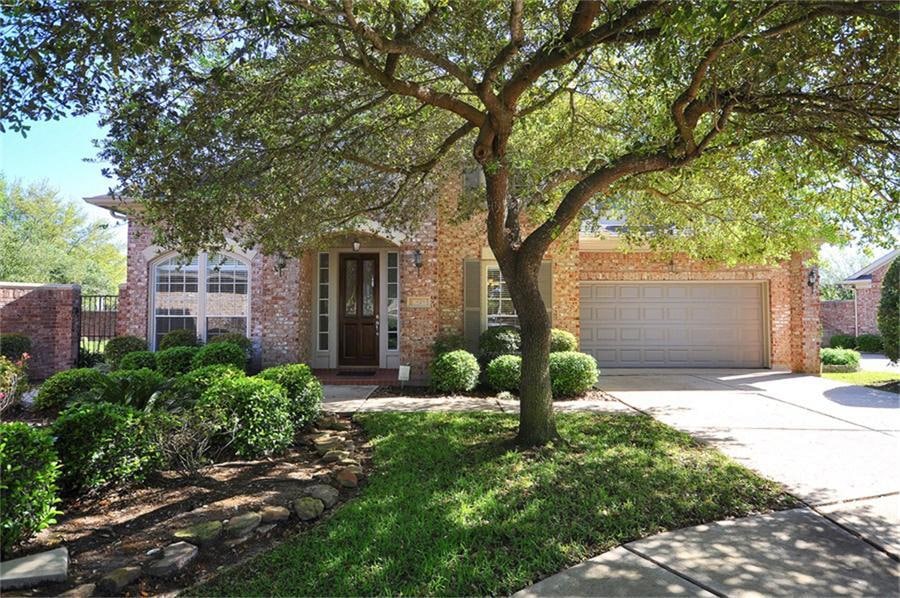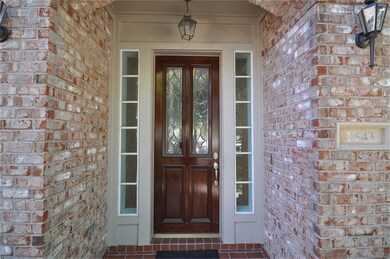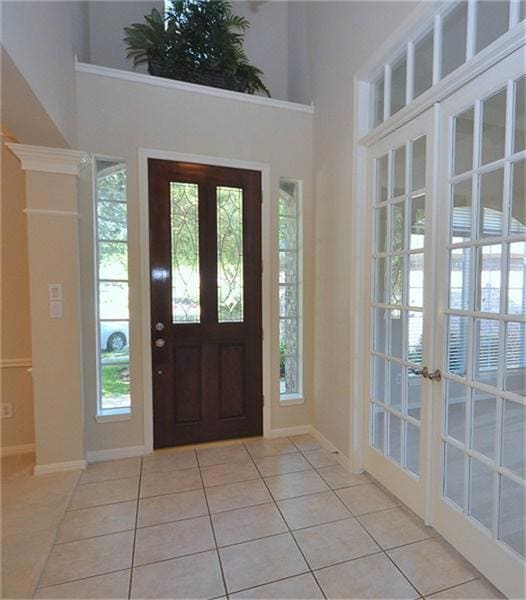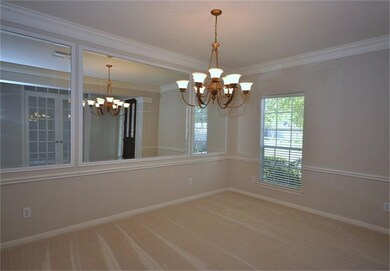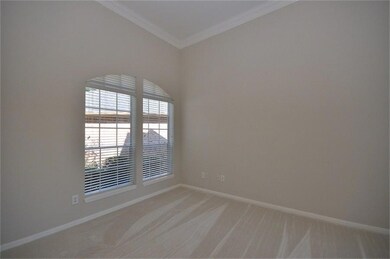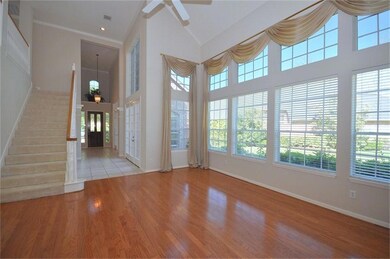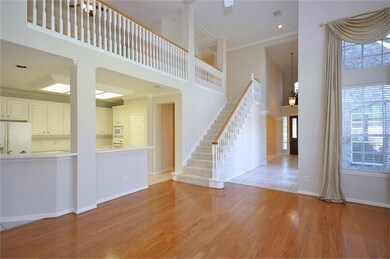1543 Harness Oaks Ct Houston, TX 77077
Energy Corridor NeighborhoodHighlights
- Atrium Room
- Deck
- Wood Flooring
- Bush Elementary School Rated A
- Traditional Architecture
- High Ceiling
About This Home
Charming updated 3 bedroom/study home on cul-de-sac in gated community.Features include GE stainless appliances, generous formals ,high ceilings, game room w/built-ins, wet bar, crown molding, 2inch faux wood blinds, hardwood floors, solar screens, upgraded hardware/fixtures, garage w/utlilty sink/built-ins. Large 1st floor primary suite w/sitting area, his/her vanities, whirlpool tub, large walk-in closet. Oversized backyard with pave-stone patio. Lease includes yard maint.& quarterly pest control. Home has never flooded!!!!
Home Details
Home Type
- Single Family
Est. Annual Taxes
- $2,334
Year Built
- Built in 1998
Lot Details
- 9,233 Sq Ft Lot
- Cul-De-Sac
- Back Yard Fenced
- Sprinkler System
Parking
- 2 Car Attached Garage
- Garage Door Opener
- Driveway
- Additional Parking
Home Design
- Traditional Architecture
Interior Spaces
- 3,326 Sq Ft Home
- 2-Story Property
- Wet Bar
- Crown Molding
- High Ceiling
- Ceiling Fan
- Gas Fireplace
- Window Treatments
- French Doors
- Formal Entry
- Family Room Off Kitchen
- Living Room
- Breakfast Room
- Dining Room
- Home Office
- Game Room
- Atrium Room
- Utility Room
Kitchen
- Breakfast Bar
- Walk-In Pantry
- Electric Oven
- Gas Cooktop
- Microwave
- Dishwasher
- Kitchen Island
- Solid Surface Countertops
- Disposal
Flooring
- Wood
- Carpet
- Tile
Bedrooms and Bathrooms
- 3 Bedrooms
- Double Vanity
- Separate Shower
Laundry
- Dryer
- Washer
Home Security
- Security System Leased
- Security Gate
- Fire and Smoke Detector
- Fire Sprinkler System
Eco-Friendly Details
- Energy-Efficient Thermostat
Outdoor Features
- Deck
- Patio
Schools
- Bush Elementary School
- West Briar Middle School
- Westside High School
Utilities
- Central Heating and Cooling System
- Heating System Uses Gas
- Programmable Thermostat
Listing and Financial Details
- Property Available on 8/20/23
- Long Term Lease
Community Details
Overview
- Front Yard Maintenance
- Parkway Villages Subdivision
Pet Policy
- Call for details about the types of pets allowed
- Pet Deposit Required
Map
Source: Houston Association of REALTORS®
MLS Number: 41536624
APN: 1182950020068
- 1523 Orchard Park Dr
- 1542 Orchard Park Dr
- 1622 Cottage Landing Ln
- 1615 Ashbury Park Dr
- 14107 Glasgow Place
- 14103 Manderly Dr
- 14227 Edinburgh Ct
- 1415 Baldwin Square Ln
- 13923 Carriage Walk Ln
- 1514 Olive Park
- 1327 Mission Chase Dr
- 14111 Highcroft Dr
- 14126 Highcroft Dr
- 13818 Senca Park Dr
- 14210 Flower Creek Ln
- 13515 N Tracewood Bend
- 13727 Aspen Cove Dr
- 14110 Withersdale Dr
- 14131 Sandfield Dr
- 13826 Aspen Cove Dr
- 1543 Adams Walk Ct
- 1542 Orchard Park Dr
- 1622 Cottage Landing Ln
- 14111 Edinburgh Ct
- 13411 Briar Forest Dr
- 14119 Scarborough Fair St
- 13914 Barnhart Blvd
- 1600 Eldridge Pkwy Unit 3103
- 1600 Eldridge Pkwy Unit 304
- 1600 Eldridge Pkwy
- 1415 Baldwin Square Ln
- 14127 Swallowfield Dr
- 1518 Olive Park
- 13911 Royal Spring Ct
- 13919 Aspen Cove Dr
- 1415 Eldridge Pkwy
- 14211 Woodville Gardens Dr
- 14504 Briar Forest Dr
- 14218 Swallowfield Dr
- 14114 Barnhart Blvd
