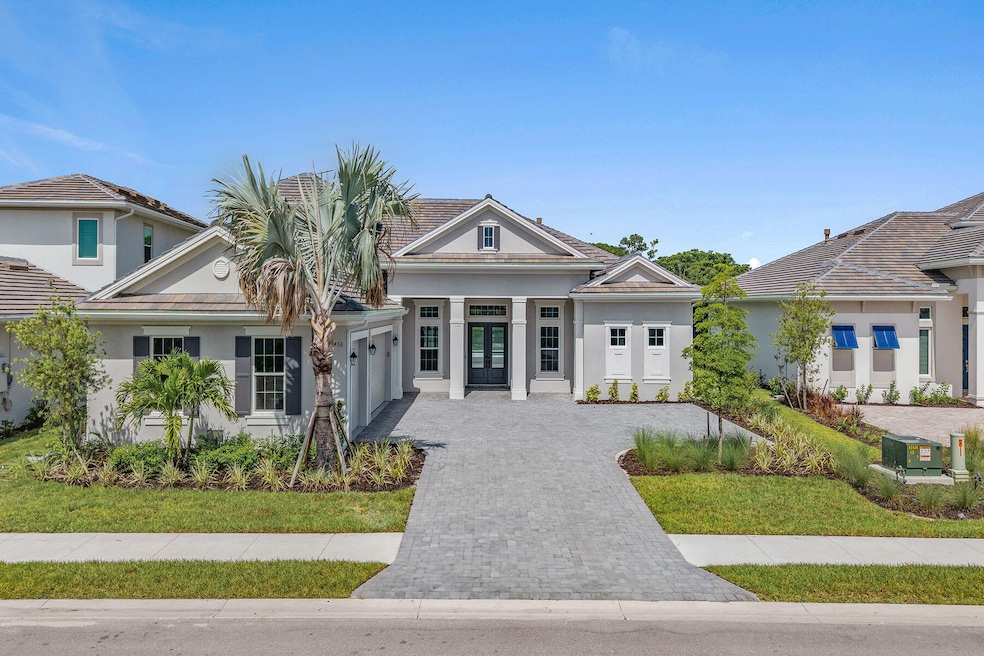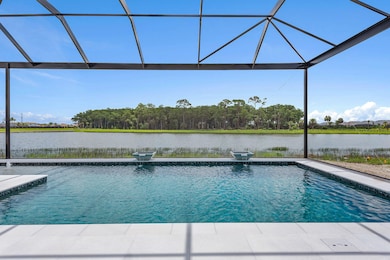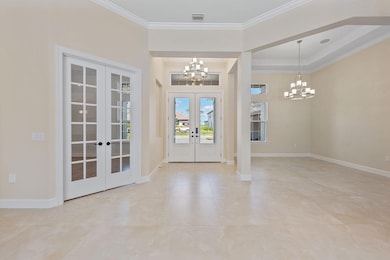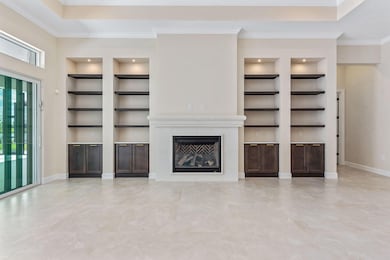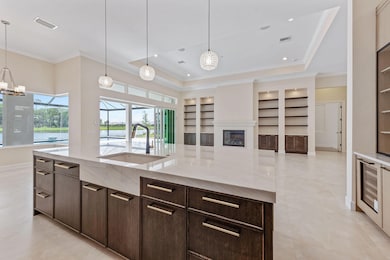
15436 Turin Dr Naples, FL 34114
Fiddler's Creek NeighborhoodEstimated payment $18,621/month
Highlights
- 88 Feet of Waterfront
- New Construction
- Gated Community
- Fitness Center
- Heated In Ground Pool
- Lake View
About This Home
Built in 2024 and showcasing the finest in custom design, this lakefront home in Esplanade by the Islands offers luxurious living with wide, private water views and top-tier finishes throughout. Unlike a standard builder-grade home, every detail has been thoughtfully curated for elegance and function. The flexible floor plan includes four bedrooms, two flex rooms, a den, four and a half baths, and a three-car garage across two levels. The main living areas feature porcelain flooring, soaring ceilings, crown molding, designer lighting, and solid wood interior doors, while custom wood flooring enhances the bedrooms. Every bedroom features a custom-designed closet for optimal organization and luxury. A full security system, smart home wiring, and central vacuum provide modern convenience and peace of mind. The home is built for both elegance and durability, featuring a tile roof, hurricane-impact windows and doors, and a wide brick paver driveway that enhances curb appeal and function. The gourmet kitchen impresses with Taj Mahal quartzite counters and backsplash, custom modern cabinetry with in-cabinet lighting, a large center island, and high-end appliances including a 60'' Wolf dual fuel range with griddle and infrared charbroiler, pot filler, paneled 48'' Sub-Zero refrigerator and wine cooler, and a paneled dishwasher. A spacious custom pantry adds extra storage, custom cabinetry, counter space, and a built-in sink. The breakfast area with a picture corner window overlooks the lake and flows into a grand living room with fireplace, floating shelves, and built-in cabinetry. Glass sliders with transom windows open to a serene outdoor space featuring a picture-frame screened lanai, custom Nassau-built pool and spa with waterfall feature, and an imported beveled Italian marble deck. The large covered outdoor living area includes recessed lighting, and all hookups are in place for a future outdoor kitchen—perfect for expanding your entertaining options. The owner's suite offers lanai access, lake views, double-door entry, tray ceiling, two custom walk-in closets, and a spa-like bath with soaking tub, walk-in shower with rain head and bench, dual vanities, and full-width mirror. Two guest bedrooms on the main level each have ensuite baths and custom closets, one doubles as a pool bath. A flex room with lake views and lanai access provides space for a fifth bedroom or gym. Upstairs, a spacious media or game room with oak staircase entry, kitchenette with cabinetry, under-cabinet lighting, and mini fridge, plus a full bath, is complemented by another guest suite with ensuite bath. The den, accessed via French doors, makes an ideal office. A full laundry room includes Samsung washer/dryer, utility sink, custom cabinetry, and additional storage. Residents enjoy a resort lifestyle with a private clubhouse, Bahama bar, fitness center, spa, courts, trails, and events, just minutes from beaches, golf, dining, and shopping in Naples and Marco Island.
Listing Agent
Premier Sotheby's International Realty License #688527 Listed on: 07/10/2025

Home Details
Home Type
- Single Family
Est. Annual Taxes
- $4,124
Year Built
- Built in 2024 | New Construction
Lot Details
- Lot Dimensions are 75x150x88x150
- 88 Feet of Waterfront
- Lake Front
- Northeast Facing Home
- City Sprinkler System
Parking
- 3 Car Attached Garage
- Garage Door Opener
Property Views
- Lake
- Woods
Home Design
- Contemporary Architecture
- Tile Roof
- Concrete Block And Stucco Construction
Interior Spaces
- 4,818 Sq Ft Home
- 2-Story Property
- Custom Mirrors
- Built-In Features
- Ceiling Fan
- Electric Fireplace
- Sliding Windows
- French Doors
- Entrance Foyer
- Living Room
- Formal Dining Room
- Screened Porch
Kitchen
- Breakfast Bar
- Range<<rangeHoodToken>>
- Freezer
- Dishwasher
- Wine Cooler
- Built-In or Custom Kitchen Cabinets
- Disposal
Flooring
- Wood
- Marble
- Tile
Bedrooms and Bathrooms
- 4 Bedrooms
- Primary Bedroom on Main
- Custom Closet System
- Walk-In Closet
- Dual Vanity Sinks in Primary Bathroom
- Private Water Closet
- Separate Shower in Primary Bathroom
Laundry
- Laundry in unit
- Dryer
- Laundry Tub
Home Security
- Security System Owned
- Security Gate
- High Impact Windows
- High Impact Door
- Fire and Smoke Detector
Pool
- Heated In Ground Pool
- Spa
- Pool Bathroom
- Screen Enclosure
Location
- In Flood Plain
Utilities
- Central Air
- Heating Available
- Tankless Water Heater
Listing and Financial Details
- Tax Lot 315
- Assessor Parcel Number 31346017386
Community Details
Overview
- Property has a Home Owners Association
- Application Fee Required
- Naples Community
- New Contact Mls Subdivision
Amenities
- Clubhouse
Recreation
- Tennis Courts
- Pickleball Courts
- Community Playground
- Fitness Center
- Community Pool
- Dog Park
- Jogging Path
- Bike Trail
Security
- 24 Hour Access
- Gated Community
Map
Home Values in the Area
Average Home Value in this Area
Tax History
| Year | Tax Paid | Tax Assessment Tax Assessment Total Assessment is a certain percentage of the fair market value that is determined by local assessors to be the total taxable value of land and additions on the property. | Land | Improvement |
|---|---|---|---|---|
| 2023 | -- | -- | -- | -- |
Property History
| Date | Event | Price | Change | Sq Ft Price |
|---|---|---|---|---|
| 07/11/2025 07/11/25 | Price Changed | $3,299,900 | -2.9% | $685 / Sq Ft |
| 07/10/2025 07/10/25 | For Sale | $3,399,900 | -- | $706 / Sq Ft |
Purchase History
| Date | Type | Sale Price | Title Company |
|---|---|---|---|
| Special Warranty Deed | $1,870,593 | Title Services Corporation |
Mortgage History
| Date | Status | Loan Amount | Loan Type |
|---|---|---|---|
| Open | $953,000 | New Conventional |
Similar Homes in Naples, FL
Source: Marco Island Area Association of REALTORS®
MLS Number: 2251504
APN: 31346017386
- 15355 Turin Dr
- 15345 Aprile St
- 15429 Turin Dr
- 15765 Cortina St
- 15252 Zeno Way Unit 2-101
- 15257 Zeno Way Unit 201
- 15197 Sacile St
- 3130 Heather Glen Ct
- 15561 Vittorio St
- 15495 Rio Ponace Ct
- 15282 Arpino Ct
- 15146 Tolmino St
- 15492 Rio Ponace Ct
- 15517 Vittorio St
- 15256 Zeno Way Unit 1
- 3406 Wellfleet Ln
- 15254 Arpino Ct
- 9229 Museo Cir Unit Varenna
- 14591 Manchester Dr
- 14095 Winchester Ct Unit 603
