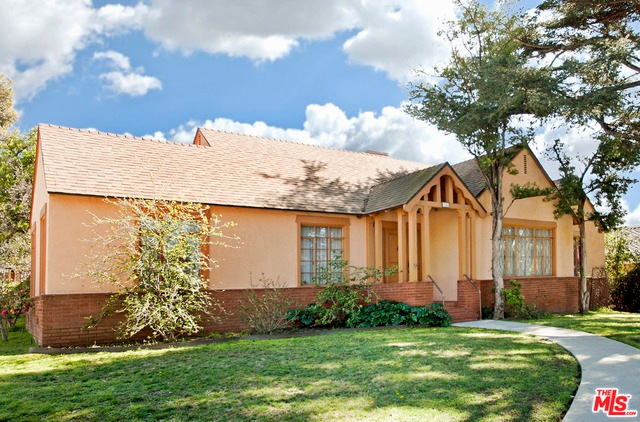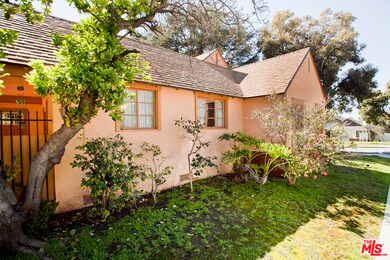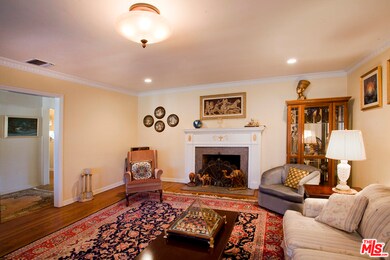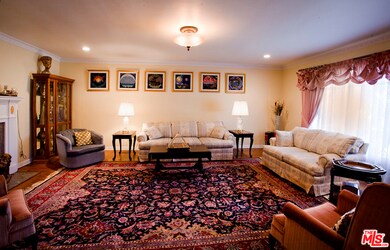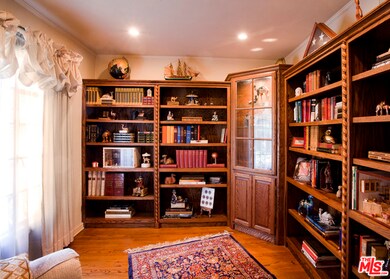
1544 Ard Eevin Ave Glendale, CA 91202
Glenwood NeighborhoodHighlights
- Heated In Ground Pool
- Midcentury Modern Architecture
- Marble Flooring
- Herbert Hoover High School Rated A-
- Family Room with Fireplace
- No HOA
About This Home
As of April 2019Situated in one of Glendale's most serene and upscale areas, this classic, mid-century home was designed for an easy but gracious lifestyle. The three bedrooms include one master. All baths are updated. The formal living room and large fun-for-all family room are both equipped with fireplaces and recessed lighting. The library with built-in shelves will inspire many a comfortable hour nestled with a good book. To one side of the updated kitchen sits a cozy breakfast nook and separate utility room with washer/dryer. The other side opens to a large classic dining room. Lest we forget, there are gleaming hardwood floors throughout. The infrastructure boasts copper plumbing along with a three-year old solar system, which provides an immense annual savings. The pool area includes a fire pit, stainless steel BBQ and pool house with an updated 3/4 bath.
Last Agent to Sell the Property
Coldwell Banker Realty License #01161421 Listed on: 02/20/2019

Co-Listed By
Victoria Bascoy
Coldwell Banker Realty License #00887754
Last Buyer's Agent
Naira Khnkoyan
License #01257038
Home Details
Home Type
- Single Family
Est. Annual Taxes
- $19,080
Year Built
- Built in 1950
Lot Details
- 0.27 Acre Lot
- Property is zoned GLR1YY
Home Design
- Midcentury Modern Architecture
Interior Spaces
- 2,573 Sq Ft Home
- 1-Story Property
- Built-In Features
- Ceiling Fan
- Wood Burning Fireplace
- Family Room with Fireplace
- Living Room with Fireplace
- Dining Room
- Library
Kitchen
- Breakfast Area or Nook
- Oven or Range
- <<microwave>>
- Dishwasher
- Trash Compactor
- Disposal
Flooring
- Wood
- Marble
- Tile
Bedrooms and Bathrooms
- 3 Bedrooms
- 3 Full Bathrooms
Laundry
- Laundry Room
- Dryer
- Washer
Parking
- Garage
- Garage Door Opener
Eco-Friendly Details
- Solar Heating System
Outdoor Features
- Heated In Ground Pool
- Open Patio
- Outdoor Grill
Utilities
- Central Air
- Cable TV Available
Community Details
- No Home Owners Association
Listing and Financial Details
- Assessor Parcel Number 5629-016-004
Ownership History
Purchase Details
Purchase Details
Home Financials for this Owner
Home Financials are based on the most recent Mortgage that was taken out on this home.Purchase Details
Home Financials for this Owner
Home Financials are based on the most recent Mortgage that was taken out on this home.Purchase Details
Similar Homes in the area
Home Values in the Area
Average Home Value in this Area
Purchase History
| Date | Type | Sale Price | Title Company |
|---|---|---|---|
| Interfamily Deed Transfer | -- | None Available | |
| Quit Claim Deed | -- | Equity Title Company | |
| Grant Deed | $1,500,000 | Equity Title Company | |
| Interfamily Deed Transfer | -- | None Available |
Mortgage History
| Date | Status | Loan Amount | Loan Type |
|---|---|---|---|
| Open | $500,000 | Credit Line Revolving | |
| Open | $765,000 | New Conventional | |
| Closed | $528,000 | New Conventional |
Property History
| Date | Event | Price | Change | Sq Ft Price |
|---|---|---|---|---|
| 02/03/2025 02/03/25 | Rented | $15,000 | 0.0% | -- |
| 01/25/2025 01/25/25 | Under Contract | -- | -- | -- |
| 01/16/2025 01/16/25 | For Rent | $15,000 | 0.0% | -- |
| 04/30/2019 04/30/19 | Sold | $1,500,000 | 0.0% | $583 / Sq Ft |
| 03/04/2019 03/04/19 | Pending | -- | -- | -- |
| 02/20/2019 02/20/19 | For Sale | $1,500,000 | -- | $583 / Sq Ft |
Tax History Compared to Growth
Tax History
| Year | Tax Paid | Tax Assessment Tax Assessment Total Assessment is a certain percentage of the fair market value that is determined by local assessors to be the total taxable value of land and additions on the property. | Land | Improvement |
|---|---|---|---|---|
| 2024 | $19,080 | $1,716,532 | $1,268,956 | $447,576 |
| 2023 | $18,646 | $1,682,875 | $1,244,075 | $438,800 |
| 2022 | $17,525 | $1,576,766 | $1,219,682 | $357,084 |
| 2021 | $17,226 | $1,545,850 | $1,195,767 | $350,083 |
| 2020 | $16,980 | $1,530,000 | $1,183,506 | $346,494 |
| 2019 | $9,972 | $895,031 | $653,908 | $241,123 |
| 2018 | $9,691 | $877,483 | $641,087 | $236,396 |
| 2016 | $9,239 | $843,411 | $616,194 | $227,217 |
| 2015 | $9,050 | $830,743 | $606,939 | $223,804 |
| 2014 | $8,971 | $814,470 | $595,050 | $219,420 |
Agents Affiliated with this Home
-
Naira Khnkoyan

Seller's Agent in 2025
Naira Khnkoyan
Platinum Realty Group Inc
(818) 850-7653
5 in this area
61 Total Sales
-
Abby Nava
A
Buyer's Agent in 2025
Abby Nava
The Agency
(323) 877-7612
7 Total Sales
-
Terri McCortney

Seller's Agent in 2019
Terri McCortney
Coldwell Banker Realty
(323) 251-7792
2 Total Sales
-
V
Seller Co-Listing Agent in 2019
Victoria Bascoy
Coldwell Banker Realty
Map
Source: The MLS
MLS Number: 19-436390
APN: 5629-016-004
- 734 Cumberland Rd
- 1424 Bruce Ave
- 1321 Virginia Ave
- 1800 Hillcrest Ave
- 410 Audraine Dr
- 1521 N Columbus Ave
- 366 Brockmont Dr
- 341 Cumberland Rd
- 1340 Glenwood Rd Unit 4
- 330 Kempton Rd
- 1361 Winchester Ave
- 1312 5th St
- 400 Nesmuth Rd
- 1156 Concord St
- 600 W Stocker St Unit 307
- 600 W Stocker St Unit 317
- 570 W Stocker St Unit 202
- 0 N Idlewood Rd
- 1429 Valley View Rd Unit 19
- 1153 Ruberta Ave
