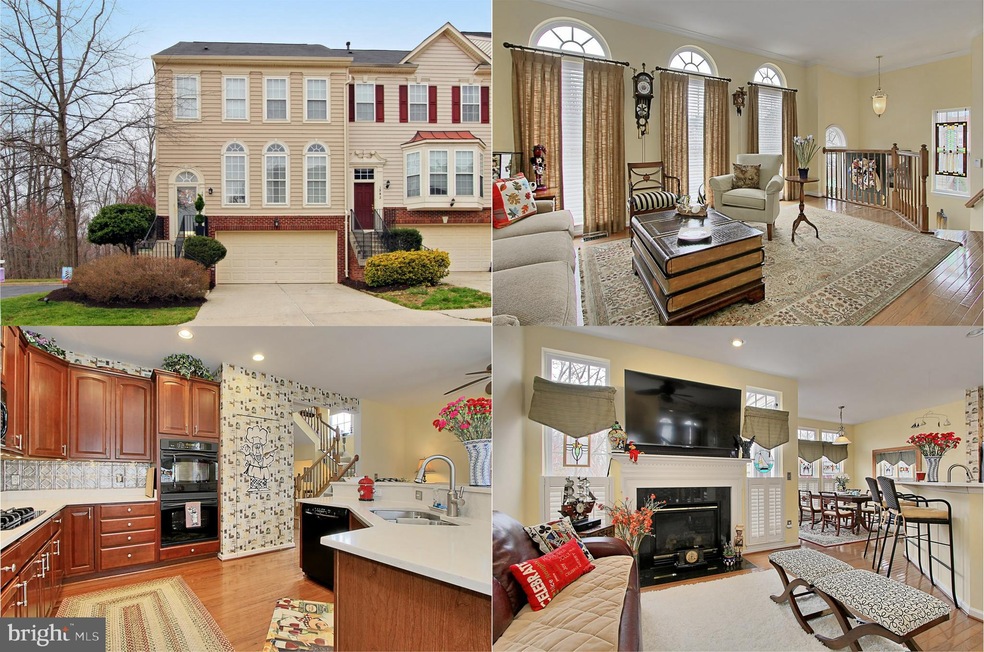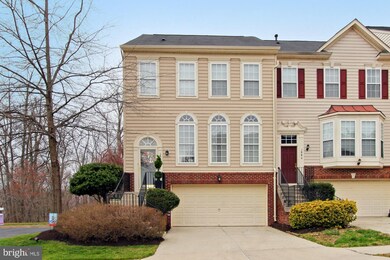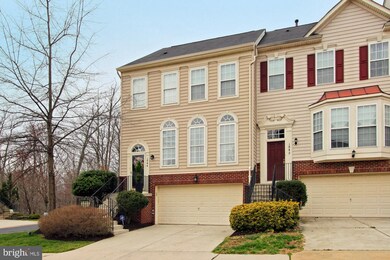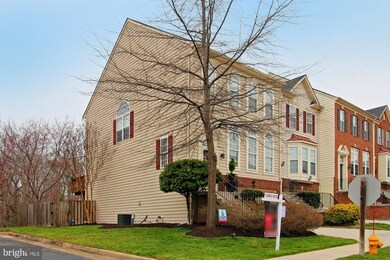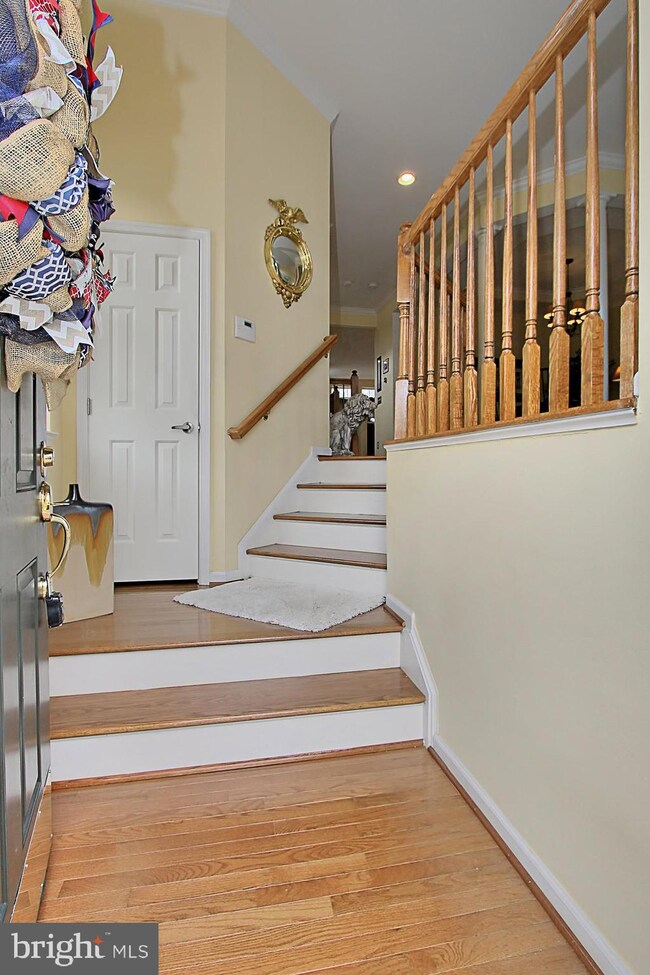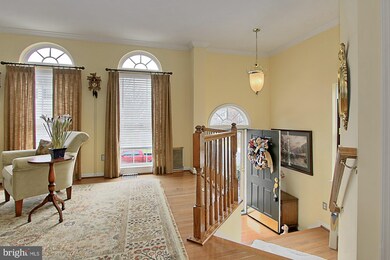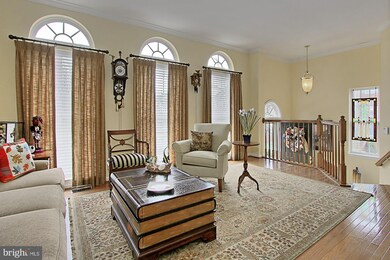
1544 Grosbeak Ct Woodbridge, VA 22191
Marumsco Woods NeighborhoodHighlights
- Fitness Center
- View of Trees or Woods
- Colonial Architecture
- Eat-In Gourmet Kitchen
- Open Floorplan
- Clubhouse
About This Home
As of May 2025Gorgeous 3 BR, 3.5 BA end unit townhouse with 3 level extensions and 2 car garage backing to woods for ultimate privacy! A sun lit open floor plan with beautiful hardwood flooring on main level, 9 & tray ceilings, an abundance of windows on 3 sides, Plantation shutters, crown molding, a large deck and patio with hot tub and in ground sprinkler system are just some of this features that make this home so amazing! Living room with 3 arched windows opens to the formal dining room with tray ceiling and chair rail. The beautiful upgraded kitchen with white granite, 42-inch cherry cabinetry, high end appliances and breakfast bar opens to a cozy breakfast nook leading to rear deck with a tree line view and family room with gas FP. The spacious master bedroom has a huge walk in closet and full bath with soaking tub, separate shower and double vanity. Two more bedrooms share the well-appointed hall bath and the bedroom level laundry adds convenience! The fully finished walk out lower level has a large rec room, full bath and French doors to the large double patio with electric hot tub and oversized fenced yard, perfect to entertaining! An inground sprinkler system and storage shed eases outdoor maintenance. Excellent location, walk to the VRE, 2 minutes to the Occoquan River, easy access to I-95, Potomac Mills, parks and loads of dining options!
Townhouse Details
Home Type
- Townhome
Est. Annual Taxes
- $4,732
Year Built
- Built in 2005
Lot Details
- 3,472 Sq Ft Lot
- Backs To Open Common Area
- Cul-De-Sac
- Wood Fence
- Back Yard Fenced
- Landscaped
- Premium Lot
- Level Lot
- Sprinkler System
- Backs to Trees or Woods
- Property is in very good condition
HOA Fees
- $106 Monthly HOA Fees
Parking
- 2 Car Attached Garage
- Front Facing Garage
- Garage Door Opener
- Driveway
Property Views
- Woods
- Garden
Home Design
- Colonial Architecture
- Bump-Outs
- Brick Exterior Construction
- Vinyl Siding
Interior Spaces
- Property has 3 Levels
- Open Floorplan
- Chair Railings
- Crown Molding
- Tray Ceiling
- Ceiling height of 9 feet or more
- Ceiling Fan
- Recessed Lighting
- Fireplace Mantel
- Gas Fireplace
- Window Treatments
- French Doors
- Six Panel Doors
- Entrance Foyer
- Family Room Off Kitchen
- Living Room
- Dining Room
- Alarm System
Kitchen
- Eat-In Gourmet Kitchen
- Breakfast Area or Nook
- Built-In Double Oven
- Cooktop<<rangeHoodToken>>
- <<builtInMicrowave>>
- Ice Maker
- Dishwasher
- Kitchen Island
- Upgraded Countertops
Flooring
- Wood
- Carpet
Bedrooms and Bathrooms
- 3 Bedrooms
- En-Suite Primary Bedroom
- En-Suite Bathroom
- Walk-In Closet
- <<bathWithWhirlpoolToken>>
Laundry
- Laundry Room
- Laundry on upper level
- Dryer
- Washer
Finished Basement
- Walk-Out Basement
- Connecting Stairway
- Rear Basement Entry
Outdoor Features
- Deck
- Patio
- Exterior Lighting
- Shed
Schools
- Leesylvania Elementary School
- Rippon Middle School
- Freedom High School
Utilities
- Forced Air Heating and Cooling System
- Humidifier
- Vented Exhaust Fan
- Natural Gas Water Heater
Listing and Financial Details
- Tax Lot 52
- Assessor Parcel Number 8390-77-5030
Community Details
Overview
- Association fees include common area maintenance, management, recreation facility, snow removal, trash
- Built by Ryan
- Riverside Station Subdivision, Amherst Floorplan
Amenities
- Common Area
- Clubhouse
- Meeting Room
- Party Room
Recreation
- Community Playground
- Fitness Center
- Community Pool
- Jogging Path
Security
- Storm Doors
Ownership History
Purchase Details
Home Financials for this Owner
Home Financials are based on the most recent Mortgage that was taken out on this home.Purchase Details
Home Financials for this Owner
Home Financials are based on the most recent Mortgage that was taken out on this home.Purchase Details
Home Financials for this Owner
Home Financials are based on the most recent Mortgage that was taken out on this home.Purchase Details
Similar Homes in Woodbridge, VA
Home Values in the Area
Average Home Value in this Area
Purchase History
| Date | Type | Sale Price | Title Company |
|---|---|---|---|
| Deed | $625,000 | Westcor Land Title | |
| Warranty Deed | $405,000 | Metropolitan Title Llc | |
| Special Warranty Deed | $569,491 | -- | |
| Special Warranty Deed | $300,000 | -- |
Mortgage History
| Date | Status | Loan Amount | Loan Type |
|---|---|---|---|
| Open | $625,000 | VA | |
| Previous Owner | $423,607 | VA | |
| Previous Owner | $425,877 | New Conventional | |
| Previous Owner | $418,365 | VA | |
| Previous Owner | $382,003 | VA | |
| Previous Owner | $427,100 | New Conventional |
Property History
| Date | Event | Price | Change | Sq Ft Price |
|---|---|---|---|---|
| 05/22/2025 05/22/25 | Sold | $625,000 | +4.2% | $243 / Sq Ft |
| 03/13/2025 03/13/25 | For Sale | $600,000 | 0.0% | $234 / Sq Ft |
| 02/14/2025 02/14/25 | Price Changed | $600,000 | +48.1% | $234 / Sq Ft |
| 06/14/2019 06/14/19 | Sold | $405,000 | +1.5% | $158 / Sq Ft |
| 04/04/2019 04/04/19 | Pending | -- | -- | -- |
| 04/01/2019 04/01/19 | For Sale | $399,000 | -- | $155 / Sq Ft |
Tax History Compared to Growth
Tax History
| Year | Tax Paid | Tax Assessment Tax Assessment Total Assessment is a certain percentage of the fair market value that is determined by local assessors to be the total taxable value of land and additions on the property. | Land | Improvement |
|---|---|---|---|---|
| 2024 | $5,414 | $544,400 | $172,900 | $371,500 |
| 2023 | $5,328 | $512,100 | $161,600 | $350,500 |
| 2022 | $5,316 | $471,300 | $148,200 | $323,100 |
| 2021 | $5,018 | $411,300 | $128,900 | $282,400 |
| 2020 | $6,154 | $397,000 | $124,000 | $273,000 |
| 2019 | $5,957 | $384,300 | $120,400 | $263,900 |
| 2018 | $4,452 | $368,700 | $115,800 | $252,900 |
| 2017 | $4,452 | $361,300 | $113,000 | $248,300 |
| 2016 | $4,377 | $358,500 | $111,800 | $246,700 |
| 2015 | $3,968 | $335,500 | $106,000 | $229,500 |
| 2014 | $3,968 | $317,400 | $100,000 | $217,400 |
Agents Affiliated with this Home
-
Michele Barrera

Seller's Agent in 2025
Michele Barrera
Compass
(832) 244-3292
1 in this area
120 Total Sales
-
Carol Strasfeld

Buyer's Agent in 2025
Carol Strasfeld
Unrepresented Buyer Office
(301) 806-8871
2 in this area
5,515 Total Sales
-
Jennifer Young

Seller's Agent in 2019
Jennifer Young
Keller Williams Realty
(703) 674-1777
2 in this area
1,711 Total Sales
-
Huda Maltbie

Buyer's Agent in 2019
Huda Maltbie
Century 21 New Millennium
(202) 491-9227
70 Total Sales
Map
Source: Bright MLS
MLS Number: VAPW462920
APN: 8390-77-5030
- 1601 Ladue Ct Unit 402
- 1621 Ladue Ct Unit 104
- 15590 Grade Line Place
- 15538 Smoke Box Way
- 15500 Smoke Box Way
- 1398 Rail Stop Dr
- 15344 Bald Eagle Ln
- 16254 Neabsco Beach Way
- 16028 Kings Mountain Rd
- 15312 Postillion Terrace
- 15381 Grist Mill Terrace
- 16068 Hayes Ln
- 15368 Blacksmith Terrace
- 16115 Kennedy St
- 15309 Blacksmith Terrace
- 1754 Powder Horn Terrace
- 15030 Alabama Ave
- 1606 Florida Ave
- 1805 Efty Ct
- 1506 Maryland Ave
