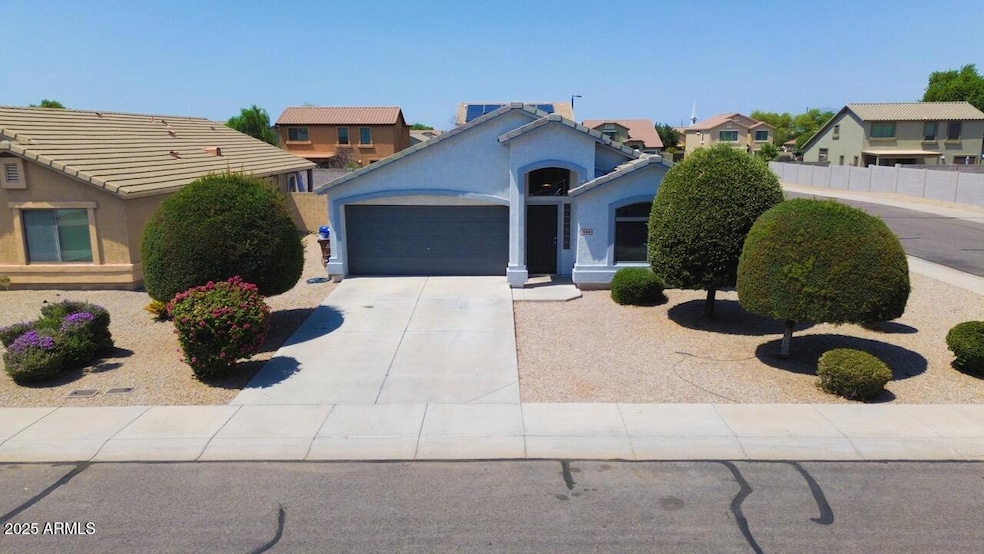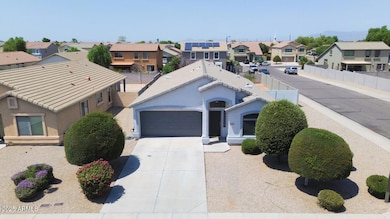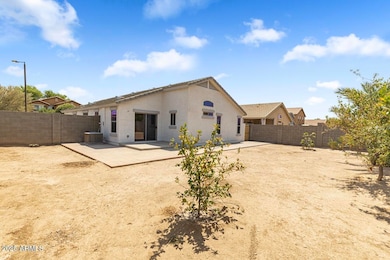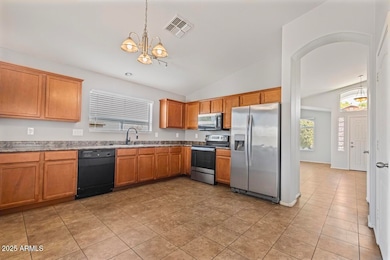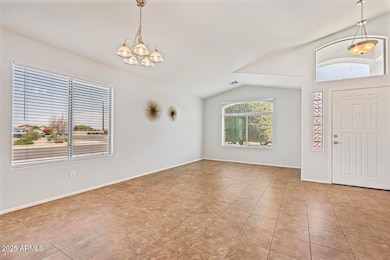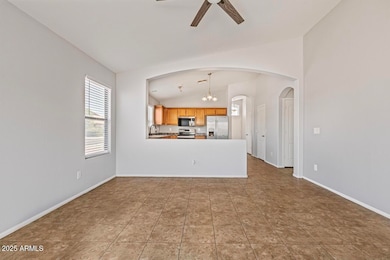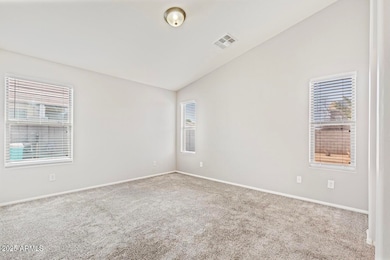
1544 W Fruit Tree Ct Queen Creek, AZ 85142
Skyline Ranch NeighborhoodEstimated payment $2,094/month
Total Views
191
3
Beds
2
Baths
1,527
Sq Ft
$229
Price per Sq Ft
Highlights
- Very Popular Property
- Corner Lot
- Dual Vanity Sinks in Primary Bathroom
- Vaulted Ceiling
- Double Pane Windows
- Tile Flooring
About This Home
Don't miss the opportunity to be the prime owner of this beautifully updated home nestled in a quiet community.
Home Details
Home Type
- Single Family
Est. Annual Taxes
- $1,057
Year Built
- Built in 2009
Lot Details
- 7,055 Sq Ft Lot
- Block Wall Fence
- Corner Lot
HOA Fees
- $68 Monthly HOA Fees
Parking
- 2 Car Garage
- Garage Door Opener
Home Design
- Wood Frame Construction
- Tile Roof
- Stucco
Interior Spaces
- 1,527 Sq Ft Home
- 1-Story Property
- Vaulted Ceiling
- Ceiling Fan
- Double Pane Windows
- Built-In Microwave
- Washer and Dryer Hookup
Flooring
- Carpet
- Tile
Bedrooms and Bathrooms
- 3 Bedrooms
- 2 Bathrooms
- Dual Vanity Sinks in Primary Bathroom
- Bathtub With Separate Shower Stall
Schools
- Skyline Ranch Elementary School
- Poston Butte High School
Utilities
- Central Air
- Heating Available
Community Details
- Association fees include (see remarks)
- Skyline Ranch Association, Phone Number (480) 635-1133
- Parcel A At Skyline Ranch Phase 1 Subdivision
Listing and Financial Details
- Tax Lot 48
- Assessor Parcel Number 509-94-048
Map
Create a Home Valuation Report for This Property
The Home Valuation Report is an in-depth analysis detailing your home's value as well as a comparison with similar homes in the area
Home Values in the Area
Average Home Value in this Area
Tax History
| Year | Tax Paid | Tax Assessment Tax Assessment Total Assessment is a certain percentage of the fair market value that is determined by local assessors to be the total taxable value of land and additions on the property. | Land | Improvement |
|---|---|---|---|---|
| 2025 | $1,057 | $26,759 | -- | -- |
| 2024 | $1,042 | $30,580 | -- | -- |
| 2023 | $1,059 | $23,317 | $2,800 | $20,517 |
| 2022 | $1,042 | $16,520 | $2,400 | $14,120 |
| 2021 | $1,158 | $14,969 | $0 | $0 |
| 2020 | $1,043 | $14,739 | $0 | $0 |
| 2019 | $1,044 | $13,306 | $0 | $0 |
| 2018 | $999 | $12,147 | $0 | $0 |
| 2017 | $939 | $12,201 | $0 | $0 |
| 2016 | $953 | $11,537 | $1,800 | $9,737 |
| 2014 | $843 | $7,575 | $1,000 | $6,575 |
Source: Public Records
Property History
| Date | Event | Price | Change | Sq Ft Price |
|---|---|---|---|---|
| 07/16/2025 07/16/25 | For Sale | $349,900 | -- | $229 / Sq Ft |
Source: Arizona Regional Multiple Listing Service (ARMLS)
Purchase History
| Date | Type | Sale Price | Title Company |
|---|---|---|---|
| Corporate Deed | $119,153 | Accommodation | |
| Interfamily Deed Transfer | -- | Accommodation | |
| Cash Sale Deed | $913,000 | Title Security Agency Of Pin |
Source: Public Records
Mortgage History
| Date | Status | Loan Amount | Loan Type |
|---|---|---|---|
| Open | $114,600 | New Conventional | |
| Closed | $114,600 | New Conventional | |
| Closed | $121,584 | New Conventional |
Source: Public Records
Similar Homes in the area
Source: Arizona Regional Multiple Listing Service (ARMLS)
MLS Number: 6894187
APN: 509-94-048
Nearby Homes
- 33602 N Cobble Stone Dr
- 1755 W Desert Canyon Dr
- 1637 W Green Tree Dr
- 1210 W Agrarian Hills Dr
- 1126 W Oak Tree Ln
- 1265 W Desert Basin Dr
- 1887 W Desert Seasons Dr
- 1209 W Desert Basin Dr
- 1021 W Vineyard Plains Dr
- 931 W Cedar Tree Dr
- 33732 N Sandstone Dr
- 2177 W Agrarian Hills Dr
- 1983 W Allens Peak Dr
- 742 W Agrarian Hills Dr
- 32901 N Hidden Canyon Dr
- 2269 W Silver Creek Ln
- 32881 N Hidden Canyon Dr
- 742 W Vineyard Plains Dr
- 1120 W Desert Hollow Dr
- 1963 W Olivia Dr
- 1755 W Desert Canyon Dr
- 33335 N Hidden Canyon Dr
- 1293 W Agrarian Hills Dr
- 1741 W Desert Mountain Dr
- 1766 W Desert Hills Dr
- 1939 W Hayden Peak Dr
- 930 W Mesquite Tree Ln
- 2204 W San Tan Hills Dr
- 770 W Fruit Tree Ln
- 1168 W Desert Hollow Dr
- 914 W Desert Canyon Dr
- 2210 W Emrie Ave
- 2289 W Hayden Peak Dr
- 677 W Mesquite Tree Ln
- 33683 N Slate Creek Dr
- 1868 W Wrangler Way
- 2453 W Silver Creek Ln
- 1911 W Half Moon Cir
- 1277 W Busa Dr
- 1263 W Busa Dr
