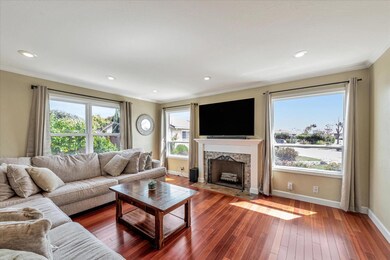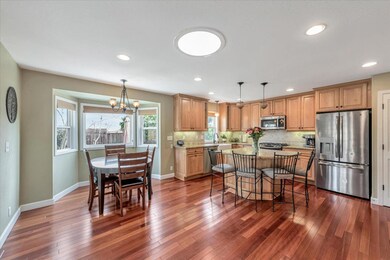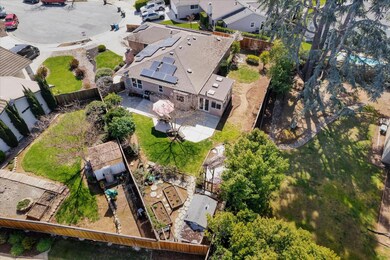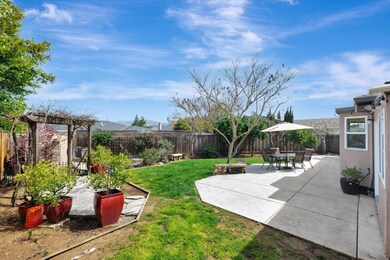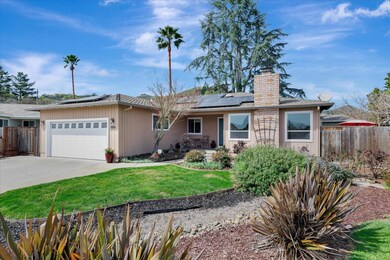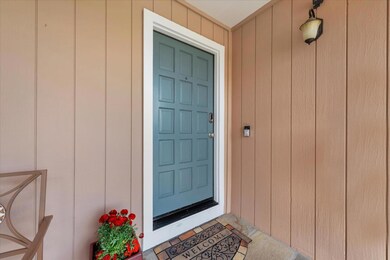
15440 Sierra Morena Ct Morgan Hill, CA 95037
Highlights
- Wine Cellar
- Wood Flooring
- Neighborhood Views
- Ann Sobrato High School Rated A
- Granite Countertops
- Skylights in Kitchen
About This Home
As of April 2024Discover this delightful 4BR, 2BA gem, located on a cul-de-sac with a spacious 9583 SF lot. This home masterfully combines compact efficiency with thoughtfully updated features to create a comfortable and inviting atmosphere. Welcoming hardwood floors guide you past the living room, drenched in morning sunlight - a cheerful space to start your day. An accommodating eat-in kitchen, where granite countertops glisten and a convenient breakfast bar offers a casual dining spot for quick meals or morning coffee. The kitchen's open design overlooks a picturesque backyard, connecting you with nature's beauty. Both the kitchen and bathrooms boast granite countertops, adding continuity and elegance to the everyday spaces. Integrated Bose speakers blend seamlessly into the home, enhancing the ambiance with your favorite music. Your outdoor oasis features a kitchen area, ripe for summer evenings and gatherings. The backyard is a gardener's dream, brimming with an array of fruit trees - including lemon, lime, grapefruit, and pear, a flourishing rose garden, and an herb garden area, all promising a rich tapestry of natural flavors. This home strikes the perfect balance for those who desire a delightful blend of indoor charm and outdoor splendor all set in a friendly neighborhood ambiance.
Last Agent to Sell the Property
Marby Lee
RE/MAX Realty Partners License #02073692 Listed on: 03/12/2024

Home Details
Home Type
- Single Family
Est. Annual Taxes
- $9,901
Year Built
- Built in 1974
Lot Details
- 9,583 Sq Ft Lot
- Wood Fence
- Sprinklers on Timer
- Back Yard
- Zoning described as PUD
Parking
- 2 Car Garage
Home Design
- Wood Frame Construction
- Composition Roof
Interior Spaces
- 1,461 Sq Ft Home
- 1-Story Property
- Whole House Fan
- Skylights in Kitchen
- Wine Cellar
- Living Room with Fireplace
- Dining Room
- Neighborhood Views
- Crawl Space
Kitchen
- Eat-In Kitchen
- Breakfast Bar
- <<builtInOvenToken>>
- <<microwave>>
- Dishwasher
- Granite Countertops
Flooring
- Wood
- Carpet
- Stone
- Tile
Bedrooms and Bathrooms
- 4 Bedrooms
- 2 Full Bathrooms
- Granite Bathroom Countertops
- Low Flow Toliet
- <<tubWithShowerToken>>
- Bathtub Includes Tile Surround
- Walk-in Shower
- Low Flow Shower
Laundry
- Laundry in Garage
- Washer and Dryer
Additional Features
- Solar owned by a third party
- Barbecue Area
- Forced Air Heating and Cooling System
Listing and Financial Details
- Assessor Parcel Number 767-30-056
Ownership History
Purchase Details
Home Financials for this Owner
Home Financials are based on the most recent Mortgage that was taken out on this home.Purchase Details
Home Financials for this Owner
Home Financials are based on the most recent Mortgage that was taken out on this home.Purchase Details
Similar Homes in Morgan Hill, CA
Home Values in the Area
Average Home Value in this Area
Purchase History
| Date | Type | Sale Price | Title Company |
|---|---|---|---|
| Grant Deed | $1,250,000 | Chicago Title | |
| Grant Deed | $730,000 | Chicago Title Company | |
| Interfamily Deed Transfer | -- | None Available | |
| Interfamily Deed Transfer | -- | None Available |
Mortgage History
| Date | Status | Loan Amount | Loan Type |
|---|---|---|---|
| Open | $1,000,000 | New Conventional | |
| Previous Owner | $538,000 | New Conventional | |
| Previous Owner | $561,000 | New Conventional | |
| Previous Owner | $560,000 | New Conventional | |
| Previous Owner | $150,000 | Unknown | |
| Previous Owner | $161,800 | Unknown |
Property History
| Date | Event | Price | Change | Sq Ft Price |
|---|---|---|---|---|
| 04/17/2024 04/17/24 | Sold | $1,250,000 | +4.2% | $856 / Sq Ft |
| 03/21/2024 03/21/24 | Pending | -- | -- | -- |
| 03/12/2024 03/12/24 | For Sale | $1,200,000 | +64.4% | $821 / Sq Ft |
| 05/13/2015 05/13/15 | Sold | $730,000 | +4.3% | $500 / Sq Ft |
| 04/29/2015 04/29/15 | Pending | -- | -- | -- |
| 04/20/2015 04/20/15 | For Sale | $699,999 | -- | $479 / Sq Ft |
Tax History Compared to Growth
Tax History
| Year | Tax Paid | Tax Assessment Tax Assessment Total Assessment is a certain percentage of the fair market value that is determined by local assessors to be the total taxable value of land and additions on the property. | Land | Improvement |
|---|---|---|---|---|
| 2024 | $9,901 | $860,138 | $344,055 | $516,083 |
| 2023 | $9,774 | $843,273 | $337,309 | $505,964 |
| 2022 | $9,611 | $826,740 | $330,696 | $496,044 |
| 2021 | $9,370 | $810,530 | $324,212 | $486,318 |
| 2020 | $9,144 | $802,220 | $320,888 | $481,332 |
| 2019 | $9,403 | $786,492 | $314,597 | $471,895 |
| 2018 | $9,433 | $771,072 | $308,429 | $462,643 |
| 2017 | $9,344 | $755,954 | $302,382 | $453,572 |
| 2016 | $8,752 | $741,132 | $296,453 | $444,679 |
| 2015 | $4,463 | $377,316 | $193,633 | $183,683 |
| 2014 | -- | $369,925 | $189,840 | $180,085 |
Agents Affiliated with this Home
-
M
Seller's Agent in 2024
Marby Lee
RE/MAX
-
Stephen Barsanti

Buyer's Agent in 2024
Stephen Barsanti
Christie's International Real Estate Sereno
(408) 710-3509
8 in this area
22 Total Sales
-
G
Seller's Agent in 2015
Gary Palacios
Intero Real Estate Services
-
Manjit Bhatia

Buyer's Agent in 2015
Manjit Bhatia
Coldwell Banker Realty
(408) 644-9100
1 in this area
55 Total Sales
Map
Source: MLSListings
MLS Number: ML81953640
APN: 767-30-056
- 15300 La Rocca Dr
- 1014 White Cloud Dr
- 15120 Venetian Way
- 15173 Yosemite Way
- 610 Encino Dr
- 542 Via Sorrento
- 540 La Crosse Dr
- 982 White Cloud Dr
- 15072 Yosemite Way
- 460 La Crosse Dr
- 15220 Watsonville Rd
- 14668 Excaliber Ct
- 278 Summer Cir Unit 278
- 199 Leisure Dr Unit 199
- 360 Via Largo
- 274 Cherry Ct Unit 274
- 268 Cherry Ct Unit 268
- 253 Forest Dr Unit 253
- 15223 Perry Ln
- 140 La Crosse Dr

