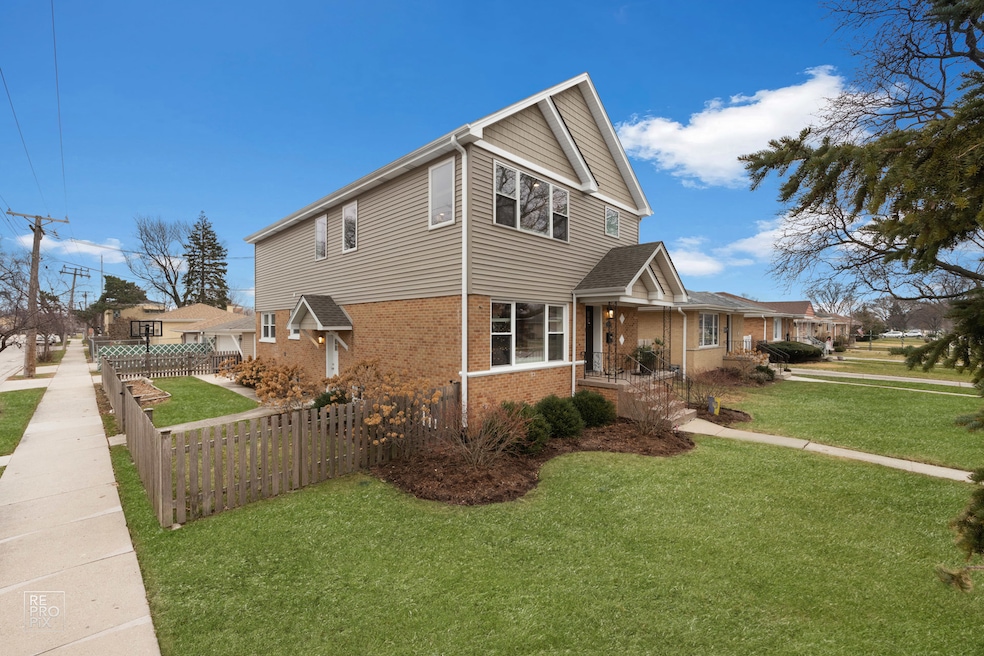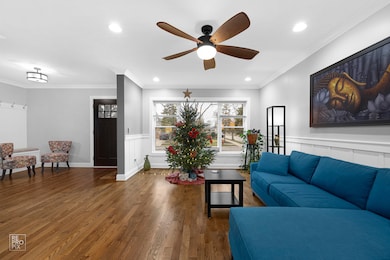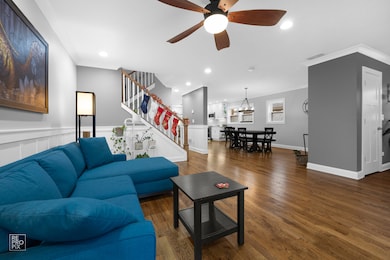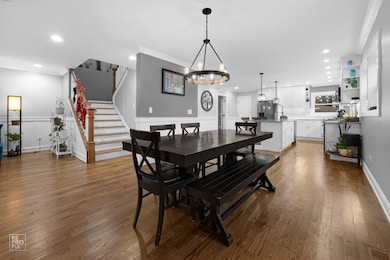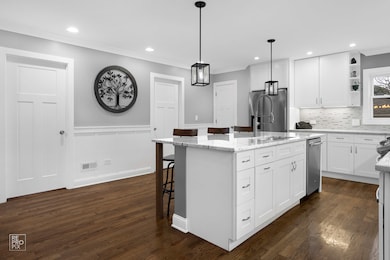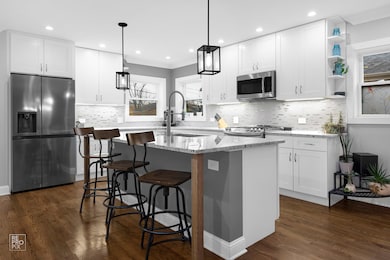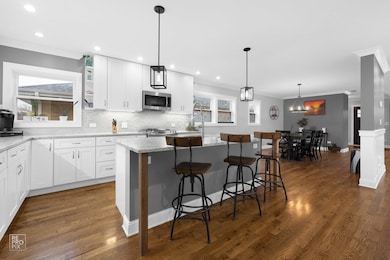1545 Forest Rd La Grange Park, IL 60526
Highlights
- Wood Flooring
- Home Office
- Stainless Steel Appliances
- Forest Road Elementary School Rated A
- <<doubleOvenToken>>
- 2-minute walk to Hanesworth Park
About This Home
Spacious & open layout perfect for any family. Gorgeous hardwoods on first and second levels, Hunter Douglas blinds and hand crafted trim carpentry finishes throughout. Dream kitchen w/ island, natural stone counters, pro-style faucet, glass mosaic backsplash, 42" soft-close cabinets, GE Profile and LG appliances, pantry, & laundry room adjacent complete with mudroom featuring open locker cubbies and cabinetry. Huge primary suite featuring a large walk-in closet with custom shelving. Luxury bath featuring herringbone tile design, dual vanities, separate shower, free standing tub, & water closet. Stylish light fixtures w/ vintage bulbs, pendants, canned & LED under mount lighting. FINISHED BASEMENT w/ FAMILY ROOM, REC ROOM & FULL BATH. Access to bike trail, parks, pool (private - extra to join, 1 block away) & TOP SCHOOLS (Dist. 102/204 LTHS) Corner lot w/ FENCED yard & patio. 15 Miles to Chicago, 5 miles to Oak Brook. 2 car garage with opener. Tenants responsible for all utilities, plus cable and internet. Tenants responsible for lawn care and snow removal. Available 8/5/25
Home Details
Home Type
- Single Family
Est. Annual Taxes
- $13,966
Year Built
- Built in 2016
Parking
- 2 Car Garage
- Parking Included in Price
Home Design
- Brick Exterior Construction
Interior Spaces
- 4,000 Sq Ft Home
- 2-Story Property
- Ceiling Fan
- Entrance Foyer
- Family Room
- Combination Dining and Living Room
- Home Office
- Wood Flooring
Kitchen
- <<doubleOvenToken>>
- Range<<rangeHoodToken>>
- <<microwave>>
- Dishwasher
- Stainless Steel Appliances
- Disposal
Bedrooms and Bathrooms
- 4 Bedrooms
- 4 Potential Bedrooms
- Walk-In Closet
- Soaking Tub
- Separate Shower
Laundry
- Laundry Room
- Dryer
- Washer
Basement
- Basement Fills Entire Space Under The House
- Finished Basement Bathroom
Schools
- Lyons Twp High School
Utilities
- Forced Air Heating and Cooling System
- Heating System Uses Natural Gas
Community Details
- Dogs and Cats Allowed
Listing and Financial Details
- Property Available on 8/5/25
- Rent includes parking
Map
Source: Midwest Real Estate Data (MRED)
MLS Number: 12392075
APN: 15-28-403-001-0000
- 1525 Forest Rd
- 1606 Forest Rd
- 1524 Robinhood Ln
- 1441 Forest Rd
- 1422 Homestead Rd
- 220 Kings Ct
- 1234 Community Dr
- 1511 Kemman Ave
- 33 Scotdale Rd
- 1417 Kemman Ave
- 1518 Cleveland Ave
- 1140 Blanchan Ave
- 1525 Morgan Ave
- 1417 Morgan Ave
- 2151 Newcastle Ave
- 936 Newberry Ave
- 941 Meadowcrest Rd
- 9532 Lexington Ave
- 1900 Manchester Ave
- 9539 Lexington Ave
- 1639 Forest Rd
- 1225 N La Grange Rd Unit 1F
- 1106 Alima Terrace Unit 1S
- 729 Barnsdale Rd Unit 2
- 2221 S 17th Ave Unit 2F
- 9006 W 22nd Place
- 509 Barnsdale Rd Unit A
- 9118 Lincoln Ave Unit 2
- 10923 Windsor Dr
- 1345 S Mannheim Rd Unit 1S
- 1345 S Mannheim Rd Unit 2S
- 1345 S Mannheim Rd Unit 1S
- 9865 W Roosevelt Rd Unit 2
- 1215 Westchester Blvd Unit 1
- 3642 Grand Blvd Unit 2nd FL
- 2329 S 16th Ave
- 11149 Shakespeare St
- 11145 Boeger Ct
- 1418 W Roosevelt Rd Unit 2R
- 1418 W Roosevelt Rd Unit 2F
