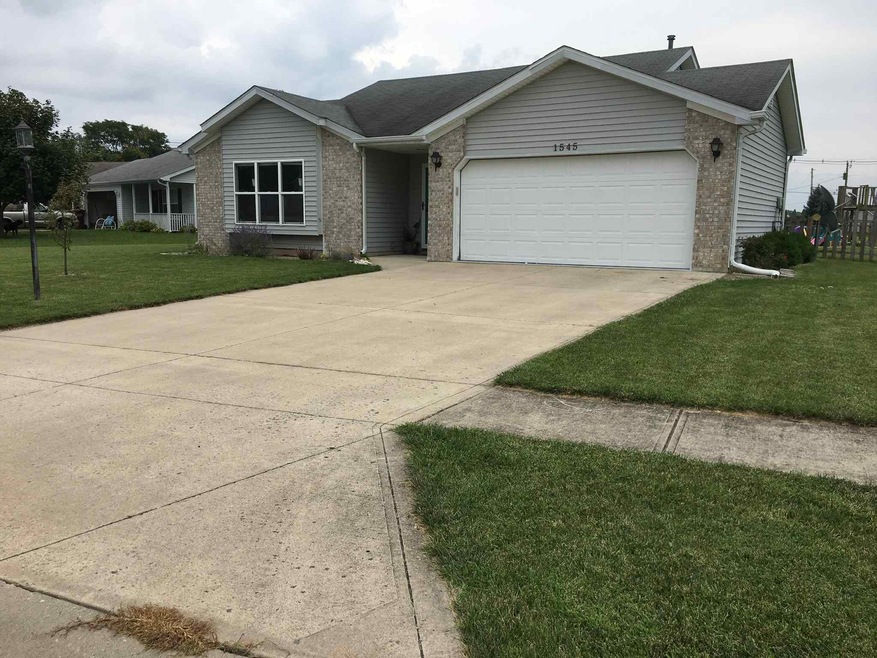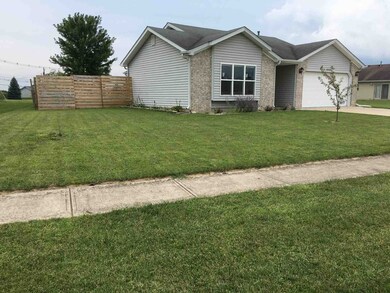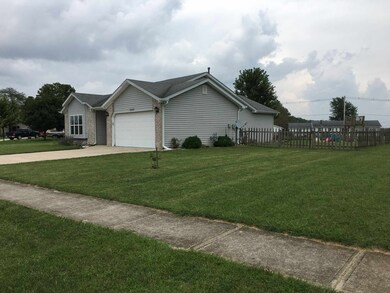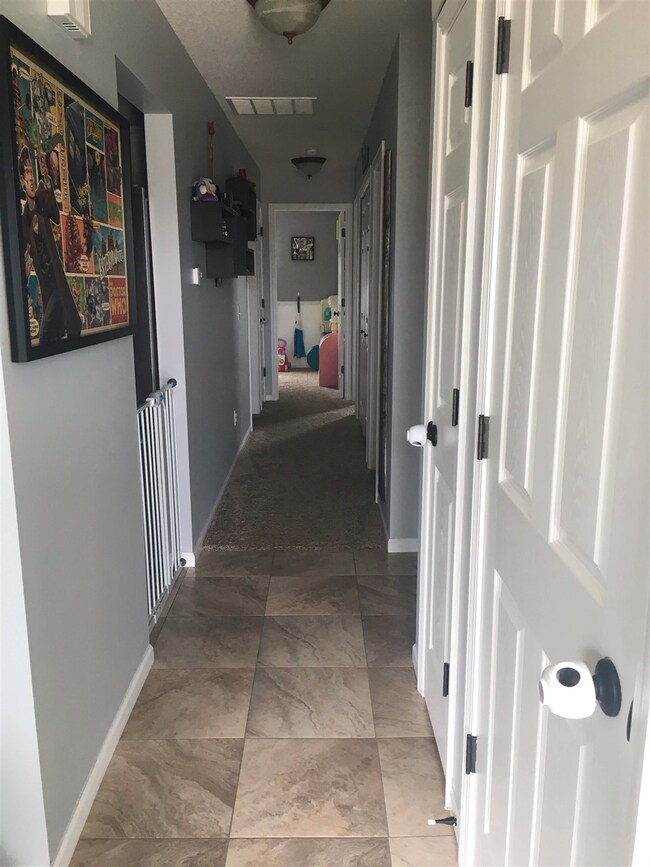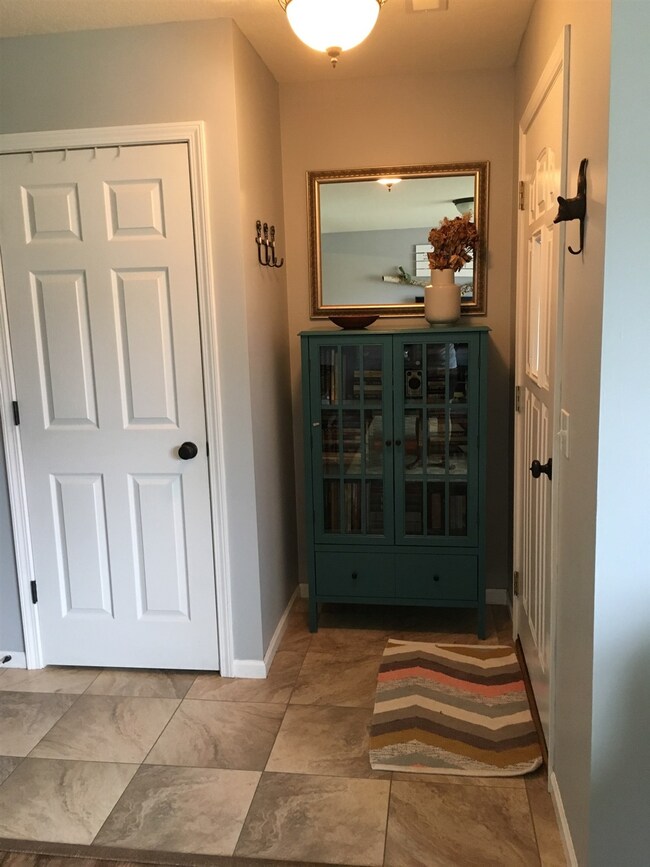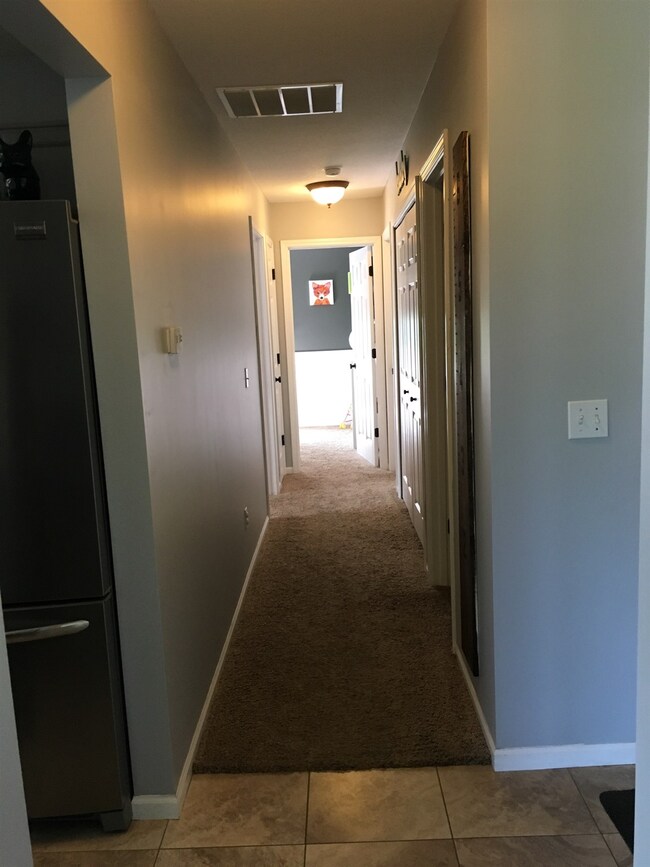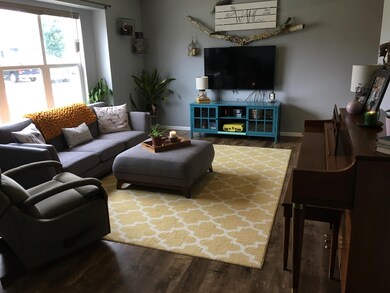
1545 Wheatfield Ct Bluffton, IN 46714
Highlights
- Primary Bedroom Suite
- Waterfront
- Ranch Style House
- Bluffton High School Rated 9+
- Lake, Pond or Stream
- 2 Car Attached Garage
About This Home
As of March 2022Welcome home to this beautiful, well maintained ranch! So many updates and cute decor you won't be able to wait to put your personal touch on it! The entire house has been painted and the living room boasts gorgeous laminate flooring! Warm gray cabinets, stainless steel appliances and a GAS range complete this kitchen. All the appliances stay with this home, including a Samsung Flex washing machine! Storage has been added at every turn, shelving in the laundry, built-ins in the closets and a walk-in master closet. Both bathrooms have new ceramic tile floors. You'll love the great sized back yard, with the wooden reclaimed fence and quiet, peaceful, pond view!
Last Agent to Sell the Property
Jennifer Smallwood
Indiana Flat Fee Realty Listed on: 08/20/2019
Home Details
Home Type
- Single Family
Est. Annual Taxes
- $533
Year Built
- Built in 2003
Lot Details
- 0.26 Acre Lot
- Lot Dimensions are 91x123
- Waterfront
- Wood Fence
- Level Lot
- Property is zoned R1
Parking
- 2 Car Attached Garage
Home Design
- Ranch Style House
- Brick Exterior Construction
- Slab Foundation
- Asphalt Roof
- Vinyl Construction Material
Interior Spaces
- 1,112 Sq Ft Home
- Ceiling Fan
- Breakfast Bar
- Gas And Electric Dryer Hookup
Flooring
- Carpet
- Laminate
- Tile
Bedrooms and Bathrooms
- 3 Bedrooms
- Primary Bedroom Suite
- 2 Full Bathrooms
Attic
- Storage In Attic
- Pull Down Stairs to Attic
Outdoor Features
- Lake, Pond or Stream
Schools
- Bluffton Harrison Elementary And Middle School
- Bluffton Harrison High School
Utilities
- Forced Air Heating and Cooling System
- Heating System Uses Gas
Community Details
- Green Field Farms / Greenfield Farms Subdivision
Listing and Financial Details
- Assessor Parcel Number 90-08-08-501-010.000-004
Ownership History
Purchase Details
Purchase Details
Home Financials for this Owner
Home Financials are based on the most recent Mortgage that was taken out on this home.Purchase Details
Home Financials for this Owner
Home Financials are based on the most recent Mortgage that was taken out on this home.Purchase Details
Home Financials for this Owner
Home Financials are based on the most recent Mortgage that was taken out on this home.Purchase Details
Home Financials for this Owner
Home Financials are based on the most recent Mortgage that was taken out on this home.Similar Homes in Bluffton, IN
Home Values in the Area
Average Home Value in this Area
Purchase History
| Date | Type | Sale Price | Title Company |
|---|---|---|---|
| Quit Claim Deed | -- | Eisenhut Gina | |
| Warranty Deed | $170,000 | Metropolitan Title | |
| Warranty Deed | $136,900 | Metropolitan Title | |
| Warranty Deed | $89,000 | Wells County Land Title Co I | |
| Warranty Deed | $98,700 | Wells Co Land Title Co Inc |
Mortgage History
| Date | Status | Loan Amount | Loan Type |
|---|---|---|---|
| Previous Owner | $132,793 | New Conventional | |
| Previous Owner | $71,200 | New Conventional | |
| Previous Owner | $97,175 | FHA |
Property History
| Date | Event | Price | Change | Sq Ft Price |
|---|---|---|---|---|
| 03/14/2022 03/14/22 | Sold | $170,000 | +2.5% | $153 / Sq Ft |
| 02/22/2022 02/22/22 | Pending | -- | -- | -- |
| 02/17/2022 02/17/22 | For Sale | $165,900 | +21.2% | $149 / Sq Ft |
| 10/03/2019 10/03/19 | Sold | $136,900 | 0.0% | $123 / Sq Ft |
| 09/01/2019 09/01/19 | Pending | -- | -- | -- |
| 08/20/2019 08/20/19 | For Sale | $136,900 | +24.5% | $123 / Sq Ft |
| 08/26/2016 08/26/16 | Sold | $110,000 | -4.3% | $99 / Sq Ft |
| 06/16/2016 06/16/16 | Pending | -- | -- | -- |
| 03/29/2016 03/29/16 | For Sale | $115,000 | -- | $103 / Sq Ft |
Tax History Compared to Growth
Tax History
| Year | Tax Paid | Tax Assessment Tax Assessment Total Assessment is a certain percentage of the fair market value that is determined by local assessors to be the total taxable value of land and additions on the property. | Land | Improvement |
|---|---|---|---|---|
| 2024 | $3,101 | $171,900 | $45,300 | $126,600 |
| 2023 | $2,922 | $155,900 | $27,600 | $128,300 |
| 2022 | $837 | $136,100 | $27,600 | $108,500 |
| 2021 | $796 | $130,700 | $27,600 | $103,100 |
| 2020 | $574 | $121,700 | $27,600 | $94,100 |
| 2019 | $585 | $112,600 | $27,600 | $85,000 |
| 2018 | $538 | $109,400 | $26,700 | $82,700 |
| 2017 | $382 | $105,100 | $22,700 | $82,400 |
| 2016 | $323 | $92,400 | $22,000 | $70,400 |
| 2014 | $333 | $90,200 | $22,000 | $68,200 |
| 2013 | $286 | $90,300 | $14,300 | $76,000 |
Agents Affiliated with this Home
-
Leslie Robbins
L
Seller's Agent in 2022
Leslie Robbins
1st Choice Realty Group, LLC.
(260) 824-4488
28 in this area
64 Total Sales
-
Vicki Andrews

Buyer's Agent in 2022
Vicki Andrews
Coldwell Banker Holloway
7 in this area
11 Total Sales
-
J
Seller's Agent in 2019
Jennifer Smallwood
Indiana Flat Fee Realty
-
Justin Smallwood
J
Seller Co-Listing Agent in 2019
Justin Smallwood
Indiana Flat Fee Realty
(260) 437-1666
57 Total Sales
-
Jessica Dubbeld

Buyer's Agent in 2019
Jessica Dubbeld
Heartland Auction & Realty,Inc
(260) 824-1700
3 in this area
6 Total Sales
-
Isaac Stoller

Seller's Agent in 2016
Isaac Stoller
Steffen Group
(260) 413-3515
94 in this area
170 Total Sales
Map
Source: Indiana Regional MLS
MLS Number: 201936409
APN: 90-08-08-501-010.000-004
- 1135 Kayde Ln
- 1154 Kayde Ln
- 1339 Clark Ave
- 321 W Horton St
- 225 W Spring St Unit B
- TBD E 100 N
- 812 S Marion St
- 1086 E 200 S
- 1791 S 300 E Unit 1
- 1797 S 300 E Unit 4
- 1795 S 300 E Unit 3
- 1799 S 300 E Unit 5
- 1801 S 300 E Unit 6
- 1803 S 300 E Unit 7
- 1805 S 300 E Unit 8
- 1439 W Central Ave
- 425 E Townley St
- 624 W Cherry St
- 516 E Townley St
- 328 W Market St
