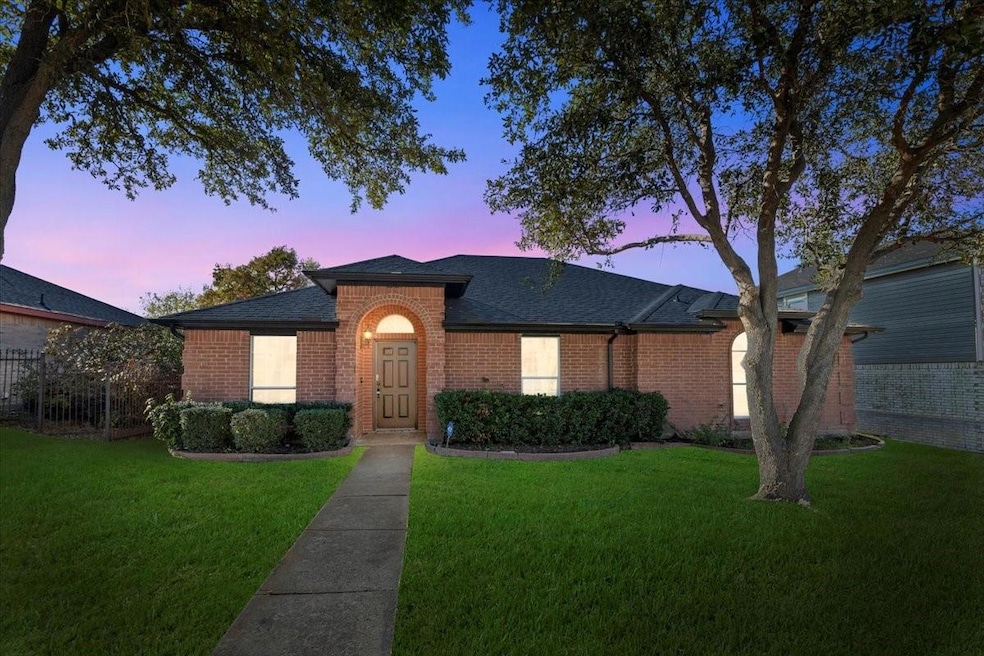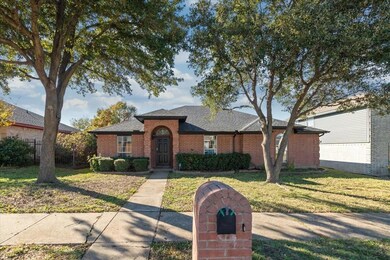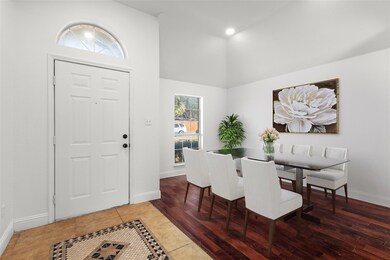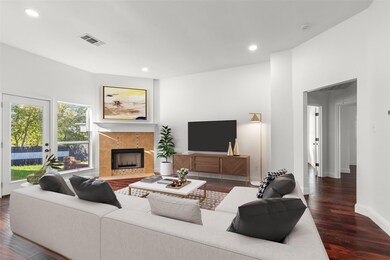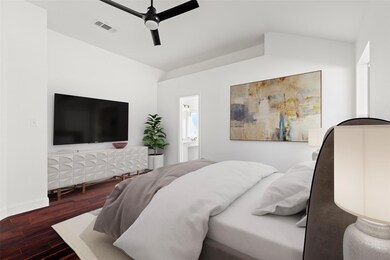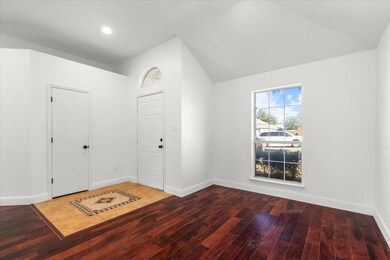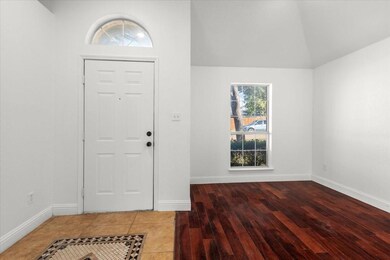
1547 Cedarcrest Cir Mesquite, TX 75149
Valley View NeighborhoodHighlights
- Open Floorplan
- Traditional Architecture
- Granite Countertops
- Vaulted Ceiling
- Wood Flooring
- Covered patio or porch
About This Home
As of March 2025Welcome Home! This beautifully renovated 3-bedroom, 2-bathroom home combines modern style, thoughtful upgrades, and an inviting open-concept design. Move-in ready and situated in a serene neighborhood, it offers the perfect blend of comfort and convenience. The spacious kitchen features updated cabinetry, sleek countertops, and modern appliances, along with a bay window, island, and breakfast bar that flows into the family room, complete with a cozy wood-burning fireplace—ideal for entertaining. The fully remodeled bathrooms shine with custom tile work, while the primary suite boasts a walk-in closet and a luxurious ensuite with double sinks, a garden tub, and a separate shower. Fresh paint, new baseboards, updated door hardware, and wireless remote-controlled ceiling fans in every bedroom add to the appeal. With a central HVAC system just six years old and a brand-new water heater installed in 2023, this home is as efficient as it is stylish. Located just minutes from HWY 635, parks, shopping, and dining, this is the dream home you’ve been waiting for. Act fast!
Last Agent to Sell the Property
Realty of America, LLC Brokerage Phone: 682-232-9412 License #0778583 Listed on: 11/23/2024
Home Details
Home Type
- Single Family
Est. Annual Taxes
- $7,183
Year Built
- Built in 1999
Lot Details
- 6,186 Sq Ft Lot
- Wood Fence
Parking
- 2 Car Attached Garage
- Driveway
- On-Street Parking
Home Design
- Traditional Architecture
- Slab Foundation
- Composition Roof
Interior Spaces
- 1,730 Sq Ft Home
- 1-Story Property
- Open Floorplan
- Vaulted Ceiling
- Ceiling Fan
- Wood Burning Fireplace
- Decorative Fireplace
- Living Room with Fireplace
- Fire and Smoke Detector
Kitchen
- <<microwave>>
- Dishwasher
- Kitchen Island
- Granite Countertops
- Disposal
Flooring
- Wood
- Tile
Bedrooms and Bathrooms
- 3 Bedrooms
- Walk-In Closet
- 2 Full Bathrooms
Schools
- Mcwhorter Elementary School
- Westmesqui High School
Additional Features
- Covered patio or porch
- Central Heating and Cooling System
Community Details
- Spring Ridge Estates Subdivision
- Greenbelt
Listing and Financial Details
- Legal Lot and Block 14 / C
- Assessor Parcel Number 381982500C0140000
Ownership History
Purchase Details
Home Financials for this Owner
Home Financials are based on the most recent Mortgage that was taken out on this home.Purchase Details
Home Financials for this Owner
Home Financials are based on the most recent Mortgage that was taken out on this home.Purchase Details
Home Financials for this Owner
Home Financials are based on the most recent Mortgage that was taken out on this home.Purchase Details
Purchase Details
Home Financials for this Owner
Home Financials are based on the most recent Mortgage that was taken out on this home.Similar Homes in Mesquite, TX
Home Values in the Area
Average Home Value in this Area
Purchase History
| Date | Type | Sale Price | Title Company |
|---|---|---|---|
| Deed | -- | Trinity Title | |
| Deed | -- | None Listed On Document | |
| Warranty Deed | -- | Capital Title | |
| Interfamily Deed Transfer | -- | None Available | |
| Vendors Lien | -- | -- |
Mortgage History
| Date | Status | Loan Amount | Loan Type |
|---|---|---|---|
| Open | $280,330 | New Conventional | |
| Previous Owner | $221,000 | Construction | |
| Previous Owner | $92,373 | FHA | |
| Previous Owner | $101,938 | FHA |
Property History
| Date | Event | Price | Change | Sq Ft Price |
|---|---|---|---|---|
| 03/10/2025 03/10/25 | Sold | -- | -- | -- |
| 01/15/2025 01/15/25 | Pending | -- | -- | -- |
| 12/27/2024 12/27/24 | Price Changed | $299,999 | -1.6% | $173 / Sq Ft |
| 11/23/2024 11/23/24 | For Sale | $305,000 | +2.0% | $176 / Sq Ft |
| 04/23/2024 04/23/24 | Sold | -- | -- | -- |
| 04/03/2024 04/03/24 | Pending | -- | -- | -- |
| 03/25/2024 03/25/24 | Price Changed | $299,000 | -5.1% | $173 / Sq Ft |
| 03/15/2024 03/15/24 | For Sale | $315,000 | -- | $182 / Sq Ft |
Tax History Compared to Growth
Tax History
| Year | Tax Paid | Tax Assessment Tax Assessment Total Assessment is a certain percentage of the fair market value that is determined by local assessors to be the total taxable value of land and additions on the property. | Land | Improvement |
|---|---|---|---|---|
| 2024 | $7,139 | $307,700 | $60,000 | $247,700 |
| 2023 | $7,139 | $307,700 | $60,000 | $247,700 |
| 2022 | $5,969 | $237,580 | $45,000 | $192,580 |
| 2021 | $5,155 | $195,490 | $35,000 | $160,490 |
| 2020 | $4,716 | $168,740 | $35,000 | $133,740 |
| 2019 | $4,911 | $168,740 | $35,000 | $133,740 |
| 2018 | $4,097 | $146,110 | $24,000 | $122,110 |
| 2017 | $4,094 | $146,110 | $24,000 | $122,110 |
| 2016 | $3,070 | $109,590 | $24,000 | $85,590 |
| 2015 | $2,442 | $109,590 | $24,000 | $85,590 |
| 2014 | $2,442 | $102,820 | $24,000 | $78,820 |
Agents Affiliated with this Home
-
Gabriela Dimitrova

Seller's Agent in 2025
Gabriela Dimitrova
Realty of America, LLC
(682) 232-9412
1 in this area
11 Total Sales
-
Edith Velasquez

Buyer's Agent in 2025
Edith Velasquez
Decorative Real Estate
(214) 554-0296
2 in this area
232 Total Sales
-
Grace Williams
G
Seller's Agent in 2024
Grace Williams
Power of Grace Realty
1 in this area
128 Total Sales
-
Lauren Klotz
L
Buyer's Agent in 2024
Lauren Klotz
Net Worth Realty of Dallas/Ft.
(214) 476-4463
1 in this area
11 Total Sales
Map
Source: North Texas Real Estate Information Systems (NTREIS)
MLS Number: 20783949
APN: 381982500C0140000
- 1160 Rodeo Center Blvd
- 1514 New Market Rd
- 1125 Rodeo Center Blvd
- 1722 Rose Ln
- 1830 Potter Ln
- 1042 Kim Ln
- 1317 W Bruton Rd
- 1723 W Bruton Rd
- 1312 Melton Ln
- 805 Rodeo Center Blvd
- 1622 Evergreen Dr
- 1634 Evergreen Dr
- 1111 Ervin Ln
- 1428 Taylor Dr
- 512 James Edwards Dr
- 2103 Timberview Dr
- 1825 Grove Cir
- 1914 Bridger Dr
- 511 Wildwood Dr
- 1808 Del Oak Dr
