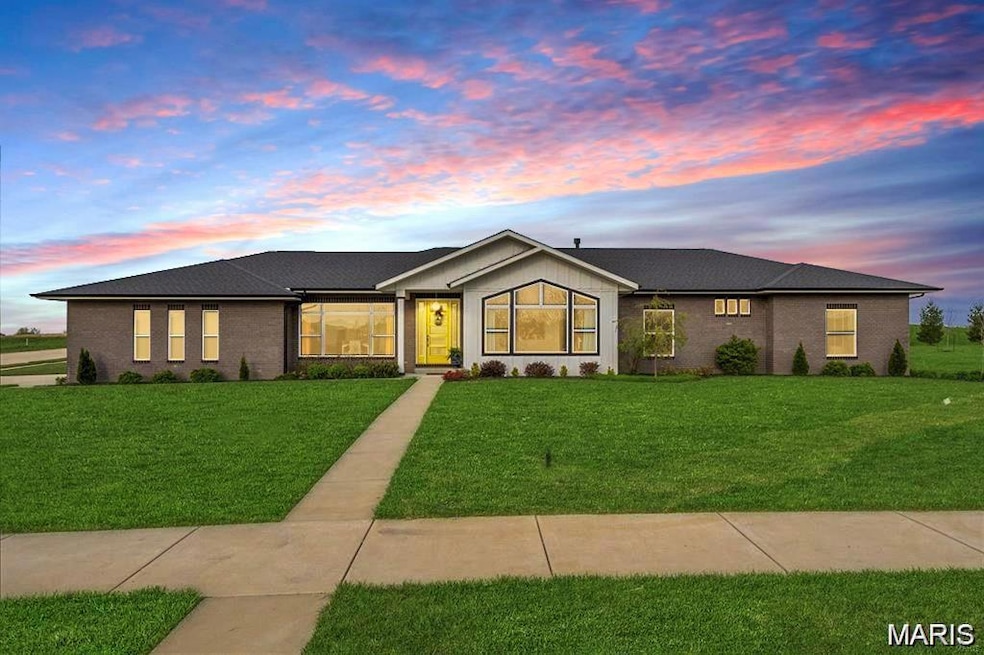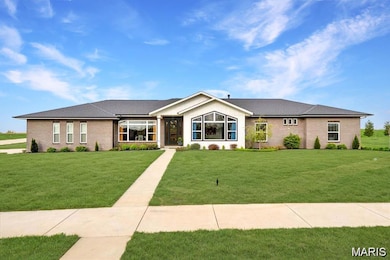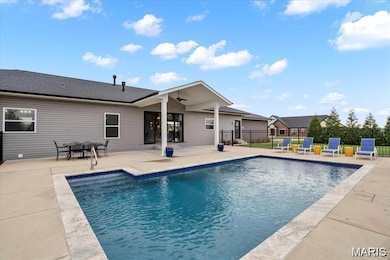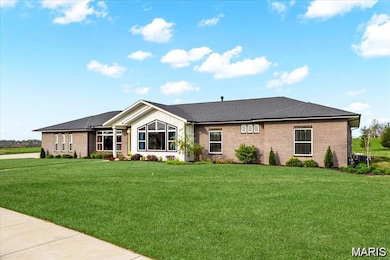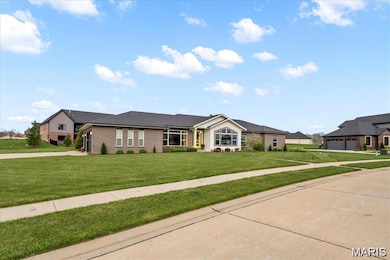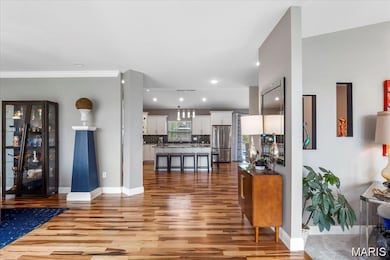1547 Frost Landing Columbia, IL 62236
Highlights
- In Ground Pool
- Wood Flooring
- Corner Lot
- Traditional Architecture
- 3 Fireplaces
- Covered patio or porch
About This Home
Uniquely designed & attention to detail describes this Masterfully crafted 5bed/5bath on corner lot in Brellinger subdivision. Welcoming foyer flooded w/natural light shows off the incredible Brazilian Pecan Hardwood floor, Spacious Formal Dining & Cozy Living rm w/gas fireplace. Gourmet kitchen w/huge island, luxury appliances, under cabinet lighting, tile backsplash & hearth rm that could serve as breakfast rm. Hearth rm opens to the amazing backyard/pool area & see thru fireplace to private den. Luxury primary suite w/coffered ceiling, customized closet, double vanity & oversized dual shower. Laundry w/flooding area tall enough to hide the ironing board,Full bath, 2 large beds w/shared bathroom, butlers pantry w/wine fridge, drop zone off the garage & powder rm complete the main level. In the lower level you will find the family rm w/electric fireplace, rec rm & bar area, 4th/5th beds, full bath & 2 storage areas. Too many features to list, call for the list or to set up your tour!
Home Details
Home Type
- Single Family
Year Built
- Built in 2020
Lot Details
- 0.6 Acre Lot
- Lot Dimensions are 16'x55'x75'x179'x203'x132'
- Corner Lot
HOA Fees
- $30 Monthly HOA Fees
Parking
- 3 Car Attached Garage
- Garage Door Opener
- Off-Street Parking
Home Design
- House
- Traditional Architecture
- Brick Veneer
- Concrete Perimeter Foundation
Interior Spaces
- 1-Story Property
- 3 Fireplaces
Kitchen
- Double Oven
- Gas Cooktop
- Range Hood
- Microwave
- Dishwasher
- Wine Cooler
Flooring
- Wood
- Carpet
- Concrete
- Ceramic Tile
- Vinyl
Bedrooms and Bathrooms
- 5 Bedrooms
Partially Finished Basement
- Basement Fills Entire Space Under The House
- 9 Foot Basement Ceiling Height
- Bedroom in Basement
- Basement Window Egress
Home Security
- Security Lights
- Fire and Smoke Detector
Pool
- In Ground Pool
- Outdoor Pool
- Fence Around Pool
- Pool Cover
Outdoor Features
- Covered patio or porch
- Exterior Lighting
Schools
- Columbia Dist 4 Elementary And Middle School
- Columbia High School
Utilities
- Forced Air Heating and Cooling System
- Cable TV Available
Community Details
- Brellinger Fourth Add Association
Listing and Financial Details
- Security Deposit $4,800
- Property Available on 7/19/25
- Tenant pays for all utilities
- The owner pays for all utilities
- Assessor Parcel Number 04-04-450-003-000
Map
Source: MARIS MLS
MLS Number: MIS25049999
APN: 04-04-450-003-000
- 1539 Frost Landing
- 1391 Walnut Ridge Dr
- 1379 Walnut Ridge Dr
- 1374 Walnut Ridge Dr
- 2601 Brookfield Ct
- 2428 Sunset Ridge Dr
- 2411 Sunset Ridge Dr
- 226 Ridgeview Dr
- 2418 Old State Route 3
- 6 Ogle Estates
- 18 Germania Dr
- 1 Germania Dr
- 2148 Stone Gate Dr
- 931 N Main St
- 1334 N Glenwood Dr
- 931 Sugarloaf Hill Rd
- 707 W Saint Louis St
- 0 Divers St
- 212 Goodhaven St
- 221 Tower Hill Dr
- 2633 Columbia Lakes Dr
- 2633 Columbia Lakes Dr
- 2623 Columbia Lakes Dr
- 508 W Legion Ave
- 452 Susan Rd
- 333 Tuckahoe Dr
- 2444 Southwind Meadows Ct
- 362 Kingston Dr
- 117 Willette Terrace
- 2514 Deloak Dr
- 5372 Chatfield Dr
- 2530 Telegraph Rd Unit 2530 - B
- 2511 El Paulo Ct
- 2514 Telegraph Rd Unit D
- 2610 Deloak Dr
- 9760 Clyde Ave
- 2736 Sedan Dr
- 2648 Victron Dr
- 5511 Fireleaf Dr
- 2807 Innsbruck Dr
