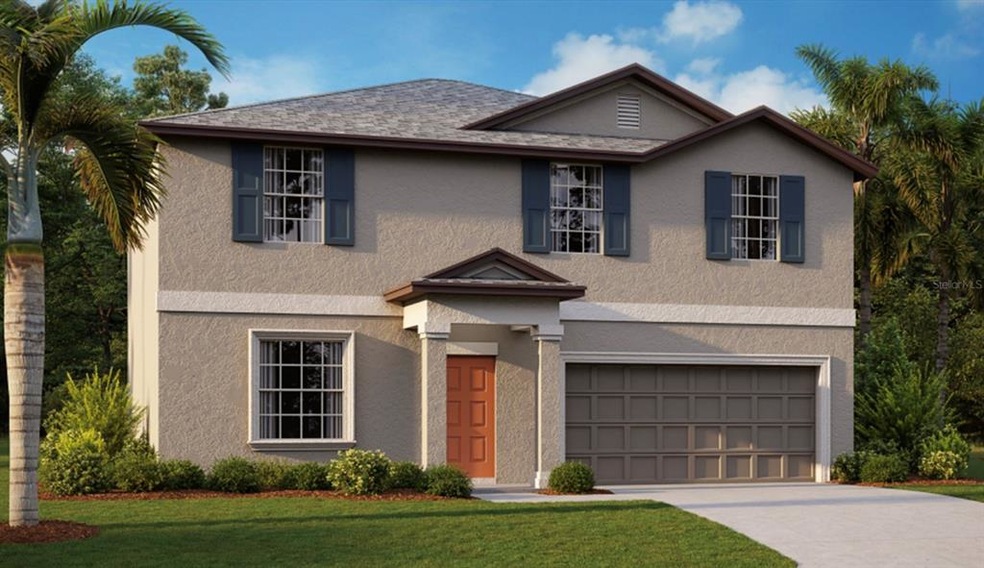
1547 Golden Glow Dr Ruskin, FL 33570
Highlights
- New Construction
- 2 Car Attached Garage
- Central Heating and Cooling System
About This Home
As of October 2021Room sizes are approximate. All information to be verified.
Last Agent to Sell the Property
Stellar Non-Member Office Listed on: 10/04/2021

Home Details
Home Type
- Single Family
Lot Details
- 6,650 Sq Ft Lot
- Property is zoned PD
Parking
- 2 Car Attached Garage
Home Design
- 2,584 Sq Ft Home
- New Construction
- Bi-Level Home
- Slab Foundation
- Shingle Roof
- Block Exterior
- Stucco
Bedrooms and Bathrooms
- 4 Bedrooms
Utilities
- Central Heating and Cooling System
Community Details
- Spencer Creek Subdivision
Listing and Financial Details
- Tax Lot 26
- Assessor Parcel Number U-16-32-19-C24-000000-00026.0
Similar Homes in Ruskin, FL
Home Values in the Area
Average Home Value in this Area
Mortgage History
| Date | Status | Loan Amount | Loan Type |
|---|---|---|---|
| Closed | $404,000 | VA |
Property History
| Date | Event | Price | Change | Sq Ft Price |
|---|---|---|---|---|
| 05/19/2025 05/19/25 | Price Changed | $410,000 | -2.4% | $156 / Sq Ft |
| 05/07/2025 05/07/25 | Price Changed | $420,000 | -2.3% | $159 / Sq Ft |
| 04/08/2025 04/08/25 | For Sale | $430,000 | -8.5% | $163 / Sq Ft |
| 02/21/2024 02/21/24 | Price Changed | $470,000 | -1.1% | $178 / Sq Ft |
| 02/16/2024 02/16/24 | Price Changed | $475,000 | -4.0% | $180 / Sq Ft |
| 02/01/2024 02/01/24 | Price Changed | $495,000 | -1.0% | $188 / Sq Ft |
| 01/19/2024 01/19/24 | For Sale | $500,000 | +51.2% | $190 / Sq Ft |
| 10/04/2021 10/04/21 | Sold | $330,740 | 0.0% | $128 / Sq Ft |
| 10/04/2021 10/04/21 | For Sale | $330,740 | -- | $128 / Sq Ft |
| 07/02/2021 07/02/21 | Pending | -- | -- | -- |
Tax History Compared to Growth
Tax History
| Year | Tax Paid | Tax Assessment Tax Assessment Total Assessment is a certain percentage of the fair market value that is determined by local assessors to be the total taxable value of land and additions on the property. | Land | Improvement |
|---|---|---|---|---|
| 2024 | $3,800 | $293,257 | -- | -- |
| 2023 | $3,727 | $284,716 | $0 | $0 |
| 2022 | $2,906 | $276,423 | $0 | $0 |
| 2021 | $3,286 | $34,944 | $34,944 | $0 |
Agents Affiliated with this Home
-
Joseph Rodriguez

Seller's Agent in 2025
Joseph Rodriguez
DALTON WADE INC
(813) 240-4748
1 in this area
22 Total Sales
-
Michael Peeples

Seller's Agent in 2024
Michael Peeples
THE WILKINS WAY LLC
(813) 417-8143
1 in this area
188 Total Sales
-
Stellar Non-Member Agent
S
Seller's Agent in 2021
Stellar Non-Member Agent
FL_MFRMLS
-
Amanda Meunier
A
Buyer's Agent in 2021
Amanda Meunier
54 REALTY LLC
(813) 995-5719
1 in this area
15 Total Sales
Map
Source: Stellar MLS
MLS Number: J935591
APN: U-16-32-19-C24-000000-00026.0
- 1823 Moon Cactus Ct
- 1885 Moon Cactus Ct
- 1723 Fred Ives St
- 1757 Fred Ives St
- 1655 Blue Rose Dr
- 1462 Brown Mallet Place
- 1452 Brown Mallet Place
- 1430 Brown Mallet Place
- 1876 Colding Dr
- 1429 Brown Mallet Place
- 1469 Brown Mallet Place
- 1476 Brown Mallet Place
- 1463 Brown Mallet Place
- 1451 Brown Mallet Place
- 1421 Brown Mallet Place
- 2108 Delightful Dr
- 2122 Pleasure Run Dr
- 1256 Maritime Hammock Ave
- 2206 Unity Village Dr
- 1106 Humble Haven St
