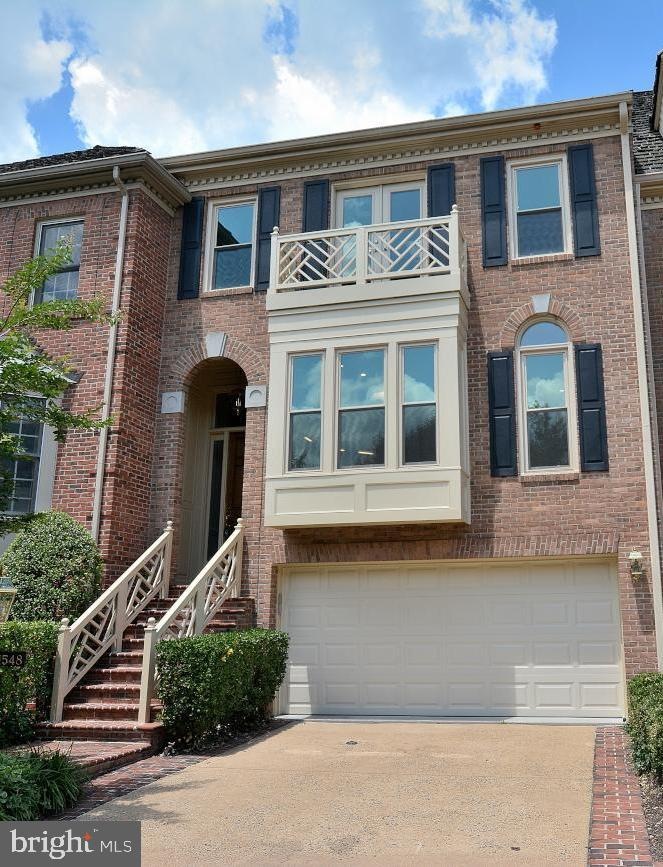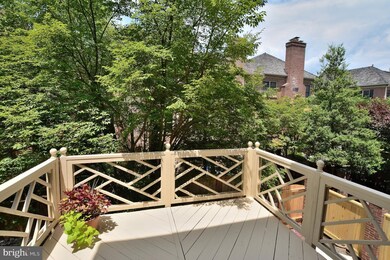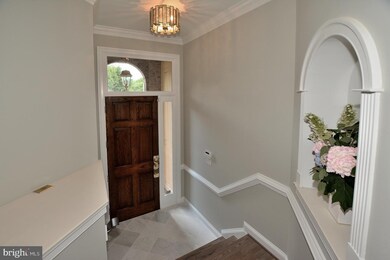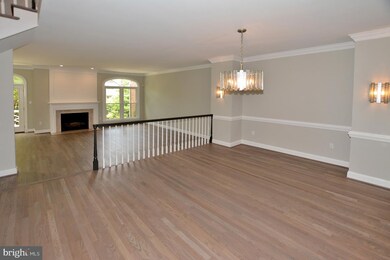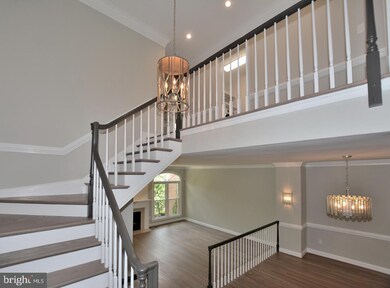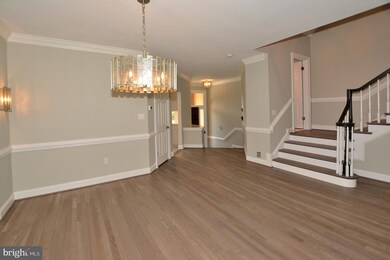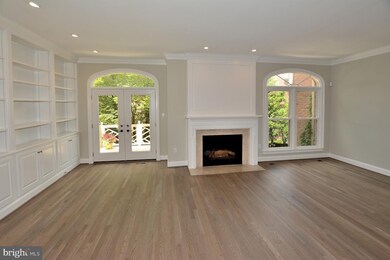
1548 Hampton Hill Cir McLean, VA 22101
Highlights
- Dual Staircase
- Colonial Architecture
- Traditional Floor Plan
- Sherman Elementary School Rated A
- Deck
- Marble Flooring
About This Home
As of June 2025OPEN HOUSE CANCELED pending contract. EXQUISITE & rare FIVE level, totally renovated home located in the heart of McLean within walking distance of shopping & dining opportunities. Foyer with marble floor. Kitchen complete with quartz countertops; designer light fixtures; new refrigerator, dishwasher, built-in microwave, disposal, sink & faucet; lighted pantry with frosted glass door. Breakfast table space and island seating. Formal dining room boasts elegant George Kovacs chandelier and sconces. Living room with palladian windows, French doors leading to deck. (Only home in this section with main level deck) and wood burning fireplace. Built-in bookcases line the wall with recessed lights above. Powder room with marble floor & countertop is complete with a designer sconce and mirror. Upper level MBR with en-suite bath (quartz countertops, double sinks, counter-to-ceiling mirror with built-in medicine cabinet); walk-in closet with custom built-in dresser, shelves, & rods; French doors lead to front balcony; Loft/sitting room with built-in bookcases, gas fireplace, ceiling fan & skylights. Two additional upper level bedrooms with ceiling fans and a hall bathroom with marble floors & wainscoting; marble & tile shower surround, Glacier White granite countertop. Laundry room with new tile floor, cabinets & granite countertop, and shelves. Lower Level complete with new wall-to-wall carpeting, wet bar with granite counter and glass shelving, full bath with designer tile, French doors to deck. Level II (sub-level) is perfect for a home gym or dance studio with mirrored walls, extra closet & storage space. New windows, French doors & garage door. All new wall-to-wall carpeting in both lower levels, and loft. Refinished hardwood floors on main & upper level. Bathrooms completely remodeled with stone counters; new cabinets, fixtures, lighting, flooring & mirrors! * THREE Fireplaces - Main & FR Room are wood-burning with gas lines for easy lighting; Loft fireplace is GAS; Two car Garage with storage closet (new ceramic tile, utility sink & faucet) ENTIRE interior freshly painted. **TWO zone HVAC systems (2017) & hot water heater (2015); ROOF (2012) Only home in this section with a main level deck!! McLean High; Longfellow Junior High & Franklin Sherman Elementary
Townhouse Details
Home Type
- Townhome
Est. Annual Taxes
- $10,838
Year Built
- Built in 1988 | Remodeled in 2019
Lot Details
- 2,231 Sq Ft Lot
- Privacy Fence
- Landscaped
- Back Yard Fenced
- Property is in very good condition
HOA Fees
- $193 Monthly HOA Fees
Parking
- 2 Car Attached Garage
- 1 Open Parking Space
- Oversized Parking
- Front Facing Garage
- Garage Door Opener
- Driveway
- On-Street Parking
Home Design
- Colonial Architecture
- Brick Exterior Construction
- Shake Roof
Interior Spaces
- Property has 3 Levels
- Traditional Floor Plan
- Wet Bar
- Dual Staircase
- Built-In Features
- Chair Railings
- Crown Molding
- Cathedral Ceiling
- Ceiling Fan
- Skylights
- 3 Fireplaces
- Wood Burning Fireplace
- Fireplace With Glass Doors
- Gas Fireplace
- Double Pane Windows
- French Doors
- Insulated Doors
- Entrance Foyer
- Family Room
- Living Room
- Formal Dining Room
- Loft
- Home Gym
- Attic
Kitchen
- Eat-In Kitchen
- <<builtInOvenToken>>
- Electric Oven or Range
- <<cooktopDownDraftToken>>
- <<builtInMicrowave>>
- Ice Maker
- Dishwasher
- Stainless Steel Appliances
- Kitchen Island
- Upgraded Countertops
- Disposal
Flooring
- Wood
- Carpet
- Stone
- Marble
- Ceramic Tile
Bedrooms and Bathrooms
- 3 Bedrooms
- En-Suite Primary Bedroom
- En-Suite Bathroom
- Walk-In Closet
Laundry
- Laundry on upper level
- Electric Front Loading Dryer
- Front Loading Washer
Finished Basement
- Heated Basement
- Garage Access
- Rear Basement Entry
- Basement Windows
Eco-Friendly Details
- Energy-Efficient Windows
Outdoor Features
- Balcony
- Deck
- Exterior Lighting
Schools
- Franklin Sherman Elementary School
- Longfellow Middle School
- Mclean High School
Utilities
- Central Heating and Cooling System
- Vented Exhaust Fan
- Natural Gas Water Heater
- Phone Available
- Cable TV Available
Listing and Financial Details
- Tax Lot 73
- Assessor Parcel Number 0302 43 0073
Community Details
Overview
- Association fees include common area maintenance, management, pool(s), snow removal, trash, road maintenance
- Hamptons Of Mclean HOA, Phone Number (703) 437-5800
- Hamptons Of Mclean Subdivision, Ashleigh Floorplan
Amenities
- Community Center
- Meeting Room
Recreation
- Community Pool
Pet Policy
- Dogs and Cats Allowed
Ownership History
Purchase Details
Home Financials for this Owner
Home Financials are based on the most recent Mortgage that was taken out on this home.Purchase Details
Purchase Details
Home Financials for this Owner
Home Financials are based on the most recent Mortgage that was taken out on this home.Purchase Details
Home Financials for this Owner
Home Financials are based on the most recent Mortgage that was taken out on this home.Purchase Details
Home Financials for this Owner
Home Financials are based on the most recent Mortgage that was taken out on this home.Similar Homes in the area
Home Values in the Area
Average Home Value in this Area
Purchase History
| Date | Type | Sale Price | Title Company |
|---|---|---|---|
| Deed | $1,475,000 | Fidelity National Title | |
| Deed | $1,475,000 | Fidelity National Title | |
| Interfamily Deed Transfer | -- | None Available | |
| Deed | $1,125,000 | Mbh Settlement Group Lc | |
| Warranty Deed | $950,000 | -- | |
| Warranty Deed | $950,000 | -- |
Mortgage History
| Date | Status | Loan Amount | Loan Type |
|---|---|---|---|
| Open | $1,180,000 | New Conventional | |
| Closed | $1,180,000 | New Conventional | |
| Previous Owner | $712,500 | Adjustable Rate Mortgage/ARM | |
| Previous Owner | $520,000 | New Conventional |
Property History
| Date | Event | Price | Change | Sq Ft Price |
|---|---|---|---|---|
| 07/10/2025 07/10/25 | For Sale | $1,475,000 | 0.0% | $565 / Sq Ft |
| 06/27/2025 06/27/25 | Sold | $1,475,000 | +31.1% | $565 / Sq Ft |
| 05/15/2025 05/15/25 | Pending | -- | -- | -- |
| 08/12/2019 08/12/19 | Sold | $1,125,000 | -2.2% | $317 / Sq Ft |
| 07/20/2019 07/20/19 | Pending | -- | -- | -- |
| 07/12/2019 07/12/19 | For Sale | $1,150,000 | +2.2% | $324 / Sq Ft |
| 07/07/2019 07/07/19 | Off Market | $1,125,000 | -- | -- |
| 06/08/2019 06/08/19 | For Sale | $1,250,000 | 0.0% | $352 / Sq Ft |
| 08/18/2012 08/18/12 | Rented | $4,800 | -11.9% | -- |
| 08/18/2012 08/18/12 | Under Contract | -- | -- | -- |
| 05/15/2012 05/15/12 | For Rent | $5,450 | -- | -- |
Tax History Compared to Growth
Tax History
| Year | Tax Paid | Tax Assessment Tax Assessment Total Assessment is a certain percentage of the fair market value that is determined by local assessors to be the total taxable value of land and additions on the property. | Land | Improvement |
|---|---|---|---|---|
| 2024 | $15,007 | $1,270,130 | $485,000 | $785,130 |
| 2023 | $14,706 | $1,277,100 | $485,000 | $792,100 |
| 2022 | $13,655 | $1,170,630 | $380,000 | $790,630 |
| 2021 | $11,961 | $999,650 | $365,000 | $634,650 |
| 2020 | $12,099 | $1,002,830 | $365,000 | $637,830 |
| 2019 | $10,838 | $898,310 | $344,000 | $554,310 |
| 2018 | $10,233 | $889,820 | $341,000 | $548,820 |
| 2017 | $10,327 | $872,230 | $338,000 | $534,230 |
| 2016 | $10,377 | $878,250 | $338,000 | $540,250 |
| 2015 | $9,399 | $825,230 | $325,000 | $500,230 |
| 2014 | $9,398 | $826,890 | $325,000 | $501,890 |
Agents Affiliated with this Home
-
datacorrect BrightMLS
d
Seller's Agent in 2025
datacorrect BrightMLS
Non Subscribing Office
-
Weiming Qi

Buyer's Agent in 2025
Weiming Qi
Weichert Corporate
(301) 660-6678
1 in this area
63 Total Sales
-
Carol Sutfin

Seller's Agent in 2019
Carol Sutfin
MCM Realty Company
(703) 850-9979
3 in this area
16 Total Sales
-
Nancy Murphy

Buyer's Agent in 2019
Nancy Murphy
Weichert Corporate
(703) 364-8768
12 Total Sales
-
Mike Hashemzadeh
M
Seller Co-Listing Agent in 2012
Mike Hashemzadeh
MCM Realty Company
(703) 598-7171
4 in this area
27 Total Sales
-
pete blondin

Buyer's Agent in 2012
pete blondin
ERA Teachers, Inc.
(703) 932-6816
2 Total Sales
Map
Source: Bright MLS
MLS Number: VAFX1068982
APN: 0302-43-0073
- 6638 Hampton View Place
- 1427 Mclean Mews Ct
- 6654 Chilton Ct
- 6718 Lowell Ave Unit 406
- 6718 Lowell Ave Unit 407
- 6718 Lowell Ave Unit 803
- 6718 Lowell Ave Unit 503
- 6718 Lowell Ave Unit 603
- 6718 Lowell Ave Unit 504
- 6613 Maugh Rd
- 6519 Brawner St
- 1450 Emerson Ave Unit G04-4
- 6626 Byrns Place
- 6634 Brawner St
- 1428 Waggaman Cir
- 1434 Waggaman Cir
- 1601 Wrightson Dr
- 1316 Calder Rd
- 1448 Ingleside Ave
- 6800 Old Chesterbrook Rd
