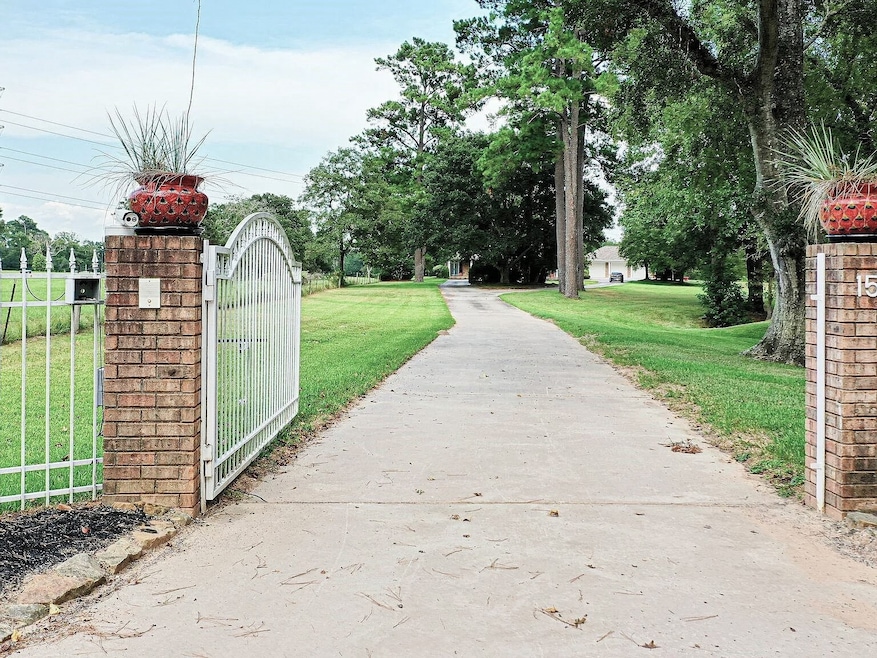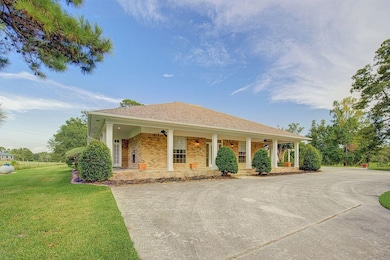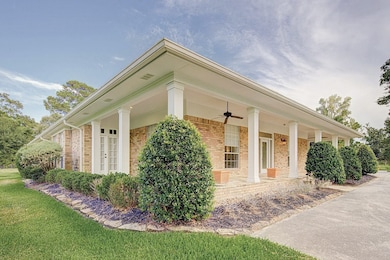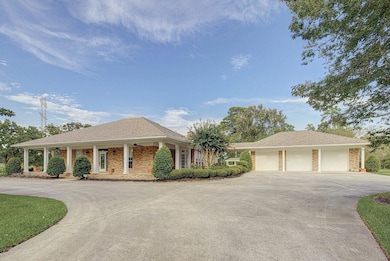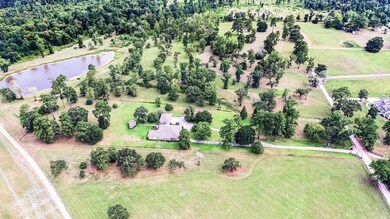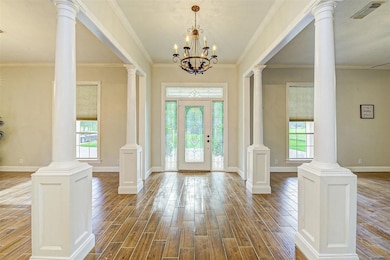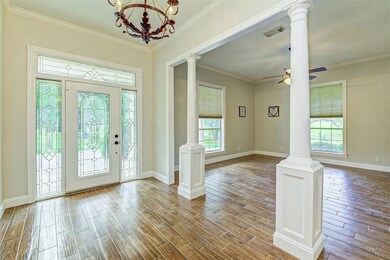1548 Virgie Community Rd Magnolia, TX 77354
Highlights
- Parking available for a boat
- Colonial Architecture
- Deck
- Decker Prairie Elementary School Rated A-
- Viking Appliances
- Wooded Lot
About This Home
A true show-stopper on 4.45 peaceful acres, welcome to this custom built estate delivering standout design, quality & space inside and out. Set among towering pines & mature hardwoods, the home was built w/ intention from the ground up featuring custom cabinetry, detailed crown molding and wood-look tile flooring throughout. The completely renovated kitchen is the kind that turns heads: a chef-ready layout with a large island, quartz counters and a Viking gas range all opening to the breakfast area and family room w/ built-ins and a fireplace. High ceilings & a welcoming entry pull you through a smooth, functional floor plan made for everyday living & effortless entertaining. The private primary suite frames views of the surrounding acreage while the outdoor amenities elevate the experience even further—wraparound porches, a large covered gazebo w/ a full outdoor kitchen & plenty of space for guests and gatherings. A must-see for anyone wanting an estate that truly makes an impression.
Home Details
Home Type
- Single Family
Est. Annual Taxes
- $5,987
Year Built
- Built in 1993
Lot Details
- 4.45 Acre Lot
- Lot Dimensions are 151x935
- Back Yard Fenced
- Cleared Lot
- Wooded Lot
Parking
- 3 Car Detached Garage
- Garage Door Opener
- Circular Driveway
- Electric Gate
- Additional Parking
- Parking available for a boat
Home Design
- Colonial Architecture
Interior Spaces
- 3,384 Sq Ft Home
- 1-Story Property
- Crown Molding
- High Ceiling
- Ceiling Fan
- Wood Burning Fireplace
- Gas Fireplace
- Window Treatments
- Family Room Off Kitchen
- Living Room
- Combination Kitchen and Dining Room
- Utility Room
- Washer and Gas Dryer Hookup
- Tile Flooring
- Fire and Smoke Detector
Kitchen
- Breakfast Area or Nook
- Breakfast Bar
- Walk-In Pantry
- Gas Oven
- Gas Range
- Microwave
- Dishwasher
- Viking Appliances
- Kitchen Island
- Pots and Pans Drawers
- Disposal
Bedrooms and Bathrooms
- 3 Bedrooms
- Double Vanity
- Soaking Tub
- Separate Shower
Eco-Friendly Details
- ENERGY STAR Qualified Appliances
- Energy-Efficient Thermostat
Outdoor Features
- Deck
- Patio
- Outdoor Kitchen
Schools
- Decker Prairie Elementary School
- Tomball Junior High School
- Tomball High School
Utilities
- Forced Air Zoned Heating and Cooling System
- Heating System Uses Gas
- Programmable Thermostat
- No Utilities
- Well
- Septic Tank
Community Details
- Call for details about the types of pets allowed
- Pet Deposit Required
Listing and Financial Details
- Property Available on 12/3/25
- Long Term Lease
Map
Source: Houston Association of REALTORS®
MLS Number: 36249381
APN: 0343-00-03305
- 1534 Virgie Community Rd
- 13710 Lost Creek Rd
- 1223 Virgie Community Rd
- 1107 Virgie Community Rd
- 31414 Helen Ln
- 633 Ashbrook Ridge Ln
- 27097 Kestrel Trail
- 27076 Badger Way
- 25432 Hardin Store Rd
- 27165 Kestrel Trail
- 27146 Grey Fox Run
- 13303 Lost Creek Rd
- 26028 Hardin Store Rd
- 10017 Ocelot Ct
- 26032 Hardin Store Rd
- 27274 Axis Deer Trail
- 27278 Axis Deer Trail
- 27286 Axis Deer Trail
- 12806 Durham Creek Ln
- 10010 Cottontail Ct
- 32006 Annice Ln
- 32007 Annice Ln
- 11711 Elizabeth Ct
- 32015 Sue Ln
- 30710 Country Meadows Dr
- 32034 Ashton Ln
- 32102 Decker Oaks Dr
- 27378 Axis Deer Trail
- 27390 Axis Deer Trail
- 27215 Mockingbird Terrace Ln
- 32126 Annice Ln
- 31406 Capella Cir
- 25018 Rhett Butler Ct
- 25126 Scarlett Manor Ct
- 31318 Bearing Star Ln
- 11915 Helene Ct
- 32608 Decker Creek Dr
- 11918 Helene Ct
- 14214 Altair Dr
- 9881 Grosbeak Ln
