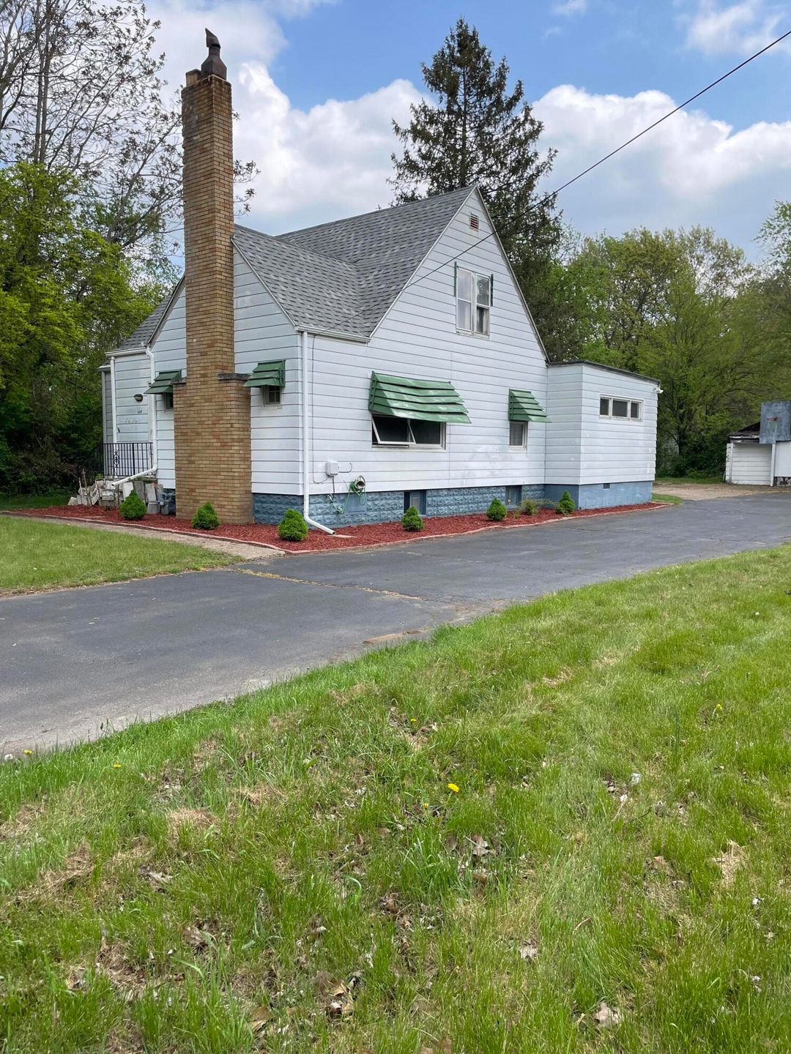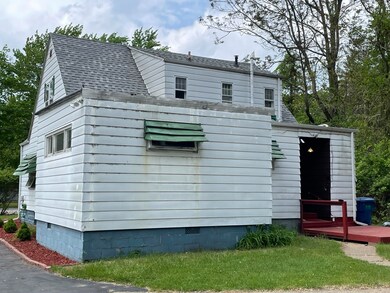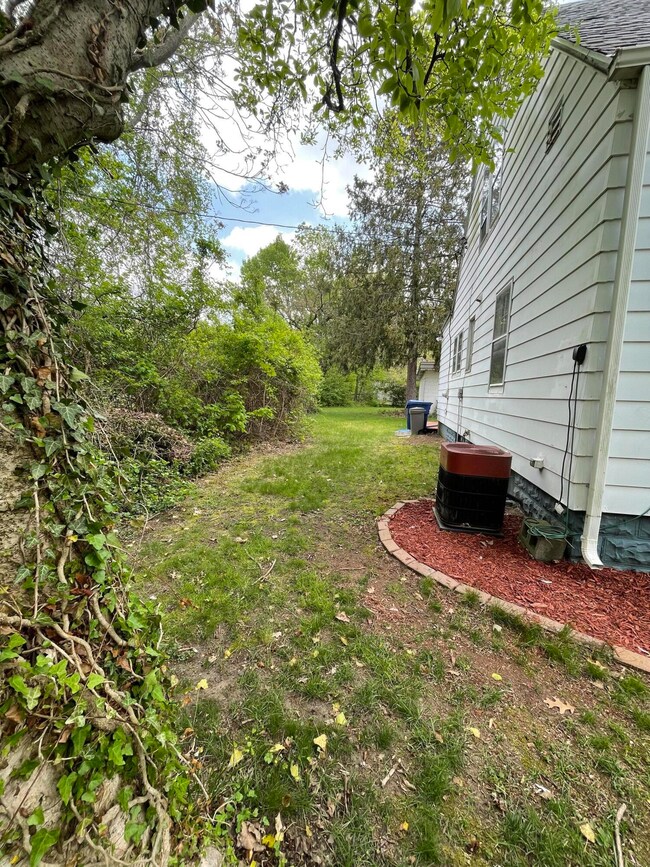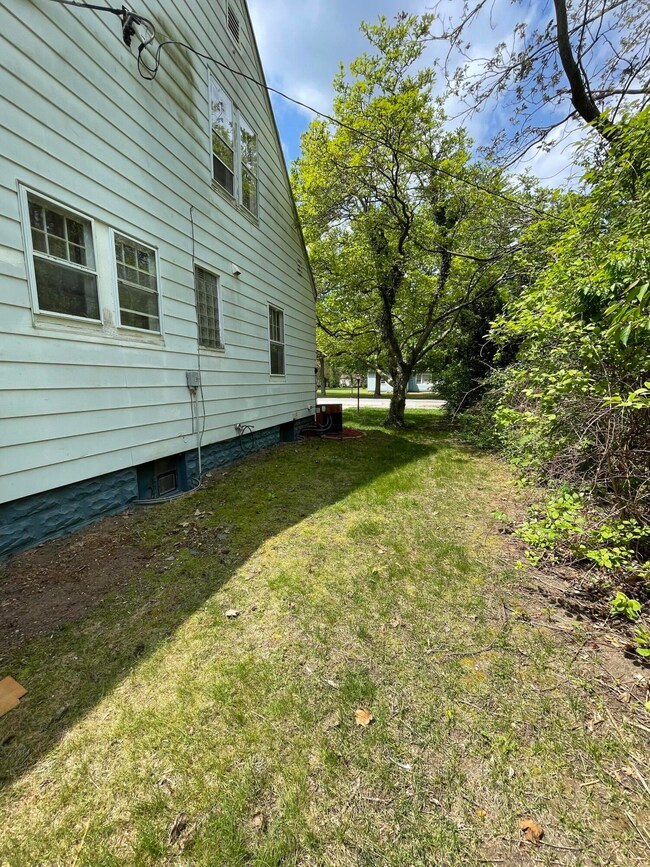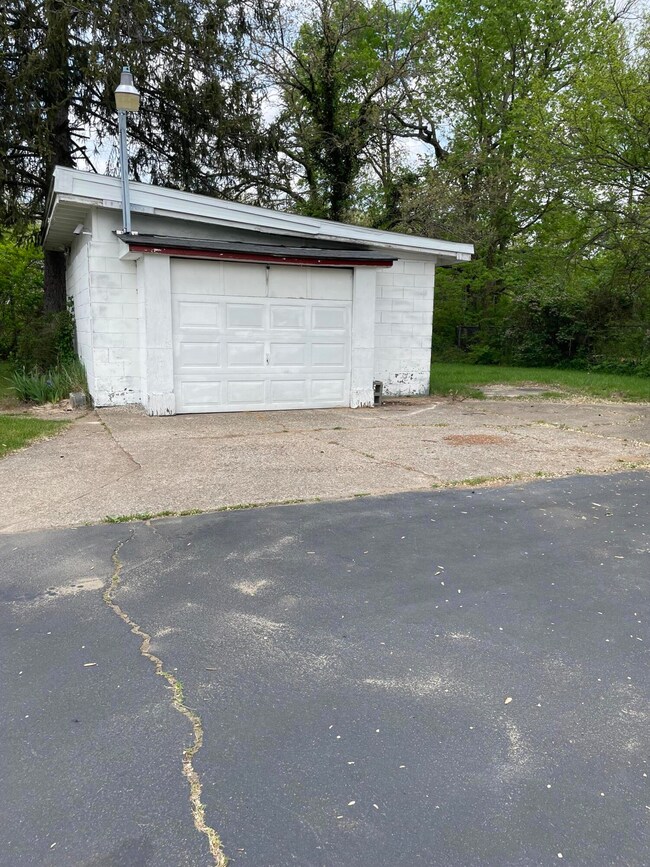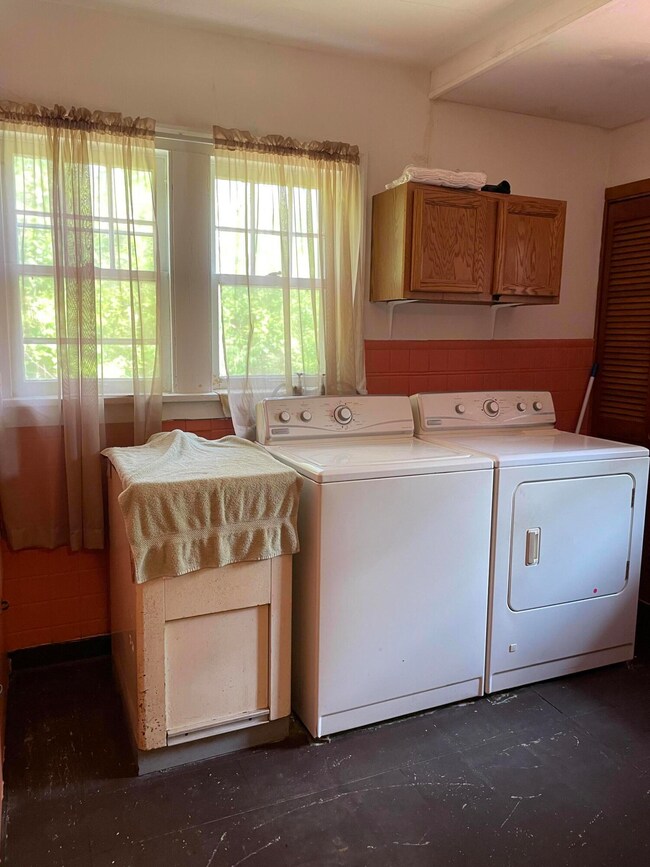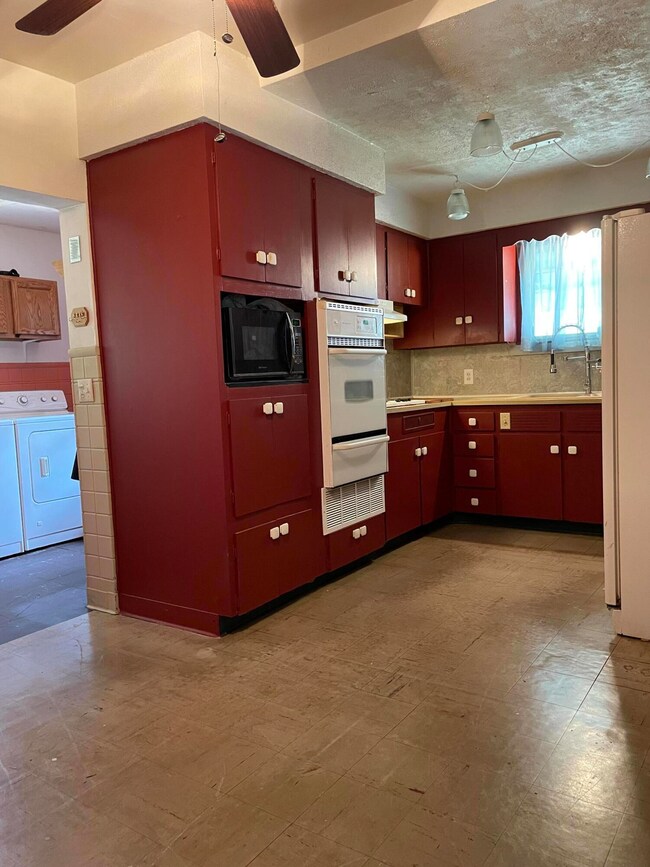
1549 Broadway Benton Harbor, MI 49022
Fair Plain NeighborhoodHighlights
- Second Garage
- Deck
- Eat-In Kitchen
- 0.52 Acre Lot
- 1 Car Detached Garage
- Built-In Desk
About This Home
As of June 20254 Bedroom 2 Bathroom Home in the Fairplains area. This Spacious Cottage features a Full Kitchen, Large Family & Dining Room & a Beautiful Brick Woodburning Fireplace. It also Includes a First Floor Master Bedroom, Main Level Laundry Room, and Workshop in the partially finished Basement. This property even has a double lot, 2 Outbuildings & Extra Space for Parking
Last Agent to Sell the Property
Michigan Lake & Land LLC License #6504362071 Listed on: 05/16/2025
Home Details
Home Type
- Single Family
Est. Annual Taxes
- $700
Year Built
- Built in 1938
Lot Details
- 0.52 Acre Lot
- Level Lot
Parking
- 1 Car Detached Garage
- Second Garage
Home Design
- Asphalt Roof
- Aluminum Siding
Interior Spaces
- 1,527 Sq Ft Home
- 2-Story Property
- Built-In Desk
- Wood Burning Fireplace
- Window Treatments
- Family Room with Fireplace
- Carpet
- Partial Basement
- Laundry on main level
Kitchen
- Eat-In Kitchen
- Built-In Electric Oven
- Cooktop<<rangeHoodToken>>
- <<microwave>>
Bedrooms and Bathrooms
- 4 Bedrooms | 2 Main Level Bedrooms
- 2 Full Bathrooms
Home Security
- Home Security System
- Fire and Smoke Detector
Outdoor Features
- Deck
Utilities
- Forced Air Heating and Cooling System
- Heating System Uses Natural Gas
- Natural Gas Water Heater
Ownership History
Purchase Details
Purchase Details
Similar Homes in Benton Harbor, MI
Home Values in the Area
Average Home Value in this Area
Purchase History
| Date | Type | Sale Price | Title Company |
|---|---|---|---|
| Deed | $39,000 | -- | |
| Deed | $35,000 | -- |
Mortgage History
| Date | Status | Loan Amount | Loan Type |
|---|---|---|---|
| Open | $33,147 | New Conventional | |
| Closed | $52,000 | New Conventional | |
| Closed | $51,500 | Unknown | |
| Closed | $40,200 | Unknown |
Property History
| Date | Event | Price | Change | Sq Ft Price |
|---|---|---|---|---|
| 06/09/2025 06/09/25 | Sold | $143,000 | +5.9% | $94 / Sq Ft |
| 05/21/2025 05/21/25 | Pending | -- | -- | -- |
| 05/16/2025 05/16/25 | For Sale | $135,000 | -- | $88 / Sq Ft |
Tax History Compared to Growth
Tax History
| Year | Tax Paid | Tax Assessment Tax Assessment Total Assessment is a certain percentage of the fair market value that is determined by local assessors to be the total taxable value of land and additions on the property. | Land | Improvement |
|---|---|---|---|---|
| 2025 | $1,306 | $85,600 | $0 | $0 |
| 2024 | $700 | $78,200 | $0 | $0 |
| 2023 | $667 | $71,400 | $0 | $0 |
| 2022 | $1,169 | $65,600 | $0 | $0 |
| 2021 | $1,149 | $62,600 | $3,300 | $59,300 |
| 2020 | $1,134 | $62,500 | $0 | $0 |
| 2019 | $1,126 | $50,600 | $2,300 | $48,300 |
| 2018 | $1,096 | $50,600 | $0 | $0 |
| 2017 | $1,084 | $50,100 | $0 | $0 |
| 2016 | $1,041 | $49,100 | $0 | $0 |
| 2015 | $1,038 | $50,600 | $0 | $0 |
| 2014 | $539 | $46,200 | $0 | $0 |
Agents Affiliated with this Home
-
Tim O'Leary
T
Seller's Agent in 2025
Tim O'Leary
Michigan Lake & Land LLC
(269) 422-1111
4 in this area
50 Total Sales
Map
Source: Southwestern Michigan Association of REALTORS®
MLS Number: 25022431
APN: 11-03-5200-0025-00-2
- 236 Helmar Ct
- 1648 Columbus Ave
- 1634 Ogden Ave
- 1332 Columbus Ave
- 1385 Superior St
- 1762 Smyers Dr
- 1235 Colfax Ave
- 1219 Ogden Ave
- 361 E May St
- 1097 Pearl St
- 1118 Colfax Ave
- 1336 Agard Ave
- 377 Western Ave
- 1472 Hurd Ave
- 146 W May St
- 1772 Lombard St
- 1026 Superior St
- 1014 Superior St
- 1027 Ogden Ave
- 1874 Lombard St
