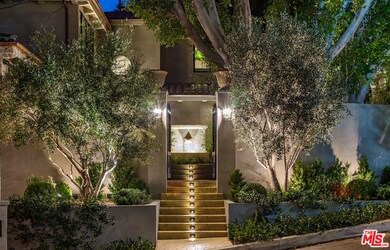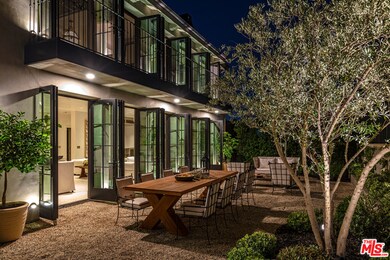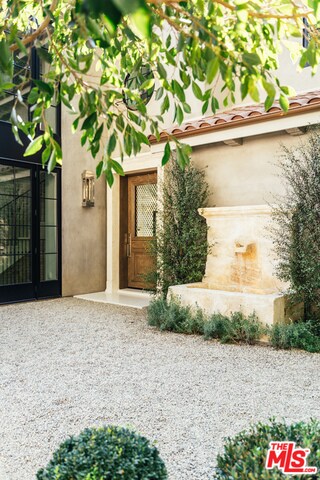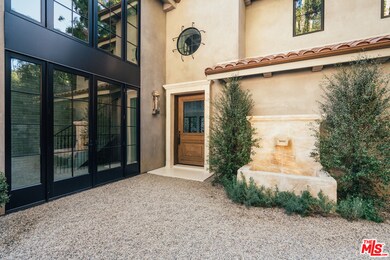
1549 N Doheny Dr Los Angeles, CA 90069
Hollywood Hills West NeighborhoodHighlights
- Home Theater
- New Construction
- Primary Bedroom Suite
- West Hollywood Elementary School Rated A-
- Heated In Ground Pool
- City Lights View
About This Home
As of June 2024Tasteful and exquisite, this distinguished home is completed with no expense spared. Enter the home through gates to a beautiful gravel courtyard featuring an antique limestone fire pit and fountain imported from France. Dramatic spaces, soaring ceilings, Venetian plaster walls, limestone flooring, and French doors that open to a stunning and serene back yard with outdoor dining area, pool and cabana showcasing the southern city views. Designer quality kitchen outfitted with Officine Gullo range imported from Italy, Miele appliances and Calcutta Marble countertops. Upstairs: two en-suite bedrooms including the incredible Master Suite with dual balconies, fireplace and city views. Master bathroom is large with two closets and Greystone marble. On the main floor, two nicely appointed bedrooms with en-suite baths and theatre room. Downstairs, gym or additional living space plus the fifth en suite bedroom with separate entrance. This is a rare opportunity.
Last Agent to Sell the Property
Sotheby's International Realty License #01507705 Listed on: 09/07/2020

Home Details
Home Type
- Single Family
Est. Annual Taxes
- $95,494
Lot Details
- 10,862 Sq Ft Lot
- Lot Dimensions are 58x188
- Fenced Yard
- Fenced
- Drip System Landscaping
- Sprinkler System
- Back Yard
- Property is zoned LARE11
Parking
- 2 Car Garage
- Side by Side Parking
- Driveway
- On-Street Parking
Home Design
- New Construction
- Contemporary Architecture
Interior Spaces
- 4,918 Sq Ft Home
- 2-Story Property
- Built-In Features
- Bar
- Living Room with Fireplace
- 2 Fireplaces
- Dining Area
- Home Theater
- Home Office
- Home Gym
- Wood Flooring
- City Lights Views
- Alarm System
- Basement
Kitchen
- <<doubleOvenToken>>
- Gas Cooktop
- <<microwave>>
- Freezer
- Dishwasher
- Marble Countertops
- Disposal
Bedrooms and Bathrooms
- 5 Bedrooms
- Fireplace in Primary Bedroom
- Primary Bedroom Suite
- Walk-In Closet
- Powder Room
- Granite Bathroom Countertops
- Steam Shower
Laundry
- Laundry Room
- Dryer
- Washer
Pool
- Heated In Ground Pool
- Heated Spa
Outdoor Features
- Outdoor Fireplace
- Gazebo
- Built-In Barbecue
Utilities
- Central Heating and Cooling System
Community Details
- No Home Owners Association
Listing and Financial Details
- Assessor Parcel Number 5561-015-013
Ownership History
Purchase Details
Home Financials for this Owner
Home Financials are based on the most recent Mortgage that was taken out on this home.Purchase Details
Home Financials for this Owner
Home Financials are based on the most recent Mortgage that was taken out on this home.Purchase Details
Home Financials for this Owner
Home Financials are based on the most recent Mortgage that was taken out on this home.Purchase Details
Home Financials for this Owner
Home Financials are based on the most recent Mortgage that was taken out on this home.Purchase Details
Home Financials for this Owner
Home Financials are based on the most recent Mortgage that was taken out on this home.Purchase Details
Home Financials for this Owner
Home Financials are based on the most recent Mortgage that was taken out on this home.Purchase Details
Purchase Details
Purchase Details
Home Financials for this Owner
Home Financials are based on the most recent Mortgage that was taken out on this home.Purchase Details
Home Financials for this Owner
Home Financials are based on the most recent Mortgage that was taken out on this home.Purchase Details
Home Financials for this Owner
Home Financials are based on the most recent Mortgage that was taken out on this home.Purchase Details
Home Financials for this Owner
Home Financials are based on the most recent Mortgage that was taken out on this home.Purchase Details
Purchase Details
Home Financials for this Owner
Home Financials are based on the most recent Mortgage that was taken out on this home.Purchase Details
Home Financials for this Owner
Home Financials are based on the most recent Mortgage that was taken out on this home.Purchase Details
Home Financials for this Owner
Home Financials are based on the most recent Mortgage that was taken out on this home.Similar Homes in the area
Home Values in the Area
Average Home Value in this Area
Purchase History
| Date | Type | Sale Price | Title Company |
|---|---|---|---|
| Grant Deed | $7,500,000 | Equity Title Company | |
| Interfamily Deed Transfer | -- | Equity Title Company | |
| Grant Deed | $7,450,000 | Equity Title Company | |
| Grant Deed | $3,200,000 | None Available | |
| Grant Deed | $2,850,000 | Consumers Title Company | |
| Trustee Deed | $2,097,137 | None Available | |
| Quit Claim Deed | -- | None Available | |
| Interfamily Deed Transfer | -- | None Available | |
| Interfamily Deed Transfer | -- | United Title Company Ventura | |
| Interfamily Deed Transfer | -- | Stewart Title Of California | |
| Interfamily Deed Transfer | -- | -- | |
| Interfamily Deed Transfer | -- | United Title Company | |
| Gift Deed | -- | -- | |
| Gift Deed | -- | -- | |
| Interfamily Deed Transfer | -- | -- | |
| Grant Deed | -- | -- |
Mortgage History
| Date | Status | Loan Amount | Loan Type |
|---|---|---|---|
| Previous Owner | $6,000,000 | New Conventional | |
| Previous Owner | $5,500,000 | Commercial | |
| Previous Owner | $3,015,000 | Commercial | |
| Previous Owner | $100,000,000 | Stand Alone Refi Refinance Of Original Loan | |
| Previous Owner | $1,572,853 | Stand Alone Refi Refinance Of Original Loan | |
| Previous Owner | $500,000 | Unknown | |
| Previous Owner | $250,000 | Credit Line Revolving | |
| Previous Owner | $1,680,000 | Purchase Money Mortgage | |
| Previous Owner | $250,000 | Credit Line Revolving | |
| Previous Owner | $1,430,000 | Unknown | |
| Previous Owner | $1,190,000 | No Value Available | |
| Previous Owner | $250,000 | Credit Line Revolving | |
| Previous Owner | $680,000 | No Value Available |
Property History
| Date | Event | Price | Change | Sq Ft Price |
|---|---|---|---|---|
| 06/21/2024 06/21/24 | Sold | $7,500,000 | -8.5% | $1,500 / Sq Ft |
| 06/21/2024 06/21/24 | Pending | -- | -- | -- |
| 05/15/2024 05/15/24 | For Sale | $8,195,000 | +10.0% | $1,639 / Sq Ft |
| 03/03/2021 03/03/21 | Sold | $7,450,000 | -8.5% | $1,515 / Sq Ft |
| 02/26/2021 02/26/21 | Pending | -- | -- | -- |
| 12/08/2020 12/08/20 | Price Changed | $8,145,000 | -6.9% | $1,656 / Sq Ft |
| 09/07/2020 09/07/20 | For Sale | $8,750,000 | +173.4% | $1,779 / Sq Ft |
| 10/11/2017 10/11/17 | Sold | $3,200,000 | 0.0% | $616 / Sq Ft |
| 10/03/2017 10/03/17 | Pending | -- | -- | -- |
| 09/22/2017 09/22/17 | For Sale | $3,199,000 | +12.2% | $616 / Sq Ft |
| 01/31/2017 01/31/17 | Sold | $2,850,000 | -4.8% | $941 / Sq Ft |
| 12/08/2016 12/08/16 | For Sale | $2,995,000 | 0.0% | $989 / Sq Ft |
| 09/12/2016 09/12/16 | Pending | -- | -- | -- |
| 08/30/2016 08/30/16 | For Sale | $2,995,000 | -- | $989 / Sq Ft |
Tax History Compared to Growth
Tax History
| Year | Tax Paid | Tax Assessment Tax Assessment Total Assessment is a certain percentage of the fair market value that is determined by local assessors to be the total taxable value of land and additions on the property. | Land | Improvement |
|---|---|---|---|---|
| 2024 | $95,494 | $7,905,999 | $6,367,248 | $1,538,751 |
| 2023 | $93,615 | $7,750,980 | $6,242,400 | $1,508,580 |
| 2022 | $89,238 | $7,599,000 | $6,120,000 | $1,479,000 |
| 2021 | $47,850 | $4,017,879 | $2,691,017 | $1,326,862 |
| 2020 | $41,703 | $3,329,280 | $2,663,424 | $665,856 |
| 2019 | $38,791 | $3,264,000 | $2,611,200 | $652,800 |
| 2018 | $38,671 | $3,200,000 | $2,560,000 | $640,000 |
| 2016 | $21,550 | $1,781,427 | $1,146,525 | $634,902 |
| 2015 | $21,233 | $1,754,670 | $1,129,304 | $625,366 |
| 2014 | $21,298 | $1,720,299 | $1,107,183 | $613,116 |
Agents Affiliated with this Home
-
Branden Williams

Seller's Agent in 2024
Branden Williams
The Beverly Hills Estates
(310) 278-3311
37 in this area
193 Total Sales
-
Michael Fahimian

Seller Co-Listing Agent in 2024
Michael Fahimian
The Beverly Hills Estates
(310) 882-0064
11 in this area
52 Total Sales
-
Cooper Mount

Buyer's Agent in 2024
Cooper Mount
Carolwood Estates
(310) 351-9002
8 in this area
53 Total Sales
-
Justin Mandile

Seller's Agent in 2021
Justin Mandile
Sotheby's International Realty
(818) 321-6285
3 in this area
24 Total Sales
-
Dean Mandile

Seller Co-Listing Agent in 2021
Dean Mandile
Sotheby's International Realty
(818) 321-6902
5 in this area
24 Total Sales
-
Joshua Altman

Seller's Agent in 2017
Joshua Altman
Douglas Elliman of California, Inc.
(323) 610-0231
55 in this area
506 Total Sales
Map
Source: The MLS
MLS Number: 20-628830
APN: 5561-015-013
- 1577 N Doheny Dr
- 9277 Thrush Way
- 1654 N Doheny Dr
- 1680 N Doheny Dr
- 0 Warbler Way
- 1525 Blue Jay Way
- 1535 Blue Jay Way
- 9318 Warbler Way
- 9259 Robin Dr
- 1492 Blue Jay Way
- 1457 Blue Jay Way
- 9304 Warbler Way
- 1424 Oriole Dr
- 9275 Flicker Place
- 1456 Blue Jay Way
- 9214 Nightingale Dr
- 9050 Oriole Way
- 1549 Rising Glen Rd
- 1527 Rising Glen Rd
- 9226 Swallow Dr






