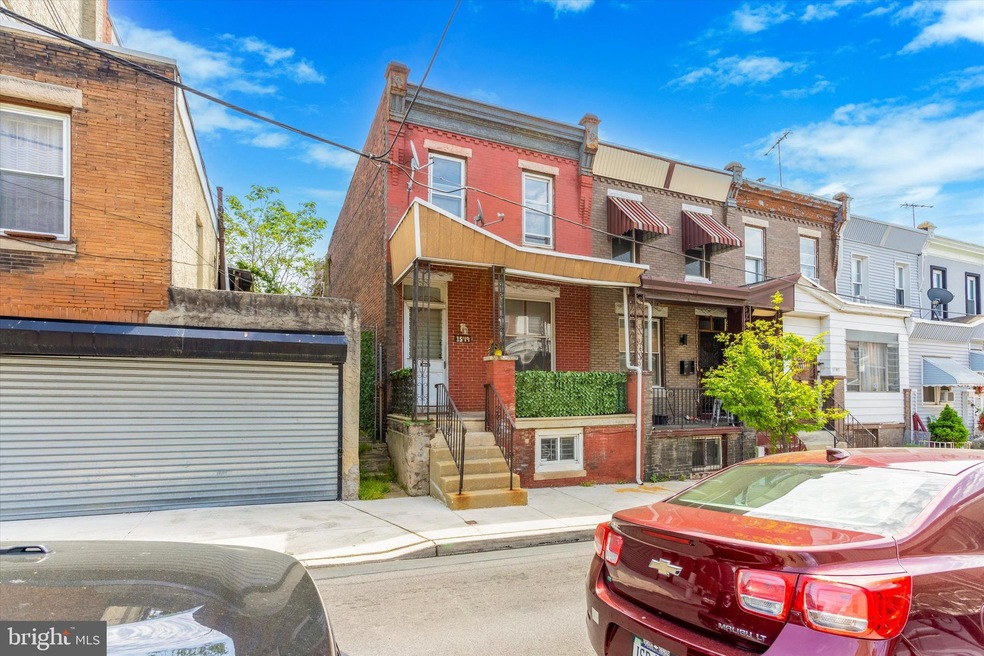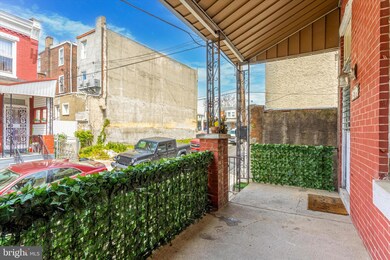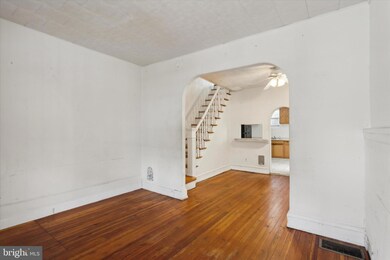
1549 N Myrtlewood St Philadelphia, PA 19121
Brewerytown NeighborhoodHighlights
- Straight Thru Architecture
- Living Room
- Radiant Heating System
- No HOA
- Dining Room
- 3-minute walk to 30th & Jefferson Street Park
About This Home
As of February 2025Welcome to 1549 N. Myrtlewood Street, nestled in the heart of Brewerytown, Philadelphia. This end-of-row fixer-upper presents an exceptional opportunity for investors and homeowners alike to unleash its full potential. Featuring 3 bedrooms and 1 bath, this property offers ample space for customization and renovation to suit your vision. Boasting a charming front porch, this home exudes classic appeal and invites you to envision relaxing evenings enjoying the neighborhood ambiance. The interior awaits your creative touch, with the potential to transform each room into a personalized oasis. With a full basement providing additional storage or expansion possibilities, the opportunities are endless. Step outside to discover a generous backyard space, perfect for outdoor gatherings, gardening, or creating your private retreat in the heart of the city. Located in the vibrant Brewerytown neighborhood, residents will enjoy easy access to local amenities, restaurants, and entertainment options. With its convenient location and boundless potential, 1549 N. Myrtlewood Street offers a unique opportunity to make your mark in Philadelphia. Don't miss out on the chance to turn this diamond in the rough into your dream home or investment property. Schedule your showing today and unlock the possibilities that await at 1549 N. Myrtlewood Street.
Last Agent to Sell the Property
BHHS Fox & Roach-Center City Walnut Listed on: 05/03/2024

Townhouse Details
Home Type
- Townhome
Est. Annual Taxes
- $1,045
Year Built
- Built in 1925
Lot Details
- 770 Sq Ft Lot
- Lot Dimensions are 15.00 x 51.00
Parking
- On-Street Parking
Home Design
- Straight Thru Architecture
- Brick Foundation
- Masonry
Interior Spaces
- 1,068 Sq Ft Home
- Property has 2 Levels
- Living Room
- Dining Room
- Basement Fills Entire Space Under The House
Bedrooms and Bathrooms
- 3 Bedrooms
- 1 Full Bathroom
Utilities
- Radiant Heating System
- Natural Gas Water Heater
- Private Sewer
Community Details
- No Home Owners Association
- Brewerytown Subdivision
Listing and Financial Details
- Tax Lot 318
- Assessor Parcel Number 292271500
Ownership History
Purchase Details
Home Financials for this Owner
Home Financials are based on the most recent Mortgage that was taken out on this home.Purchase Details
Purchase Details
Purchase Details
Similar Homes in Philadelphia, PA
Home Values in the Area
Average Home Value in this Area
Purchase History
| Date | Type | Sale Price | Title Company |
|---|---|---|---|
| Deed | $130,000 | Rk Abstract & Associates | |
| Deed | $25,500 | -- | |
| Deed | $12,000 | -- | |
| Sheriffs Deed | $5,300 | -- |
Mortgage History
| Date | Status | Loan Amount | Loan Type |
|---|---|---|---|
| Open | $194,900 | Credit Line Revolving | |
| Previous Owner | $68,000 | Unknown |
Property History
| Date | Event | Price | Change | Sq Ft Price |
|---|---|---|---|---|
| 02/28/2025 02/28/25 | Sold | $280,000 | 0.0% | $262 / Sq Ft |
| 12/27/2024 12/27/24 | For Sale | $280,000 | +115.4% | $262 / Sq Ft |
| 07/31/2024 07/31/24 | Sold | $130,000 | 0.0% | $122 / Sq Ft |
| 06/18/2024 06/18/24 | Price Changed | $130,000 | -7.1% | $122 / Sq Ft |
| 05/29/2024 05/29/24 | Price Changed | $139,900 | -6.1% | $131 / Sq Ft |
| 05/03/2024 05/03/24 | For Sale | $149,000 | -- | $140 / Sq Ft |
Tax History Compared to Growth
Tax History
| Year | Tax Paid | Tax Assessment Tax Assessment Total Assessment is a certain percentage of the fair market value that is determined by local assessors to be the total taxable value of land and additions on the property. | Land | Improvement |
|---|---|---|---|---|
| 2025 | $1,046 | $166,600 | $33,300 | $133,300 |
| 2024 | $1,046 | $166,600 | $33,300 | $133,300 |
| 2023 | $1,046 | $74,700 | $14,900 | $59,800 |
| 2022 | $880 | $74,700 | $14,900 | $59,800 |
| 2021 | $880 | $0 | $0 | $0 |
| 2020 | $880 | $0 | $0 | $0 |
| 2019 | $851 | $0 | $0 | $0 |
| 2018 | $633 | $0 | $0 | $0 |
| 2017 | $633 | $0 | $0 | $0 |
| 2016 | $633 | $0 | $0 | $0 |
| 2015 | $1,127 | $0 | $0 | $0 |
| 2014 | -- | $84,100 | $7,162 | $76,938 |
| 2012 | -- | $1,888 | $395 | $1,493 |
Agents Affiliated with this Home
-
Benjamin Cathey

Seller's Agent in 2025
Benjamin Cathey
Realty Mark Associates
(215) 275-7594
6 in this area
125 Total Sales
-
Z
Buyer's Agent in 2025
Zack Porrini
KW Empower
-
David Sands

Seller's Agent in 2024
David Sands
BHHS Fox & Roach
(215) 609-5836
6 in this area
71 Total Sales
Map
Source: Bright MLS
MLS Number: PAPH2350440
APN: 292271500
- 1532 N Hollywood St
- 1523 N Hollywood St
- 2914 W Oxford St
- 1508 N Myrtlewood St
- 2930 W Oxford St
- 1509 N 30th St
- 1517 N 29th St
- 1551 N 29th St
- 1557 N 29th St
- 1501 N 29th St
- 2945 W Oxford St
- 1449 N Myrtlewood St
- 1448 N Myrtlewood St
- 3024 Redner St
- 3025 Redner St
- 2921 Turner St
- 1619 N 29th St
- 1437 N 29th St
- 1428 N 29th St
- 1611 N Dover St






