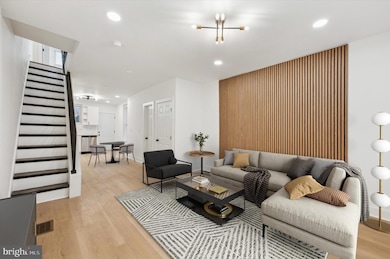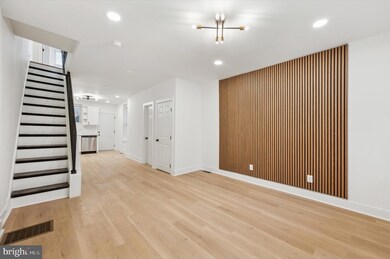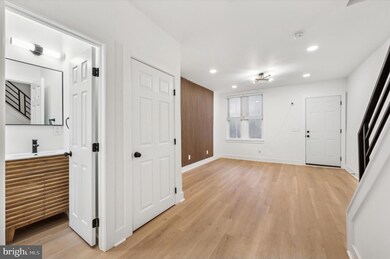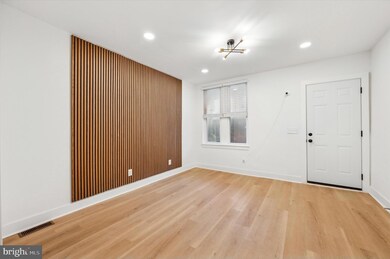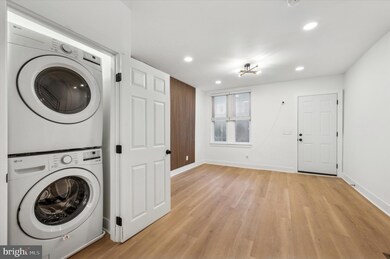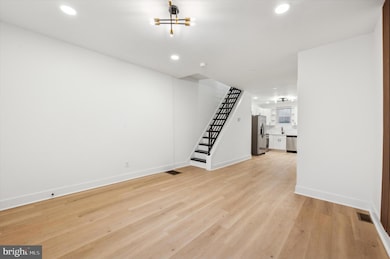
1549 N Myrtlewood St Philadelphia, PA 19121
Brewerytown NeighborhoodHighlights
- Straight Thru Architecture
- Living Room
- Dining Room
- No HOA
- Forced Air Heating and Cooling System
- 3-minute walk to 30th & Jefferson Street Park
About This Home
As of February 2025**Charming Family Haven in Brewerytown – 1549 N Myrtlewood St, Philadelphia, PA** Welcome to your dream home at 1549 N Myrtlewood St, nestled in the vibrant and family-friendly neighborhood of Brewerytown! This beautifully renovated townhome boasts 3 bedrooms and 1.5 modern bathrooms, making it the perfect sanctuary for families seeking comfort and style. Step inside to discover a harmonious blend of contemporary design and custom finishes that create an inviting atmosphere throughout. The open-concept living area is both warm & inviting. The heart of this home is undoubtedly the stunning kitchen, featuring brand-new appliances, ample counter space for meal prep, and stylish cabinetry that offers both functionality and flair. Whether you’re whipping up a quick breakfast or cooking dinner for the family this kitchen will inspire culinary creativity! Retreat to the generously sized bedrooms where tranquility reigns supreme. Each room offers a peaceful escape with good closet space. The newly renovated bathrooms are designed with relaxation in mind; indulge in a soothing bath or refresh with a quick shower after a busy day. With an efficient HVAC system installed throughout the home, you can enjoy year-round comfort regardless of the season. Step outside into your private backyard oasis—a perfect spot for children to play or for hosting summer barbecues with family and friends. Located just moments away from local parks, trendy cafes, restaurants, and shops, this property not only provides a beautiful living space but also places you at the heart of community life in Brewerytown. Don’t miss out on this incredible opportunity! Schedule your private tour today and experience firsthand what makes 1549 N Myrtlewood St such an extraordinary place to call home. Your family’s future awaits—make it yours!
Last Agent to Sell the Property
Realty Mark Associates License #RS331448 Listed on: 12/27/2024

Last Buyer's Agent
Zack Porrini
KW Empower License #RS369580
Townhouse Details
Home Type
- Townhome
Est. Annual Taxes
- $2,332
Year Built
- Built in 1925
Lot Details
- 770 Sq Ft Lot
- Lot Dimensions are 15.00 x 51.00
- Property is in excellent condition
Parking
- On-Street Parking
Home Design
- Straight Thru Architecture
- Brick Foundation
- Masonry
Interior Spaces
- 1,068 Sq Ft Home
- Property has 2 Levels
- Living Room
- Dining Room
- Unfinished Basement
Bedrooms and Bathrooms
- 3 Bedrooms
Utilities
- Forced Air Heating and Cooling System
- Natural Gas Water Heater
Listing and Financial Details
- Tax Lot 318
- Assessor Parcel Number 292271500
Community Details
Overview
- No Home Owners Association
- Brewerytown Subdivision
Pet Policy
- Dogs and Cats Allowed
Ownership History
Purchase Details
Home Financials for this Owner
Home Financials are based on the most recent Mortgage that was taken out on this home.Purchase Details
Purchase Details
Purchase Details
Similar Homes in Philadelphia, PA
Home Values in the Area
Average Home Value in this Area
Purchase History
| Date | Type | Sale Price | Title Company |
|---|---|---|---|
| Deed | $130,000 | Rk Abstract & Associates | |
| Deed | $25,500 | -- | |
| Deed | $12,000 | -- | |
| Sheriffs Deed | $5,300 | -- |
Mortgage History
| Date | Status | Loan Amount | Loan Type |
|---|---|---|---|
| Open | $194,900 | Credit Line Revolving | |
| Previous Owner | $68,000 | Unknown |
Property History
| Date | Event | Price | Change | Sq Ft Price |
|---|---|---|---|---|
| 02/28/2025 02/28/25 | Sold | $280,000 | 0.0% | $262 / Sq Ft |
| 12/27/2024 12/27/24 | For Sale | $280,000 | +115.4% | $262 / Sq Ft |
| 07/31/2024 07/31/24 | Sold | $130,000 | 0.0% | $122 / Sq Ft |
| 06/18/2024 06/18/24 | Price Changed | $130,000 | -7.1% | $122 / Sq Ft |
| 05/29/2024 05/29/24 | Price Changed | $139,900 | -6.1% | $131 / Sq Ft |
| 05/03/2024 05/03/24 | For Sale | $149,000 | -- | $140 / Sq Ft |
Tax History Compared to Growth
Tax History
| Year | Tax Paid | Tax Assessment Tax Assessment Total Assessment is a certain percentage of the fair market value that is determined by local assessors to be the total taxable value of land and additions on the property. | Land | Improvement |
|---|---|---|---|---|
| 2025 | $1,046 | $166,600 | $33,300 | $133,300 |
| 2024 | $1,046 | $166,600 | $33,300 | $133,300 |
| 2023 | $1,046 | $74,700 | $14,900 | $59,800 |
| 2022 | $880 | $74,700 | $14,900 | $59,800 |
| 2021 | $880 | $0 | $0 | $0 |
| 2020 | $880 | $0 | $0 | $0 |
| 2019 | $851 | $0 | $0 | $0 |
| 2018 | $633 | $0 | $0 | $0 |
| 2017 | $633 | $0 | $0 | $0 |
| 2016 | $633 | $0 | $0 | $0 |
| 2015 | $1,127 | $0 | $0 | $0 |
| 2014 | -- | $84,100 | $7,162 | $76,938 |
| 2012 | -- | $1,888 | $395 | $1,493 |
Agents Affiliated with this Home
-
Benjamin Cathey

Seller's Agent in 2025
Benjamin Cathey
Realty Mark Associates
(215) 275-7594
6 in this area
125 Total Sales
-
Z
Buyer's Agent in 2025
Zack Porrini
KW Empower
-
David Sands

Seller's Agent in 2024
David Sands
BHHS Fox & Roach
(215) 609-5836
6 in this area
71 Total Sales
Map
Source: Bright MLS
MLS Number: PAPH2430202
APN: 292271500
- 1532 N Hollywood St
- 1529 N Hollywood St
- 1523 N Hollywood St
- 2914 W Oxford St
- 1508 N Myrtlewood St
- 2930 W Oxford St
- 1509 N 30th St
- 1517 N 29th St
- 1551 N 29th St
- 1557 N 29th St
- 1501 N 29th St
- 2945 W Oxford St
- 1449 N Myrtlewood St
- 1448 N Myrtlewood St
- 3024 Redner St
- 3025 Redner St
- 2921 Turner St
- 1619 N 29th St
- 1437 N 29th St
- 1428 N 29th St

