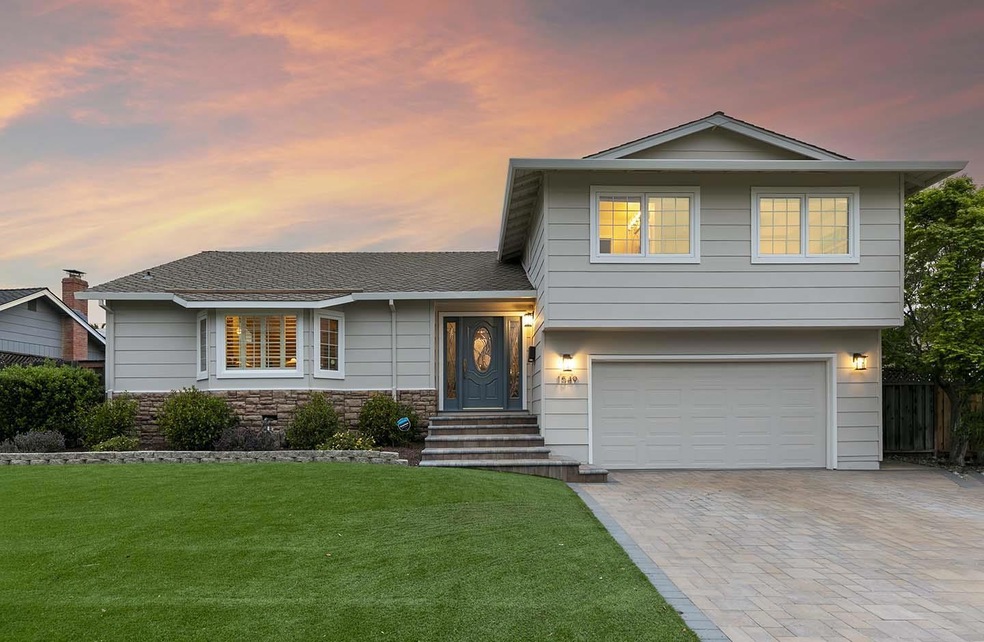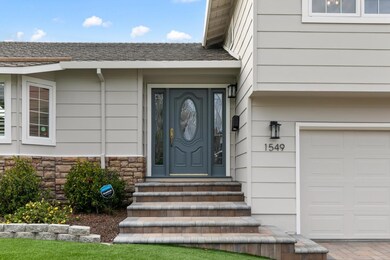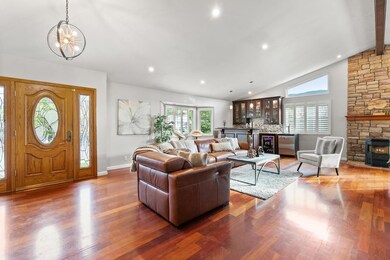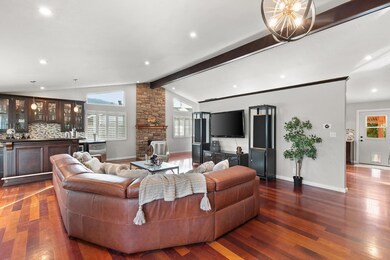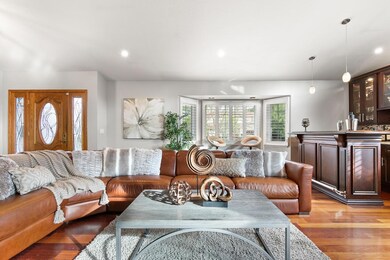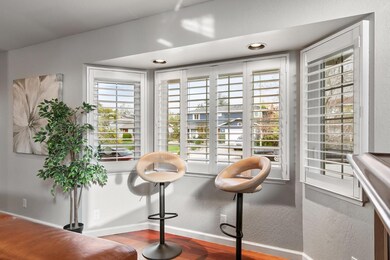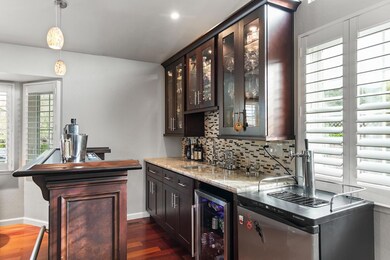
1549 Puerto Vallarta Dr San Jose, CA 95120
Montevideo NeighborhoodHighlights
- Community Cabanas
- Primary Bedroom Suite
- Clubhouse
- Guadalupe Elementary School Rated A
- Mountain View
- Vaulted Ceiling
About This Home
As of June 2025Imagine waking to a gentle sunrise peeking over the hills, casting a warm glow across your bedroom. That's the daily reality in this entertainer's CA dream home! Then at the end of the day, step outside to relax with a backyard bathed in the golden hues of sunset and majestic views of Mt. Umunhum, perfect for hosting unforgettable gatherings under the twilight sky. Discover $600k in upgrades with expanded family room, the heart of laughter and movie nights which also flows naturally out to backyard for indoor/outdoor fun on a beautiful CA day. The custom-designed living area boasts a soaring vaulted ceiling with spectacular windows peering out to lush foothills, creating a sense of endless possibility and inner peace. Unleash your inner chef in the stunning kitchen, with10 foot island perfect for prepping culinary masterpieces or gathering w/ friends. Appreciate all the kitchen storage, double ovens, Wolf range & wine fridge. Beyond your doorstep, convenience reigns supreme. 1 block to the elementary school, nearby fun community space & cabana club, shopping center, local parks with playgrounds everything you need for a thriving lifestyle is just moments away. This isn't just a house, it's a place to create a lifetime of cherished moments. Don't miss your chance to make it yours.
Last Agent to Sell the Property
Homeowner Experience License #01478084 Listed on: 04/09/2024
Home Details
Home Type
- Single Family
Est. Annual Taxes
- $14,868
Year Built
- Built in 1965
Lot Details
- 8,102 Sq Ft Lot
- East Facing Home
- Kennel or Dog Run
- Gated Home
- Property is Fully Fenced
- Wood Fence
- Grass Covered Lot
- Back Yard
- Zoning described as R1-5
HOA Fees
- $80 Monthly HOA Fees
Parking
- 2 Car Garage
- Guest Parking
- On-Street Parking
Property Views
- Mountain
- Neighborhood
Home Design
- Composition Roof
- Concrete Perimeter Foundation
Interior Spaces
- 2,575 Sq Ft Home
- 2-Story Property
- Wet Bar
- Vaulted Ceiling
- Whole House Fan
- Ceiling Fan
- Bay Window
- Garden Windows
- Separate Family Room
- Living Room with Fireplace
- Dining Area
- Attic Fan
Kitchen
- Eat-In Kitchen
- Breakfast Bar
- <<builtInOvenToken>>
- Gas Cooktop
- Stove
- Range Hood
- Freezer
- Dishwasher
- Wine Refrigerator
- Kitchen Island
- Stone Countertops
- Disposal
Flooring
- Wood
- Tile
Bedrooms and Bathrooms
- 4 Bedrooms
- Primary Bedroom Suite
- Walk-In Closet
- Bathroom on Main Level
- Stone Countertops In Bathroom
- Dual Sinks
- Bathtub Includes Tile Surround
- Walk-in Shower
Laundry
- Laundry Room
- Washer and Dryer
Pool
- Private Pool
- Solar Heated Pool
- Pool Sweep
Outdoor Features
- Balcony
Utilities
- Forced Air Heating System
- Pellet Stove burns compressed wood to generate heat
- Vented Exhaust Fan
- 220 Volts
Listing and Financial Details
- Assessor Parcel Number 575-25-051
Community Details
Overview
- Association fees include common area electricity, insurance - common area, maintenance - common area, pool spa or tennis
- Montevideo Improvement Association
- Built by Montevideo Improvement Assoc
- The community has rules related to parking rules
Amenities
- Clubhouse
Recreation
- Sport Court
- Recreation Facilities
- Community Cabanas
- Community Pool
Ownership History
Purchase Details
Home Financials for this Owner
Home Financials are based on the most recent Mortgage that was taken out on this home.Purchase Details
Home Financials for this Owner
Home Financials are based on the most recent Mortgage that was taken out on this home.Purchase Details
Home Financials for this Owner
Home Financials are based on the most recent Mortgage that was taken out on this home.Purchase Details
Home Financials for this Owner
Home Financials are based on the most recent Mortgage that was taken out on this home.Purchase Details
Purchase Details
Home Financials for this Owner
Home Financials are based on the most recent Mortgage that was taken out on this home.Similar Homes in the area
Home Values in the Area
Average Home Value in this Area
Purchase History
| Date | Type | Sale Price | Title Company |
|---|---|---|---|
| Grant Deed | $2,600,000 | Cornerstone Title | |
| Grant Deed | $2,500,000 | Chicago Title | |
| Grant Deed | -- | First American Title | |
| Interfamily Deed Transfer | -- | Accommodation | |
| Interfamily Deed Transfer | -- | Fidelity National Title Co | |
| Interfamily Deed Transfer | -- | None Available | |
| Individual Deed | $612,000 | North American Title Co |
Mortgage History
| Date | Status | Loan Amount | Loan Type |
|---|---|---|---|
| Open | $1,560,000 | New Conventional | |
| Previous Owner | $100,000 | New Conventional | |
| Previous Owner | $616,000 | New Conventional | |
| Previous Owner | $100,000 | Stand Alone Second | |
| Previous Owner | $50,000 | Stand Alone Second | |
| Previous Owner | $625,000 | New Conventional | |
| Previous Owner | $724,000 | New Conventional | |
| Previous Owner | $777,800 | Unknown | |
| Previous Owner | $30,000 | Unknown | |
| Previous Owner | $787,500 | Fannie Mae Freddie Mac | |
| Previous Owner | $250,000 | Credit Line Revolving | |
| Previous Owner | $176,000 | Credit Line Revolving | |
| Previous Owner | $536,500 | Unknown | |
| Previous Owner | $120,000 | Credit Line Revolving | |
| Previous Owner | $66,950 | Unknown | |
| Previous Owner | $536,000 | Unknown | |
| Previous Owner | $532,000 | Unknown | |
| Previous Owner | $489,000 | No Value Available | |
| Previous Owner | $80,000 | Unknown |
Property History
| Date | Event | Price | Change | Sq Ft Price |
|---|---|---|---|---|
| 06/20/2025 06/20/25 | Sold | $2,600,000 | +2.0% | $1,010 / Sq Ft |
| 05/22/2025 05/22/25 | Pending | -- | -- | -- |
| 05/18/2025 05/18/25 | Price Changed | $2,550,000 | -3.8% | $990 / Sq Ft |
| 05/14/2025 05/14/25 | Price Changed | $2,650,000 | -3.6% | $1,029 / Sq Ft |
| 05/07/2025 05/07/25 | For Sale | $2,750,000 | +10.0% | $1,068 / Sq Ft |
| 06/10/2024 06/10/24 | Sold | $2,500,000 | +2.1% | $971 / Sq Ft |
| 04/26/2024 04/26/24 | Pending | -- | -- | -- |
| 04/09/2024 04/09/24 | For Sale | $2,449,000 | -- | $951 / Sq Ft |
Tax History Compared to Growth
Tax History
| Year | Tax Paid | Tax Assessment Tax Assessment Total Assessment is a certain percentage of the fair market value that is determined by local assessors to be the total taxable value of land and additions on the property. | Land | Improvement |
|---|---|---|---|---|
| 2024 | $14,868 | $1,007,368 | $640,401 | $366,967 |
| 2023 | $14,553 | $987,617 | $627,845 | $359,772 |
| 2022 | $14,244 | $968,253 | $615,535 | $352,718 |
| 2021 | $13,933 | $949,268 | $603,466 | $345,802 |
| 2020 | $13,577 | $939,536 | $597,279 | $342,257 |
| 2019 | $13,310 | $921,115 | $585,568 | $335,547 |
| 2018 | $12,971 | $903,055 | $574,087 | $328,968 |
| 2017 | $12,795 | $885,349 | $562,831 | $322,518 |
| 2016 | $12,200 | $867,991 | $551,796 | $316,195 |
| 2015 | $12,011 | $854,954 | $543,508 | $311,446 |
| 2014 | $11,022 | $838,208 | $532,862 | $305,346 |
Agents Affiliated with this Home
-
Doug Meese

Seller's Agent in 2025
Doug Meese
Coldwell Banker Realty
(773) 301-7725
2 in this area
31 Total Sales
-
Stella Rosh

Buyer's Agent in 2025
Stella Rosh
Compass
(408) 307-2110
1 in this area
85 Total Sales
-
Theresa Wellman

Seller's Agent in 2024
Theresa Wellman
Homeowner Experience
(408) 839-4196
10 in this area
115 Total Sales
Map
Source: MLSListings
MLS Number: ML81960034
APN: 575-25-051
- 6192 Franciscan Way
- 5957 Hosta Ln
- 6322 Paso Los Cerritos
- 1489 Corte de Maria
- 1802 Lavender Creek
- 6182 Calle Del Conejo
- 6071 Vilmar Ave
- 1684 Zinnia Ln
- 1848 Clover Creek
- 5690 Drysdale Dr
- 1639 Blossom Hill Rd
- 6508 Circle Hill Dr
- 1705 Blossom Hill Rd
- 6107 Paso Los Cerritos
- 6543 Skyfarm Dr
- 1576 Princeton Dr
- 6510 Springpath Ln
- 5608 Harvard Dr
- 5965 Fiddletown Place
- 5945 Fiddletown Place
