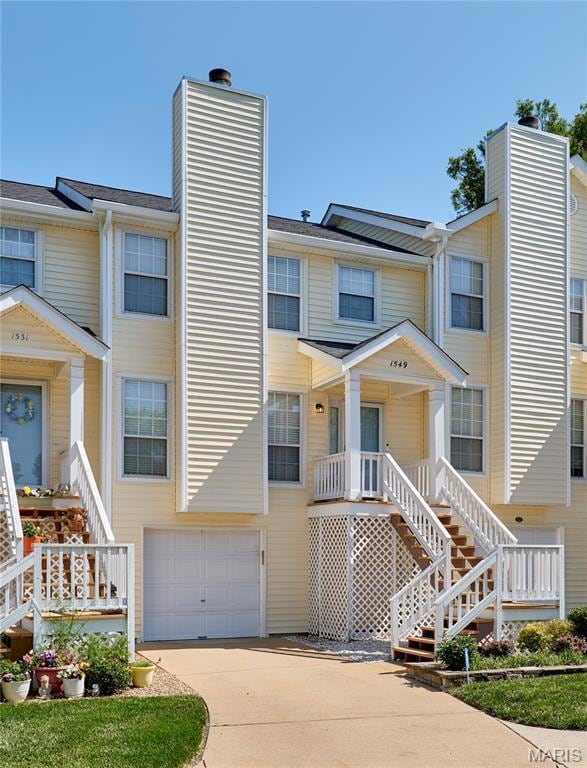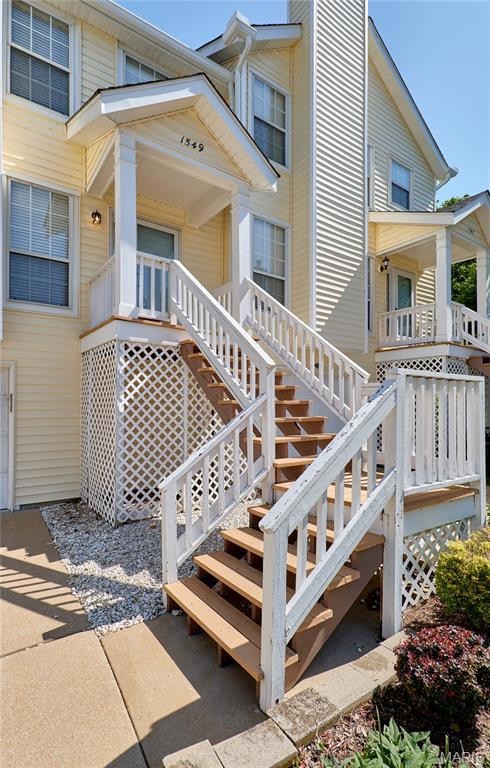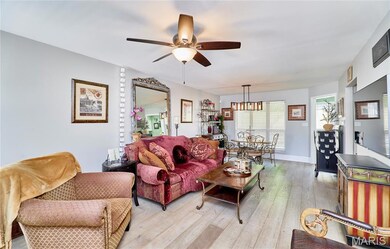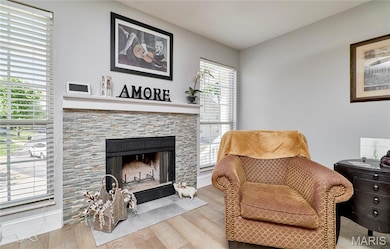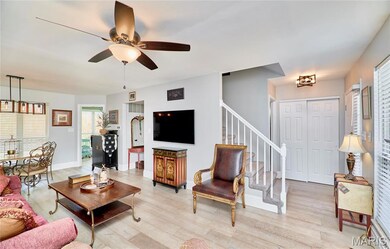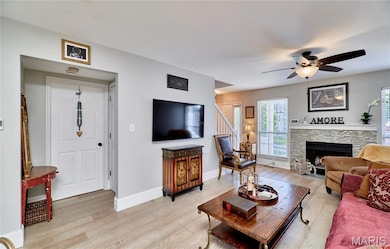
1549 Whispering Creek Dr Ballwin, MO 63021
Estimated payment $2,200/month
Highlights
- In Ground Pool
- Clubhouse
- Traditional Architecture
- Wren Hollow Elementary School Rated A
- Deck
- Wood Flooring
About This Home
Welcome home to this stunning 2-story condo that offers the perfect blend of modern living and classic charm. Featuring 3 bedrooms and 2.5 baths, this move-in-ready gem is designed to exceed expectations. Step inside to a spacious living area highlighted by a beautiful wood-burning fireplace, ideal for cozy evenings. The kitchen boasts sleek countertops, modern appliances, ample cabinet space, and flows seamlessly into the breakfast area. Upstairs, you’ll find three generously sized bedrooms with beautiful laminate flooring. The primary suite features a private bathroom and a custom closet system for added organization and style. One of the additional bedrooms also includes a custom closet system, offering flexibility for use as a guest room, home office, or space for a growing family. Recent updates include new carpet on the stairs and lower level, fresh paint in the bedrooms, upstairs bathrooms, kitchen, and laundry room, new light fixtures throughout, and an ADT security system installation. The laundry room, upstairs bathrooms, breakfast area, and front porch all showcase these modern touches. A new furnace was installed in 2022. Added peace of mind comes from major exterior improvements: the HOA replaced the roof in 2025, as well as the siding and window screens in 2024. A 1-car garage and private driveway offer ample parking. Community amenities include a beautiful pool and clubhouse. This home is truly move-in ready!
Property Details
Home Type
- Multi-Family
Est. Annual Taxes
- $2,790
Year Built
- Built in 1993
HOA Fees
- $461 Monthly HOA Fees
Parking
- 1 Car Attached Garage
- Garage Door Opener
- Additional Parking
- Off-Street Parking
Home Design
- Traditional Architecture
- Property Attached
- Concrete Perimeter Foundation
Interior Spaces
- 2-Story Property
- 1 Fireplace
- French Doors
- Panel Doors
Kitchen
- <<microwave>>
- Dishwasher
- Disposal
Flooring
- Wood
- Carpet
Bedrooms and Bathrooms
- 3 Bedrooms
Laundry
- Dryer
- Washer
Partially Finished Basement
- Basement Fills Entire Space Under The House
- Partial Basement
Accessible Home Design
- Accessible Kitchen
- Accessible Washer and Dryer
Outdoor Features
- In Ground Pool
- Deck
- Covered patio or porch
Schools
- Hanna Woods Elem. Elementary School
- South Middle School
- Parkway South High School
Additional Features
- 3,302 Sq Ft Lot
- Forced Air Heating and Cooling System
Listing and Financial Details
- Assessor Parcel Number 25Q-14-2473
Community Details
Overview
- Association fees include clubhouse, insurance, ground maintenance, pool, sewer, snow removal, trash, water
- 500 Units
- Spring Hill Farm Condominium Association
Amenities
- Clubhouse
Recreation
- Community Pool
Map
Home Values in the Area
Average Home Value in this Area
Tax History
| Year | Tax Paid | Tax Assessment Tax Assessment Total Assessment is a certain percentage of the fair market value that is determined by local assessors to be the total taxable value of land and additions on the property. | Land | Improvement |
|---|---|---|---|---|
| 2023 | $2,790 | $38,440 | $7,180 | $31,260 |
| 2022 | $2,352 | $29,740 | $9,580 | $20,160 |
| 2021 | $2,336 | $29,740 | $9,580 | $20,160 |
| 2020 | $2,280 | $27,850 | $7,900 | $19,950 |
| 2019 | $2,198 | $27,850 | $7,900 | $19,950 |
| 2018 | $1,981 | $24,940 | $4,310 | $20,630 |
| 2017 | $1,959 | $24,940 | $4,310 | $20,630 |
| 2016 | $1,865 | $22,630 | $3,340 | $19,290 |
| 2015 | $1,952 | $22,630 | $3,340 | $19,290 |
| 2014 | $1,663 | $20,370 | $4,280 | $16,090 |
Property History
| Date | Event | Price | Change | Sq Ft Price |
|---|---|---|---|---|
| 06/17/2025 06/17/25 | Pending | -- | -- | -- |
| 06/05/2025 06/05/25 | For Sale | $272,000 | +11.1% | $146 / Sq Ft |
| 01/05/2024 01/05/24 | Sold | -- | -- | -- |
| 12/06/2023 12/06/23 | Pending | -- | -- | -- |
| 11/26/2023 11/26/23 | For Sale | $244,900 | +25.6% | $132 / Sq Ft |
| 07/16/2021 07/16/21 | Sold | -- | -- | -- |
| 07/15/2021 07/15/21 | Pending | -- | -- | -- |
| 06/03/2021 06/03/21 | For Sale | $195,000 | -- | $155 / Sq Ft |
Purchase History
| Date | Type | Sale Price | Title Company |
|---|---|---|---|
| Warranty Deed | -- | Investors Title Company | |
| Warranty Deed | $202,000 | Us Title O Fallon | |
| Interfamily Deed Transfer | -- | Clear Title Group | |
| Warranty Deed | $107,500 | -- | |
| Warranty Deed | -- | -- | |
| Warranty Deed | $110,000 | Land Title Company | |
| Warranty Deed | -- | -- |
Mortgage History
| Date | Status | Loan Amount | Loan Type |
|---|---|---|---|
| Previous Owner | $181,800 | New Conventional | |
| Previous Owner | $151,000 | New Conventional | |
| Previous Owner | $47,000 | Stand Alone Second | |
| Previous Owner | $115,600 | New Conventional | |
| Previous Owner | $121,000 | Unknown | |
| Previous Owner | $105,081 | FHA | |
| Previous Owner | $107,500 | FHA | |
| Previous Owner | $89,100 | No Value Available |
About the Listing Agent

The Krista Hartmann Home Team helps buyers, sellers and investors in the St. Louis, MO area. Communication, experience, and great customer service are a few ways the Krista Hartmann Home Team can help you with your next real estate transaction. Krista and her team have hearts of gold and unbridled enthusiasm when it come to helping clients with one of the largest purchases/sales in their lifetime. They are thrilled to be helping buyers and sellers in the St. Louis area purchase their dream
Krista's Other Listings
Source: MARIS MLS
MLS Number: MIS25036469
APN: 25Q-14-2473
- 1408 Whispering Creek Dr Unit 1C
- 1059 Hidden Ridge Trail
- 805 Weathervane Ct
- 1525 Carriage Bridge Trail
- 1553 Morning Sun Dr
- 1515 Rosewood Terrace Dr
- 849 Ginger Wood Ct
- 1115 Highland Oaks Ct Unit A
- 1528 Autumn Leaf Dr Unit 3
- 810 Ginger Wood Ct
- 857 Westbrooke Meadows Ct
- 1340 Holgate Dr Unit F2
- 757 Ridgeside Dr Unit B
- 1308 Holgate Dr Unit G5
- 773 Windy Ridge Dr
- 701 Ridgeside Dr Unit F
- 757 Windy Ridge Dr Unit B
- 1316 Holgate Dr Unit G6
- 921 Hanna Place Ct Unit G
- 277 Main St

