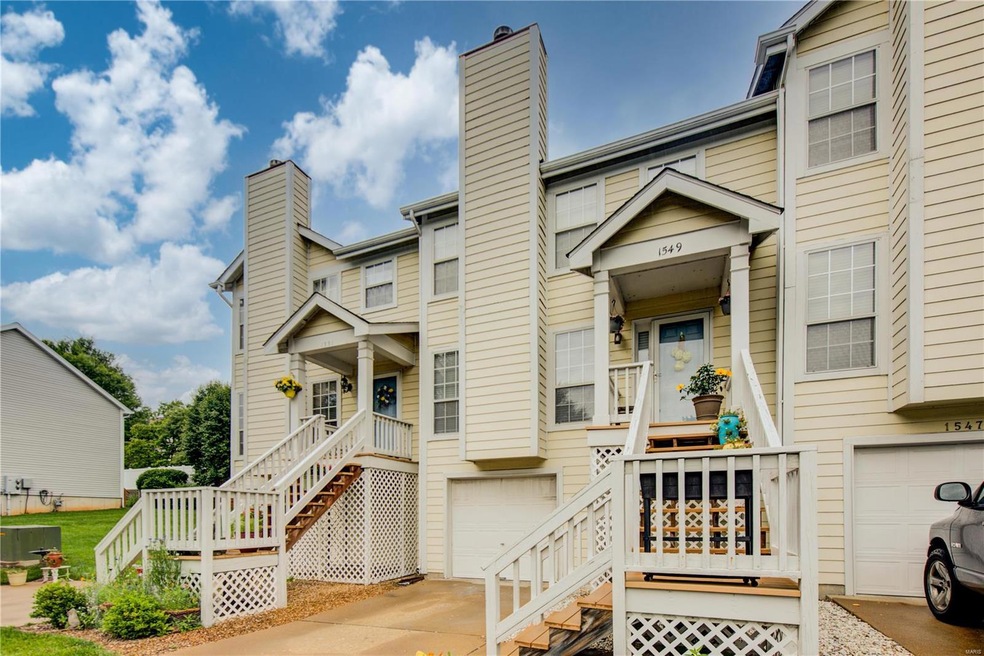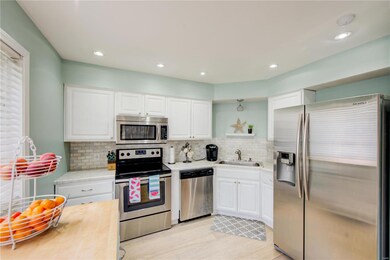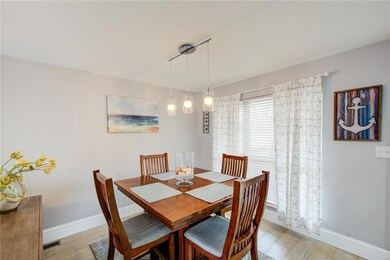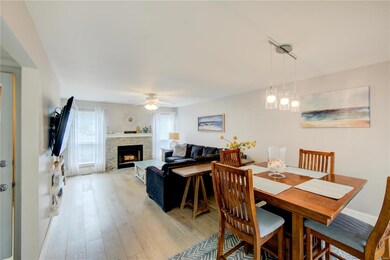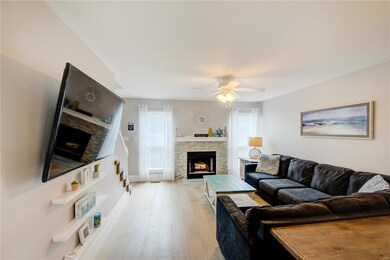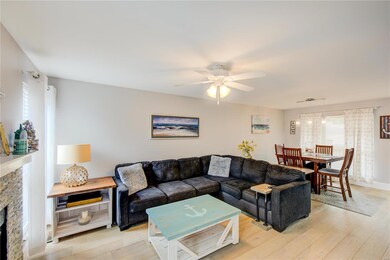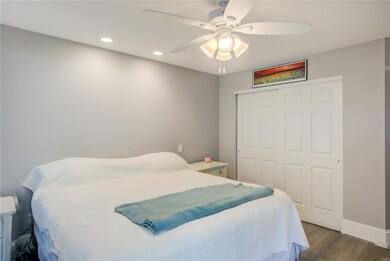
1549 Whispering Creek Dr Ballwin, MO 63021
Highlights
- In Ground Pool
- Primary Bedroom Suite
- Clubhouse
- Wren Hollow Elementary School Rated A
- Open Floorplan
- Deck
About This Home
As of January 2024The main floor includes a beautifully updated kitchen with all stainless steel appliances that stay with the home!Another great feature is the main floor laundry room with pantry for extra storage. The upper level offers 3 bedrooms and 2 full bathrooms. The master bedroom offers an on suite with a beautiful custom shower. The finished lower level offers plenty of storage and an office/bonus room with built in shelving. Among the amenities are a beautiful pool and clubhouse. This one won’t last long!
Last Agent to Sell the Property
Richard Johns
Coldwell Banker Realty - Gundaker License #2018005977 Listed on: 06/03/2021

Townhouse Details
Home Type
- Townhome
Est. Annual Taxes
- $2,790
Year Built
- Built in 1993
HOA Fees
- $308 Monthly HOA Fees
Parking
- 1 Car Attached Garage
- 9 Carport Spaces
- Garage Door Opener
- Additional Parking
Home Design
- 2-Story Property
- Traditional Architecture
Interior Spaces
- Open Floorplan
- Built-in Bookshelves
- Wood Burning Fireplace
- French Doors
- Six Panel Doors
- Family Room with Fireplace
- Combination Dining and Living Room
- Wood Flooring
- Security System Owned
- Laundry on main level
Kitchen
- Electric Oven or Range
- Dishwasher
- Disposal
Bedrooms and Bathrooms
- 3 Bedrooms
- Primary Bedroom Suite
- Primary Bathroom is a Full Bathroom
- Shower Only
Partially Finished Basement
- Partial Basement
- Sump Pump
Outdoor Features
- In Ground Pool
- Deck
- Covered patio or porch
Schools
- Hanna Woods Elem. Elementary School
- South Middle School
- Parkway South High School
Utilities
- Forced Air Heating and Cooling System
- Heating System Uses Gas
- Gas Water Heater
Additional Features
- Accessible Parking
- 3,311 Sq Ft Lot
Listing and Financial Details
- Assessor Parcel Number 25Q-14-2473
Community Details
Overview
- 500 Units
Recreation
- Recreational Area
Additional Features
- Clubhouse
- Fire and Smoke Detector
Ownership History
Purchase Details
Home Financials for this Owner
Home Financials are based on the most recent Mortgage that was taken out on this home.Purchase Details
Home Financials for this Owner
Home Financials are based on the most recent Mortgage that was taken out on this home.Purchase Details
Home Financials for this Owner
Home Financials are based on the most recent Mortgage that was taken out on this home.Purchase Details
Home Financials for this Owner
Home Financials are based on the most recent Mortgage that was taken out on this home.Purchase Details
Home Financials for this Owner
Home Financials are based on the most recent Mortgage that was taken out on this home.Purchase Details
Home Financials for this Owner
Home Financials are based on the most recent Mortgage that was taken out on this home.Similar Homes in Ballwin, MO
Home Values in the Area
Average Home Value in this Area
Purchase History
| Date | Type | Sale Price | Title Company |
|---|---|---|---|
| Warranty Deed | -- | Investors Title Company | |
| Warranty Deed | $202,000 | Us Title O Fallon | |
| Interfamily Deed Transfer | -- | Clear Title Group | |
| Warranty Deed | $107,500 | -- | |
| Warranty Deed | -- | -- | |
| Warranty Deed | $110,000 | Land Title Company | |
| Warranty Deed | -- | -- |
Mortgage History
| Date | Status | Loan Amount | Loan Type |
|---|---|---|---|
| Previous Owner | $181,800 | New Conventional | |
| Previous Owner | $151,000 | New Conventional | |
| Previous Owner | $47,000 | Stand Alone Second | |
| Previous Owner | $115,600 | New Conventional | |
| Previous Owner | $121,000 | Unknown | |
| Previous Owner | $105,081 | FHA | |
| Previous Owner | $107,500 | FHA | |
| Previous Owner | $89,100 | No Value Available |
Property History
| Date | Event | Price | Change | Sq Ft Price |
|---|---|---|---|---|
| 06/17/2025 06/17/25 | Pending | -- | -- | -- |
| 06/05/2025 06/05/25 | For Sale | $272,000 | +11.1% | $146 / Sq Ft |
| 01/05/2024 01/05/24 | Sold | -- | -- | -- |
| 12/06/2023 12/06/23 | Pending | -- | -- | -- |
| 11/26/2023 11/26/23 | For Sale | $244,900 | +25.6% | $132 / Sq Ft |
| 07/16/2021 07/16/21 | Sold | -- | -- | -- |
| 07/15/2021 07/15/21 | Pending | -- | -- | -- |
| 06/03/2021 06/03/21 | For Sale | $195,000 | -- | $155 / Sq Ft |
Tax History Compared to Growth
Tax History
| Year | Tax Paid | Tax Assessment Tax Assessment Total Assessment is a certain percentage of the fair market value that is determined by local assessors to be the total taxable value of land and additions on the property. | Land | Improvement |
|---|---|---|---|---|
| 2023 | $2,790 | $38,440 | $7,180 | $31,260 |
| 2022 | $2,352 | $29,740 | $9,580 | $20,160 |
| 2021 | $2,336 | $29,740 | $9,580 | $20,160 |
| 2020 | $2,280 | $27,850 | $7,900 | $19,950 |
| 2019 | $2,198 | $27,850 | $7,900 | $19,950 |
| 2018 | $1,981 | $24,940 | $4,310 | $20,630 |
| 2017 | $1,959 | $24,940 | $4,310 | $20,630 |
| 2016 | $1,865 | $22,630 | $3,340 | $19,290 |
| 2015 | $1,952 | $22,630 | $3,340 | $19,290 |
| 2014 | $1,663 | $20,370 | $4,280 | $16,090 |
Agents Affiliated with this Home
-
Krista Hartmann

Seller's Agent in 2025
Krista Hartmann
RE/MAX
(314) 707-5459
25 in this area
724 Total Sales
-
Amanda Hancock

Seller Co-Listing Agent in 2025
Amanda Hancock
RE/MAX
(314) 971-6330
1 in this area
27 Total Sales
-
R
Seller's Agent in 2021
Richard Johns
Coldwell Banker Realty - Gundaker
-
Anthony McGhee

Buyer's Agent in 2021
Anthony McGhee
Hero Realty, LLC
(314) 484-0330
2 in this area
108 Total Sales
Map
Source: MARIS MLS
MLS Number: MIS21037421
APN: 25Q-14-2473
- 1408 Whispering Creek Dr Unit 1C
- 1059 Hidden Ridge Trail
- 805 Weathervane Ct
- 1525 Carriage Bridge Trail
- 1553 Morning Sun Dr
- 1515 Rosewood Terrace Dr
- 849 Ginger Wood Ct
- 1115 Highland Oaks Ct Unit A
- 1528 Autumn Leaf Dr Unit 3
- 810 Ginger Wood Ct
- 857 Westbrooke Meadows Ct
- 1340 Holgate Dr Unit F2
- 757 Ridgeside Dr Unit B
- 1308 Holgate Dr Unit G5
- 773 Windy Ridge Dr
- 701 Ridgeside Dr Unit F
- 757 Windy Ridge Dr Unit B
- 1316 Holgate Dr Unit G6
- 921 Hanna Place Ct Unit G
- 277 Main St
