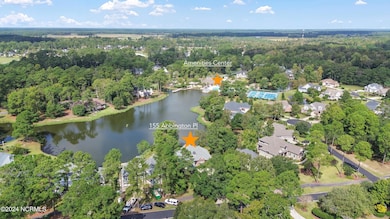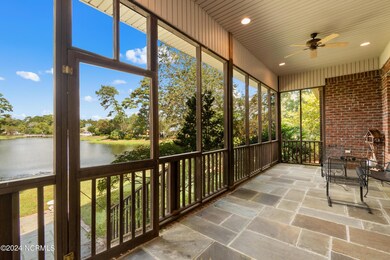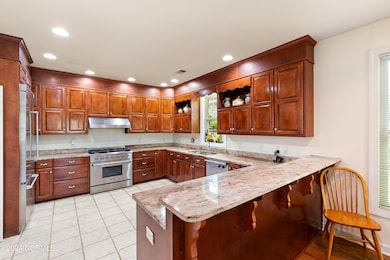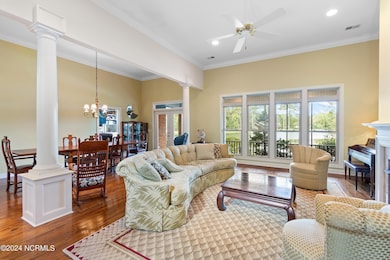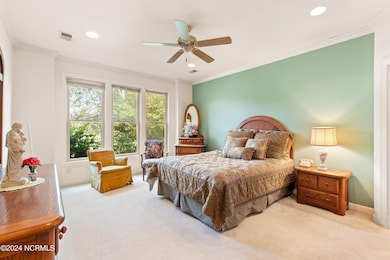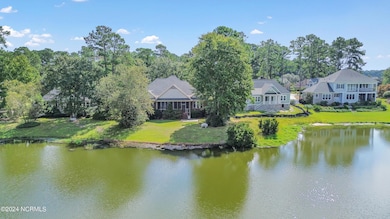
155 Abbington Place SW Ocean Isle Beach, NC 28469
Estimated payment $4,978/month
Highlights
- Community Beach Access
- Fitness Center
- Home fronts a pond
- Union Elementary School Rated A-
- Indoor Pool
- Pond View
About This Home
**Now offered at $825,00**Welcome to Ocean Ridge Plantation, a luxury beach and golf community with no shortage of amenities, private oceanfront beach house with parking, indoor and outdoor pool, community garden and well equipped fitness center to name a few. This custom built home is sure to impress, whether entertaining for friends and family or relaxing and taking in the spectacular views of the four acre pond located just steps from the back door. As you step through the front door into the grand foyer, you are immediately greeted with views of the pond in the backyard. Thoughtful design makes this home perfect for entertaining with a formal dining and living room located in the heart of the home, pocket doors make it easy to close off from kitchen and bedroom areas. This home's kitchen boasts beautiful granite countertops and plenty of storage space to meet all of your culinary needs. The open kitchen gives way to a breakfast area and den with built-in cabinets and gas fireplace. Located on the opposite side of the home you will find the master bedroom in the back making this the perfect retreat to enjoy your morning coffee while taking in the water views and mature landscaping which provides the perfect amount of privacy. The master bedroom provides a grand ensuite bathroom with tile shower and soaking jacuzzi tub, separate vanities and walk-in closet allowing plenty of storage space. Just down the hall you will find two spacious bedrooms and a second full bathroom with double sink vanity. The first floor also has a laundry room, and office conveniently located off of the two car garage. Above the garage is a newly carpeted bonus room with a multitude of uses waiting to be discovered. The generously sized screened in porch makes the perfect spot for enjoying the evening sunsets from the comfort of your home. Just a short drive to local beaches and shopping this home is a must see.
Listing Agent
Keller Williams Innovate-OIB Mainland License #351574 Listed on: 09/30/2024

Home Details
Home Type
- Single Family
Est. Annual Taxes
- $2,441
Year Built
- Built in 2002
Lot Details
- 0.39 Acre Lot
- Lot Dimensions are 90x182.78x86.68x204.01
- Home fronts a pond
- Property fronts a private road
- Property is zoned Co-R-7500
HOA Fees
- $205 Monthly HOA Fees
Home Design
- Brick Exterior Construction
- Brick Foundation
- Wood Frame Construction
- Architectural Shingle Roof
- Metal Roof
- Shake Siding
- Stick Built Home
Interior Spaces
- 2,969 Sq Ft Home
- 2-Story Property
- Bookcases
- Ceiling Fan
- 2 Fireplaces
- Gas Log Fireplace
- Blinds
- Entrance Foyer
- Formal Dining Room
- Pond Views
- Crawl Space
- Attic Floors
- Fire and Smoke Detector
Kitchen
- Gas Oven
- Dishwasher
Flooring
- Wood
- Carpet
- Tile
Bedrooms and Bathrooms
- 3 Bedrooms
- Primary Bedroom on Main
- Walk-In Closet
- <<bathWithWhirlpoolToken>>
- Walk-in Shower
Laundry
- Laundry Room
- Dryer
- Washer
Parking
- 2 Car Attached Garage
- Garage Door Opener
- Driveway
- Off-Street Parking
Outdoor Features
- Indoor Pool
- Screened Patio
- Porch
Schools
- Union Elementary School
- Shallotte Middle School
- West Brunswick High School
Utilities
- Central Air
- Heat Pump System
- Propane
- Electric Water Heater
- Fuel Tank
Listing and Financial Details
- Tax Lot 111
- Assessor Parcel Number 211la007
Community Details
Overview
- Ocean Ridge Master Association, Phone Number (910) 295-8203
- Ocean Ridge Plantation Subdivision
- Maintained Community
Amenities
- Community Garden
- Community Barbecue Grill
- Picnic Area
- Restaurant
- Sauna
- Clubhouse
Recreation
- Community Beach Access
- Tennis Courts
- Pickleball Courts
- Fitness Center
- Community Pool
- Community Spa
- Jogging Path
- Trails
Map
Home Values in the Area
Average Home Value in this Area
Tax History
| Year | Tax Paid | Tax Assessment Tax Assessment Total Assessment is a certain percentage of the fair market value that is determined by local assessors to be the total taxable value of land and additions on the property. | Land | Improvement |
|---|---|---|---|---|
| 2024 | $2,441 | $597,790 | $82,000 | $515,790 |
| 2023 | $2,478 | $597,790 | $82,000 | $515,790 |
| 2022 | $2,478 | $429,040 | $75,000 | $354,040 |
| 2021 | $2,478 | $429,040 | $75,000 | $354,040 |
| 2020 | $2,453 | $429,040 | $75,000 | $354,040 |
| 2019 | $2,453 | $78,160 | $75,000 | $3,160 |
| 2018 | $2,440 | $78,930 | $75,000 | $3,930 |
| 2017 | $2,315 | $78,930 | $75,000 | $3,930 |
| 2016 | $2,265 | $78,930 | $75,000 | $3,930 |
| 2015 | $2,267 | $426,150 | $75,000 | $351,150 |
| 2014 | $2,063 | $420,951 | $150,000 | $270,951 |
Property History
| Date | Event | Price | Change | Sq Ft Price |
|---|---|---|---|---|
| 05/08/2025 05/08/25 | For Sale | $749,900 | -9.1% | $245 / Sq Ft |
| 11/16/2024 11/16/24 | Price Changed | $825,000 | -5.7% | $278 / Sq Ft |
| 09/30/2024 09/30/24 | For Sale | $875,000 | -- | $295 / Sq Ft |
Purchase History
| Date | Type | Sale Price | Title Company |
|---|---|---|---|
| Warranty Deed | $83,000 | -- |
Mortgage History
| Date | Status | Loan Amount | Loan Type |
|---|---|---|---|
| Open | $228,920 | New Conventional |
Similar Homes in Ocean Isle Beach, NC
Source: Hive MLS
MLS Number: 100469173
APN: 211LA007
- 6740 Newcastle Ln SW
- 175 Staffordshire Place SW
- 154 Windsor Cir SW
- 6836 Weeping Willow SW
- 6832 Weeping Willow Place SW
- 6959 Cambria Ct SW
- 63 Windsor Cir SW
- 6952 Rosebury Ct SW
- 6964 Rosebury Ct SW
- 612 Barrington Place SW
- 79 Windsor Cir SW
- 6989 Rosebury Ct SW
- 7035 Bloomsbury Ct SW
- 921 Hayford Ln Unit 14
- 285 Sedgefield Place SW
- 716 Ocean Ridge Pkwy SW
- 967 Hill Rose Ln Unit 25
- 1006 Beechridge Dr Unit 142
- 1002 Beechridge Dr Unit 141
- 1022 Beechridge Dr Unit 146
- 6599 Longwater Ct SW
- 1956 Sparrowstar Way
- 943 Sandpiper Bay Dr SW
- 7107 Ascension Dr SW
- 870 Great Egret Cir SW Unit 1
- 1745 Cobblestone Dr
- 213 Ladyfish Loop NW
- 395 Ladyfish Loop NW Unit Lot 166 Hartford
- 402 Ladyfish Loop NW Unit Atlanta
- 407 Ladyfish Loop NW Unit Lot 169 Atlanta
- 434 Ladyfish Loop NW Unit Lot 53 Atlanta
- 490 Ladyfish Loop NW Unit Hartford
- 7620 High Market St Unit 2
- 1710 Whispering Pine St SW
- 1790 Queen Anne St SW Unit 1
- 1908 Norwood St SW Unit 2
- 1166 Silver Perch Place
- 1645 Gause Landing Rd SW Unit 2
- 6308 Gause Landing Rd SW Unit 5
- 31 Beaufort St

