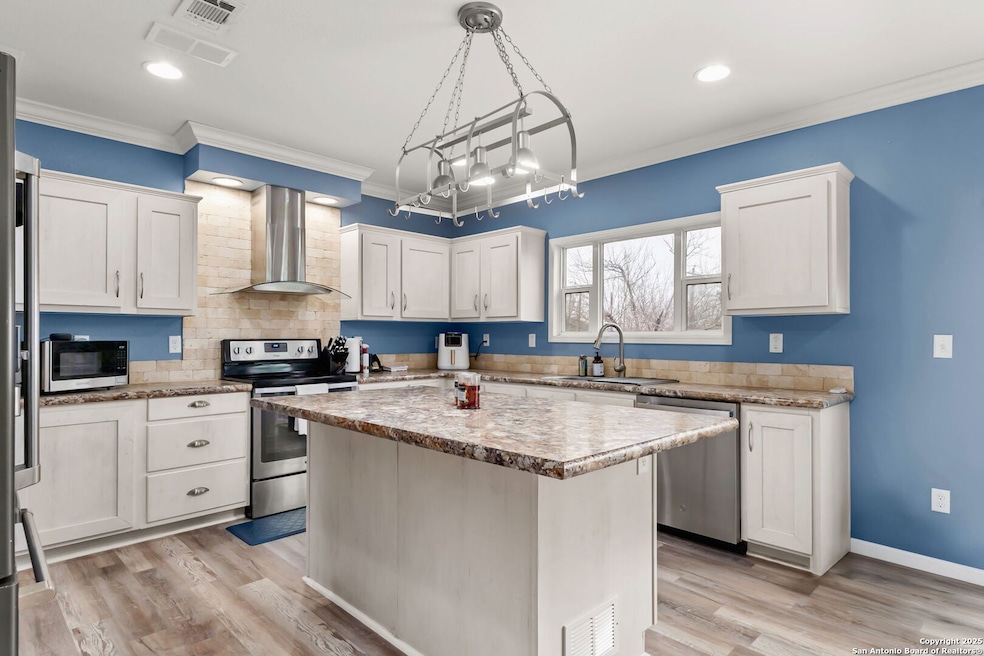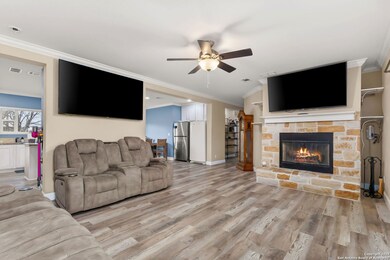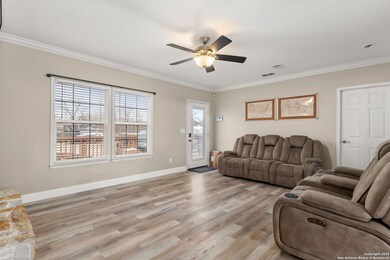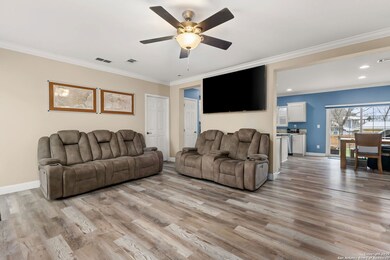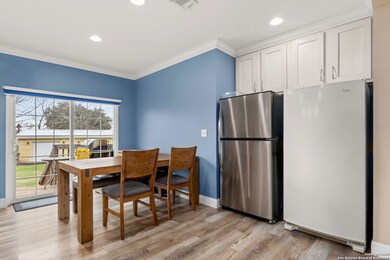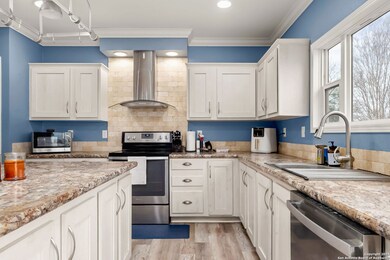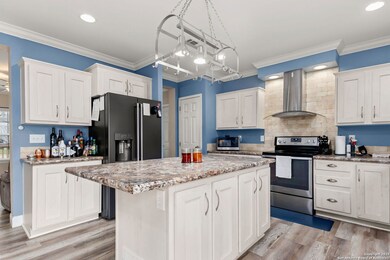155 Allen St McQueeney, TX 78123
Highlights
- Wood Flooring
- Central Heating and Cooling System
- 1-Story Property
- 1 Fireplace
- Ceiling Fan
About This Home
Discover this spacious and inviting 6-bedroom, 3-bathroom home with a detached 2-3 car garage, nestled on a generous half-acre lot in the delightful town of McQueeney, Texas. Enjoy easy access to Seguin, New Braunfels, and you're just minutes from Randolph AFB! Please note: When renting the property, the RV garage and the adjacent garage are not included. However, if you purchase the home for $345,000, you'll have full access to everything the property offers. This home blends comfort, location, and value-come see it for yourself. You might just fall in love
Listing Agent
Christopher Mendoza
RD Realty Listed on: 07/20/2025
Home Details
Home Type
- Single Family
Est. Annual Taxes
- $3,807
Year Built
- Built in 2016
Parking
- 3 Car Garage
Home Design
- Slab Foundation
- Composition Roof
Interior Spaces
- 2,432 Sq Ft Home
- 1-Story Property
- Ceiling Fan
- 1 Fireplace
- Window Treatments
- Washer Hookup
Kitchen
- Self-Cleaning Oven
- Stove
- Microwave
- Disposal
Flooring
- Wood
- Carpet
Bedrooms and Bathrooms
- 6 Bedrooms
- 3 Full Bathrooms
Schools
- Mcqueeney Elementary School
- Briesemies Middle School
- Seguin High School
Additional Features
- Doors are 32 inches wide or more
- 0.5 Acre Lot
- Central Heating and Cooling System
Community Details
- Louis Koepsel Subdivision
Listing and Financial Details
- Seller Concessions Not Offered
Map
Source: San Antonio Board of REALTORS®
MLS Number: 1885608
APN: 1G1660-0000-01800-0-00
- 9248 Fm 725
- 9333 Fm 725
- 140 Riverview Rd
- 9071 Fm 725
- 8861 Fm 725
- 326 Riverview Rd
- 123 Serene Creek Ln
- 526 Cypress Ridge
- 628 Cypress Ridge
- 735 Hot Shot Ln
- 0000 Lakeside Dr
- 8195 Farm To Market Road 725
- 164 Cypress Way
- 901 Farm-To-market 1620
- 108 Cypress Way
- 114 Cypress Way
- 110 Erskine Ferry Rd
- 1913 Terminal Loop Rd
- 535 Ski Lodge Rd Unit 2
- 906 Lakeview Trail
- 120 Erskine Ferry Rd
- 156 Trelawney St
- 551 Terminal Loop Rd Unit D8
- 207 Woodlake Dr
- 3208 Ridge Rover
- 1120 Eagle Crossing
- 101 Tabler Dr
- 380 Las Brisas Blvd
- 134 Maderas
- 725 Pioneer Rd
- 2552 Smokey Cove
- 2549 Smokey Cove
- 2548 Hiddenbrooke Trace
- 2440 Ayers Dr
- 2421 Ayers Dr
- 2532 Ayers Dr
- 2557 Windle Ln
- 120 Seth Raynor Dr
