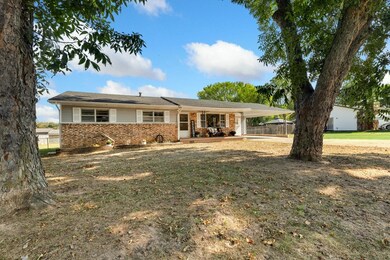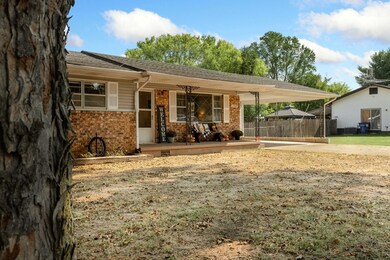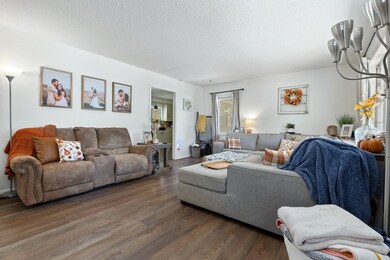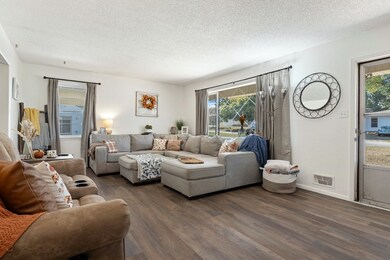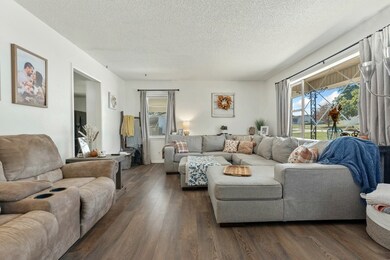
155 Creekview Rd Harrison, AR 72601
Highlights
- Covered patio or porch
- Programmable Thermostat
- Landscaped
- Forest Heights Elementary School Rated A-
- Attached Carport
- Central Heating and Cooling System
About This Home
As of April 2025This updated 3-bedroom, 2-bath home on the south side of Harrison offers the best of both worlds—country vibes in a small subdivision, with quick access to the Buffalo River and downtown Harrison. Inside, you'll love the totally new bathrooms and fresh flooring throughout. Step outside to a spacious fenced-in backyard, perfect for pets or outdoor gatherings, two outbuildings, and enjoy the covered back patio for relaxing or entertaining in any weather. This is a move-in-ready home that balances modern comfort with a peaceful setting.
Last Agent to Sell the Property
Re/Max Unlimited, Inc. Brokerage Phone: 870-741-6000 License #PB00075550 Listed on: 10/11/2024

Last Buyer's Agent
Re/Max Unlimited, Inc. Brokerage Phone: 870-741-6000 License #PB00075550 Listed on: 10/11/2024

Home Details
Home Type
- Single Family
Est. Annual Taxes
- $384
Lot Details
- 0.41 Acre Lot
- Property fronts a county road
- Chain Link Fence
- Landscaped
- Level Lot
Home Design
- Block Foundation
- Shingle Roof
- Architectural Shingle Roof
- Vinyl Siding
Interior Spaces
- 1,450 Sq Ft Home
- 1-Story Property
- Ceiling Fan
- Blinds
- Vinyl Flooring
- Crawl Space
- Fire and Smoke Detector
Kitchen
- Gas Oven
- Dishwasher
Bedrooms and Bathrooms
- 3 Bedrooms
- 2 Full Bathrooms
Laundry
- Dryer
- Washer
Parking
- 2 Car Garage
- Attached Carport
Outdoor Features
- Covered patio or porch
- Outbuilding
Location
- Outside City Limits
Utilities
- Central Heating and Cooling System
- Space Heater
- Heating System Uses Gas
- Programmable Thermostat
- Gas Water Heater
- Septic Tank
- Cable TV Available
Ownership History
Purchase Details
Home Financials for this Owner
Home Financials are based on the most recent Mortgage that was taken out on this home.Purchase Details
Home Financials for this Owner
Home Financials are based on the most recent Mortgage that was taken out on this home.Purchase Details
Similar Homes in Harrison, AR
Home Values in the Area
Average Home Value in this Area
Purchase History
| Date | Type | Sale Price | Title Company |
|---|---|---|---|
| Warranty Deed | $194,000 | Titlenet Solutions | |
| Warranty Deed | $85,000 | First National Title Company | |
| Deed | -- | -- |
Mortgage History
| Date | Status | Loan Amount | Loan Type |
|---|---|---|---|
| Open | $104,000 | New Conventional | |
| Previous Owner | $39,656 | New Conventional | |
| Previous Owner | $87,171 | New Conventional |
Property History
| Date | Event | Price | Change | Sq Ft Price |
|---|---|---|---|---|
| 04/11/2025 04/11/25 | Sold | $194,000 | -9.7% | $134 / Sq Ft |
| 02/17/2025 02/17/25 | Pending | -- | -- | -- |
| 12/10/2024 12/10/24 | Price Changed | $214,900 | -4.4% | $148 / Sq Ft |
| 10/11/2024 10/11/24 | For Sale | $224,900 | +164.6% | $155 / Sq Ft |
| 01/15/2020 01/15/20 | Sold | $85,000 | -2.9% | $57 / Sq Ft |
| 12/16/2019 12/16/19 | Pending | -- | -- | -- |
| 12/04/2019 12/04/19 | For Sale | $87,500 | -- | $59 / Sq Ft |
Tax History Compared to Growth
Tax History
| Year | Tax Paid | Tax Assessment Tax Assessment Total Assessment is a certain percentage of the fair market value that is determined by local assessors to be the total taxable value of land and additions on the property. | Land | Improvement |
|---|---|---|---|---|
| 2024 | $774 | $17,270 | $1,020 | $16,250 |
| 2023 | $774 | $17,270 | $1,020 | $16,250 |
| 2022 | $434 | $17,270 | $1,020 | $16,250 |
| 2021 | $434 | $17,270 | $1,020 | $16,250 |
| 2020 | $407 | $16,820 | $820 | $16,000 |
| 2019 | $425 | $16,820 | $820 | $16,000 |
| 2018 | $450 | $16,820 | $820 | $16,000 |
| 2017 | $432 | $16,820 | $820 | $16,000 |
| 2016 | $432 | $16,680 | $820 | $15,860 |
| 2015 | $747 | $16,680 | $600 | $16,080 |
| 2014 | $397 | $16,680 | $600 | $16,080 |
Agents Affiliated with this Home
-
Ryan Caughron

Seller's Agent in 2025
Ryan Caughron
Re/Max Unlimited, Inc.
(870) 577-4756
277 Total Sales
-
Ralph Hudson
R
Seller's Agent in 2020
Ralph Hudson
Hudson Realty NWA, LLC
(870) 715-7963
29 Total Sales
Map
Source: Northwest Arkansas Board of REALTORS®
MLS Number: 1289199
APN: 020-04267-000
- 197 Creekview Rd
- 89 Creekview Rd
- 4220 Arkansas 7
- 54 Southgate Dr
- 4079 Tommy St
- 3970 H Street Terrace
- 3983 Arkansas 7
- 3916 O Street Terrace
- 3902 Layton Dr
- 5264 Arkansas 7
- 467 Carr Ct
- 0 Herb Terry Rd Unit 1299088
- 1348 Columbine Cove
- 1364 Iris Cove
- 1205 Vista Dr
- 1021 Berry St
- 1003 Berry St
- 2014 Creekwood Rd E
- 4055 Arkansas 43
- 1000 W Wilson Ave

