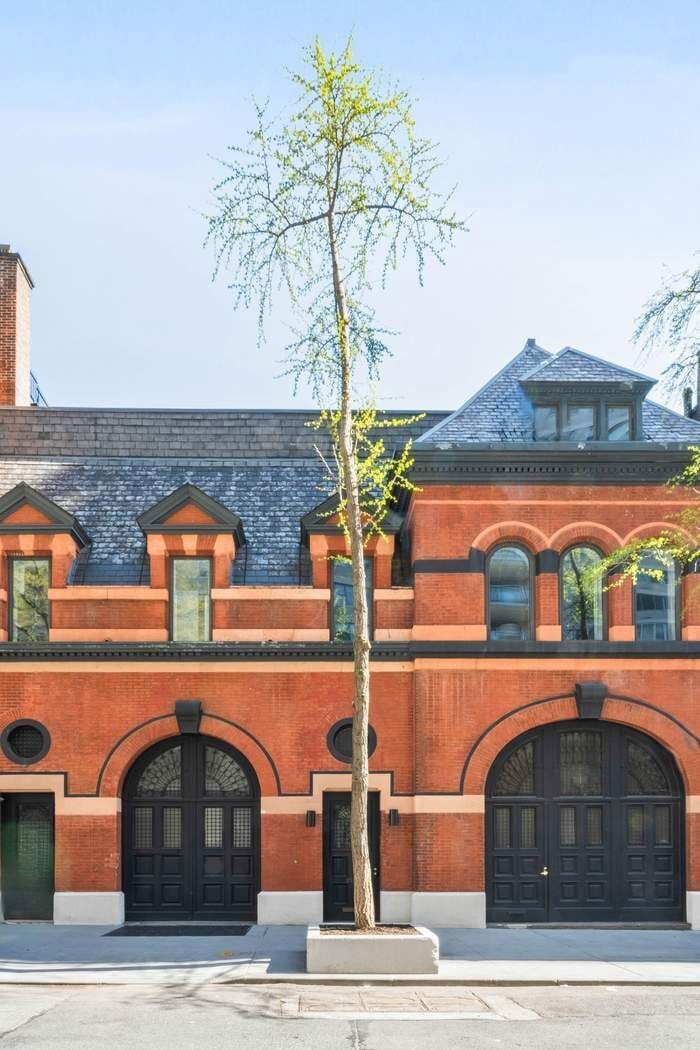
155 E 69th St New York, NY 10021
Lenox Hill NeighborhoodEstimated payment $71,609/month
Highlights
- Rooftop Deck
- 1-minute walk to 68 Street-Hunter College
- 5,021 Sq Ft lot
- East Side Elementary School, P.S. 267 Rated A
- City View
- Pre War Building
About This Home
The Residence at 155 East 69th Street
Enter this exceptional home either through a private street-level entrance or directly via the private one-car garage. Offering a rare blend of scale, natural light, and volume, the residence evokes the sensibility of a loft within the context of a classic carriage house. A striking staircase leads to the main living floor, where a generously scaled living room is anchored by a wood-burning fireplace and opens to a glass-enclosed terrace that filters light from above. Adjacent to the central living area is a formal dining room and a spacious eat-in kitchen. At the front of this level are three well-proportioned bedrooms, one with its own fireplace, along with three full bathrooms and a laundry room.
Upstairs, a dramatic atrium with skylights creates a luminous central landing. The primary suite is serene and sun-filled, with oversized windows facing the landscaped roof terrace and another fireplace. This floor is a sanctuary, with a separate home office, authentic tea room, generous storage, and access to the private terrace. Modern conveniences include central air conditioning, a security system, and a private elevator servicing all levels, including the garage.
Balancing contemporary refinement with timeless architectural character, this rare residence offers both elegance and versatility. Please inquire for further details on this one-of-a-kind opportunity.
153-157 East 69th Street
Built in 1884 by noted German-American architect William Schickel, this distinguished Romanesque Revival carriage house spans 50 feet across and occupies a prominent position on East 69th Street’s historic “stable row,” nestled between Lexington and Third Avenues. Originally commissioned by American financier James Stillman, the building’s vast interiors once served as a private space for his children’s equestrian training. Decades later, the dramatic volume of the space was reimagined as the studio of celebrated artist Mark Rothko. In the 1950s, part of the house was divided into sound studios, and Elvis Presley re-recorded the ending of his first film Love Me Tender there at Junco Studios. Today, the property has been thoughtfully configured into two distinct entities: a not-for-profit foundation and a private residence featuring a coveted curb cut and private garage.
Home Details
Home Type
- Single Family
Est. Annual Taxes
- $227,892
Year Built
- Built in 1883
Lot Details
- 5,021 Sq Ft Lot
- Garden
Parking
- Garage
Home Design
- Pre War Building
Interior Spaces
- 4,711 Sq Ft Home
- 3-Story Property
- 3 Fireplaces
- Wood Burning Fireplace
- Entrance Foyer
- Wood Flooring
- City Views
- Laundry in unit
Kitchen
- Eat-In Kitchen
- Dishwasher
Bedrooms and Bathrooms
- 5 Bedrooms
- 4 Full Bathrooms
Additional Features
- Terrace
- Central Air
Listing and Financial Details
- Legal Lot and Block 0027 / 01404
Community Details
Overview
- No Home Owners Association
- Lenox Hill Subdivision
Amenities
- Rooftop Deck
- Community Garden
- Building Terrace
Map
Home Values in the Area
Average Home Value in this Area
Property History
| Date | Event | Price | Change | Sq Ft Price |
|---|---|---|---|---|
| 07/18/2025 07/18/25 | For Sale | $9,500,000 | -- | $2,017 / Sq Ft |
Similar Homes in New York, NY
Source: Real Estate Board of New York (REBNY)
MLS Number: RLS20037859
- 150 E 69th St Unit 3R
- 150 E 69th St Unit 3K
- 150 E 69th St Unit 6M
- 150 E 69th St Unit 16J
- 150 E 69th St Unit 7K
- 150 E 69th St Unit 19P
- 150 E 69th St Unit 15-LM
- 150 E 69th St Unit 7G
- 150 E 69th St Unit 19N
- 150 E 69th St Unit 3J
- 150 E 69th St Unit 19 R
- 150 E 69th St Unit 7 N
- 169 E 69th St Unit 3C
- 169 E 69th St Unit 19A
- 169 E 69th St Unit 11C
- 169 E 69th St Unit 7/8B
- 169 E 69th St Unit 2 B
- 131 E 69th St Unit 8THFLOOR
- 188 E 70th St Unit 27B
- 188 E 70th St Unit 10BC
- 127 E 69th St Unit 4
- 127 E 69th St Unit Retail
- 210 E 68th St
- 1160 3rd Ave Unit 18B
- 200 E 71st St Unit 2G
- 219 E 69th St Unit 1M
- 219 E 69th St Unit PHB
- 219 E 69th St Unit 2H
- 157 E 72nd St Unit 23H
- 157 E 72nd St Unit 12-H
- 157 E 72nd St Unit 15E
- 157 E 72nd St Unit 8J
- 243 E 71st St Unit 4
- 235 E 67th St
- 220 E 66th St






