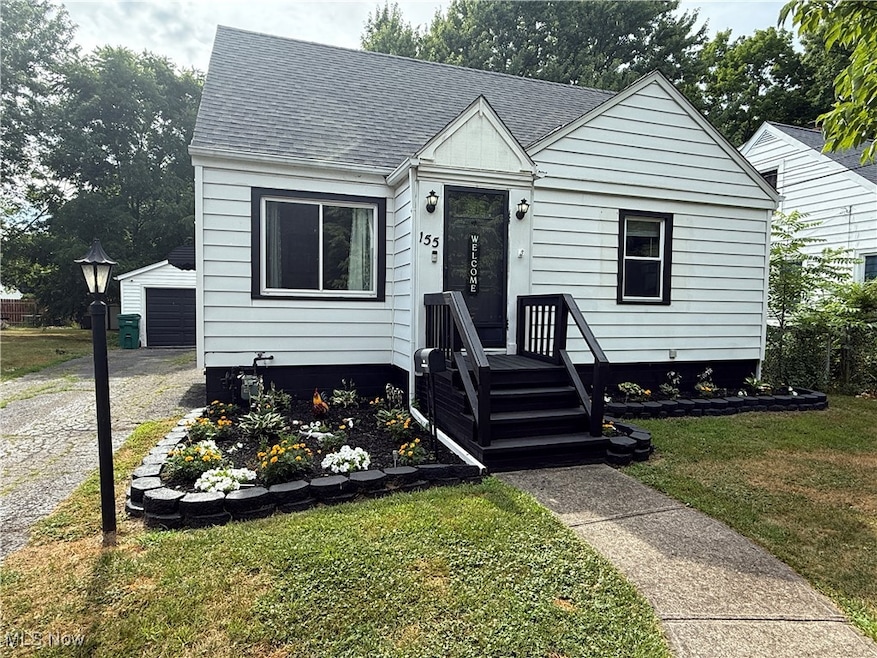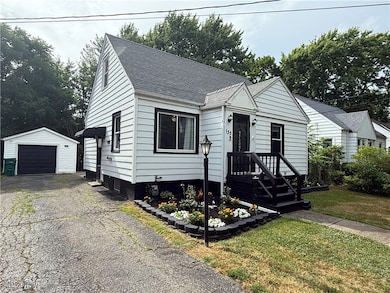
155 Garfield Dr Painesville, OH 44077
Estimated payment $1,403/month
Highlights
- Cape Cod Architecture
- 1 Car Detached Garage
- Window Unit Cooling System
- No HOA
- Eat-In Kitchen
- Home Security System
About This Home
Welcome to this charming 3-bedroom Cape Cod. Features include fresh paint inside and out, offering great curb appeal and a move-in ready interior. The home includes a bonus upstairs room with a huge walk-in closet, perfect for an office, playroom, or a third bedroom. Finished attic adds another 326 sq. ft. to the total sq footage of the house!! Located in a quiet, friendly neighborhood. You'll enjoy being close to shopping, dining, and nearby parks. All appliances stay, including washer and dryer. A great opportunity in a convenient location — don’t miss it!
Listing Agent
HomeSmart Real Estate Momentum LLC Brokerage Email: Megan@HomeSmartOhio.com, 330-284-8187 License #2017003291 Listed on: 07/17/2025

Home Details
Home Type
- Single Family
Est. Annual Taxes
- $2,545
Year Built
- Built in 1952
Lot Details
- 7,497 Sq Ft Lot
- Wood Fence
- Chain Link Fence
- Few Trees
- Back Yard Fenced
Parking
- 1 Car Detached Garage
Home Design
- Cape Cod Architecture
- Asphalt Roof
- Vinyl Siding
- Concrete Perimeter Foundation
Interior Spaces
- 1-Story Property
- Ceiling Fan
- Electric Fireplace
- Blinds
- Living Room with Fireplace
- Partially Finished Basement
- Laundry in Basement
Kitchen
- Eat-In Kitchen
- Range
- Microwave
- Laminate Countertops
Bedrooms and Bathrooms
- 3 Bedrooms | 2 Main Level Bedrooms
- 1.5 Bathrooms
Laundry
- Dryer
- Washer
Home Security
- Home Security System
- Carbon Monoxide Detectors
- Fire and Smoke Detector
Eco-Friendly Details
- Energy-Efficient Appliances
Utilities
- Window Unit Cooling System
- Forced Air Heating and Cooling System
- Heating System Uses Gas
Community Details
- No Home Owners Association
- Garfield Drive Allotment Subdivision
Listing and Financial Details
- Assessor Parcel Number 11-A-015-E-00-021-0
Map
Home Values in the Area
Average Home Value in this Area
Tax History
| Year | Tax Paid | Tax Assessment Tax Assessment Total Assessment is a certain percentage of the fair market value that is determined by local assessors to be the total taxable value of land and additions on the property. | Land | Improvement |
|---|---|---|---|---|
| 2023 | $4,388 | $40,270 | $13,930 | $26,340 |
| 2022 | $2,388 | $40,270 | $13,930 | $26,340 |
| 2021 | $2,397 | $40,270 | $13,930 | $26,340 |
| 2020 | $2,177 | $32,220 | $11,150 | $21,070 |
| 2019 | $2,194 | $32,220 | $11,150 | $21,070 |
| 2018 | $2,200 | $29,590 | $8,840 | $20,750 |
| 2017 | $2,085 | $29,590 | $8,840 | $20,750 |
| 2016 | $2,206 | $29,590 | $8,840 | $20,750 |
| 2015 | $1,694 | $29,590 | $8,840 | $20,750 |
| 2014 | $1,722 | $29,590 | $8,840 | $20,750 |
| 2013 | $1,728 | $29,590 | $8,840 | $20,750 |
Property History
| Date | Event | Price | Change | Sq Ft Price |
|---|---|---|---|---|
| 07/17/2025 07/17/25 | For Sale | $215,000 | +30.3% | $168 / Sq Ft |
| 04/18/2022 04/18/22 | Sold | $165,000 | 0.0% | $126 / Sq Ft |
| 03/10/2022 03/10/22 | Pending | -- | -- | -- |
| 03/01/2022 03/01/22 | For Sale | $165,000 | +57.1% | $126 / Sq Ft |
| 04/27/2017 04/27/17 | Sold | $105,000 | -8.6% | $107 / Sq Ft |
| 03/31/2017 03/31/17 | Pending | -- | -- | -- |
| 02/28/2017 02/28/17 | Price Changed | $114,900 | -4.2% | $117 / Sq Ft |
| 11/30/2016 11/30/16 | For Sale | $119,900 | +38.6% | $122 / Sq Ft |
| 09/18/2013 09/18/13 | Sold | $86,500 | 0.0% | $88 / Sq Ft |
| 07/31/2013 07/31/13 | Pending | -- | -- | -- |
| 07/31/2013 07/31/13 | For Sale | $86,500 | -- | $88 / Sq Ft |
Purchase History
| Date | Type | Sale Price | Title Company |
|---|---|---|---|
| Warranty Deed | $165,000 | Cannon & Aveni Co Lpa | |
| Warranty Deed | $105,000 | None Available | |
| Warranty Deed | -- | Emerald Glen Title Agency | |
| Sheriffs Deed | $69,000 | None Available | |
| Deed | $79,500 | -- |
Mortgage History
| Date | Status | Loan Amount | Loan Type |
|---|---|---|---|
| Previous Owner | $100,894 | FHA | |
| Previous Owner | $101,495 | FHA | |
| Previous Owner | $84,932 | FHA | |
| Previous Owner | $105,000 | Unknown | |
| Previous Owner | $79,123 | FHA |
Similar Homes in Painesville, OH
Source: MLS Now
MLS Number: 5140596
APN: 11-A-015-E-00-021
- 194 Prentice Rd
- 153 N Doan Ave
- 1751 W Jackson St
- 113 Palm Ct
- 9603 Omega Ct
- 487 N Ashwood Ln
- 1917 Spruce Ln
- 1932 Pinewood Ln
- 183 Newport Dr
- 125 Stratford Rd
- 129 Ava June Dr
- 6552 Dellhaven Ave
- 312 Chesapeake Cove
- 1651 Mentor Ave Unit 401
- 1651 Mentor Ave Unit 2107
- 1651 Mentor Ave Unit 509
- 1850 N Ashwood Ln
- 0 W Jackson St Unit 5103770
- 109 Normandy Dr
- 448 Scarborough Ln Unit 448
- 120 Nye Rd
- 1651 Mentor Ave Unit 4000
- 1 Peppertree Ln
- 1386 Elizabeth Blvd
- 9880 Old Johnnycake
- 842 Cobblestone Cir
- 9791 Woodcreek Dr
- 5650 Emerald Ct
- 444 Station 44 Place
- 55 Grant St
- 1059 Newell St
- 54 Pearl St
- 6293 Meldon Dr
- 11414-11474 Concord Hambden Rd
- 908 N State St
- 5980 Marine Parkway Dr
- 534 Eagle St Unit UPSTAIRS
- 5779 S Winds Dr
- 5782 Andrews Rd
- 7701 Sharon Dr






