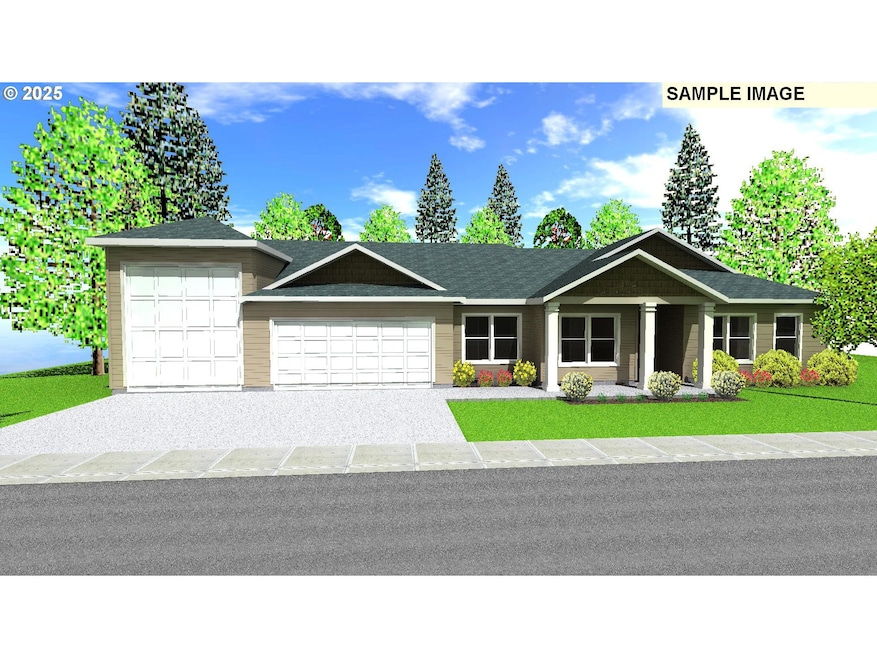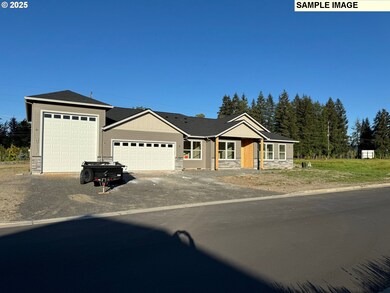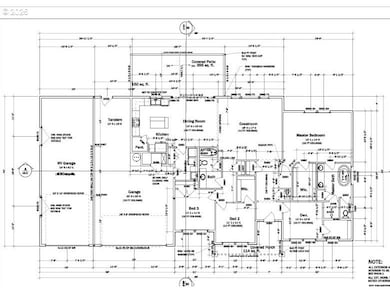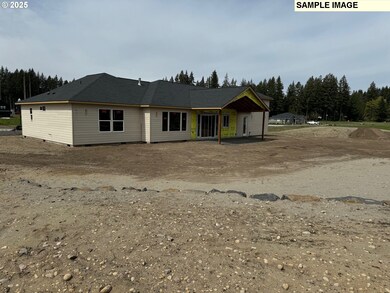Come build your home the way you want it and Don't miss this rare opportunity to store your 41' RV or boat with ease—this luxurious custom home features a 12' wide by 14' tall garage door, perfect for large vehicles. Located in a top-rated subdivision, this 4-bedroom home sits on a flat 1⁄2-acre lot and offers forest views, paved streets, curbs, sidewalks,streetlights, city water, and a standard septic system.Step inside and experience 9-foot ceilings (or optional 10’ ceilings), oversized Milgard windows, a spacious 630 sqft. covered back porch, and high-end finishes throughout. Enjoy the comfort of a heat pump HVAC system and a heat pump water heater, plus luxury vinyl tile flooring in all the right places.The chef-inspired kitchen is a true showstopper with double KITCHENAID ovens, a 36" cooktop, custom cabinetry, stunning quartz countertops, a full tile backsplash, and an oversized granite island that’s as much a statement piece as it is functional.The expansive dining area seamlessly connects to a spacious great room, complete with built-in cabinetry, quartz countertops, and large windows that fill the space with natural light—perfect for both entertaining guests and relaxing at home. Throughout the home, 2’8” wide by 8-foot tall doors offer enhanced accessibility without compromising on style.Unwind in the luxurious primary suite, featuring a spa-inspired bathroom with a fully tiled walk-in shower, oversized soaking tub, private water closet, and a generously sized walk-in closet designed to accommodate two.A spacious, thoughtfully designed laundry room adds everyday convenience, featuring upper cabinets for organization, a built-in sink, and a large storage closet for added functionality.The 1⁄2-acre lot provides ample space for RV parking, outbuildings, gardening, or simply stretching out and enjoying your lifestyle.This is truly a one-of-a-kind custom home, come make your design changes or build it as is! Schedule your consultation today!




