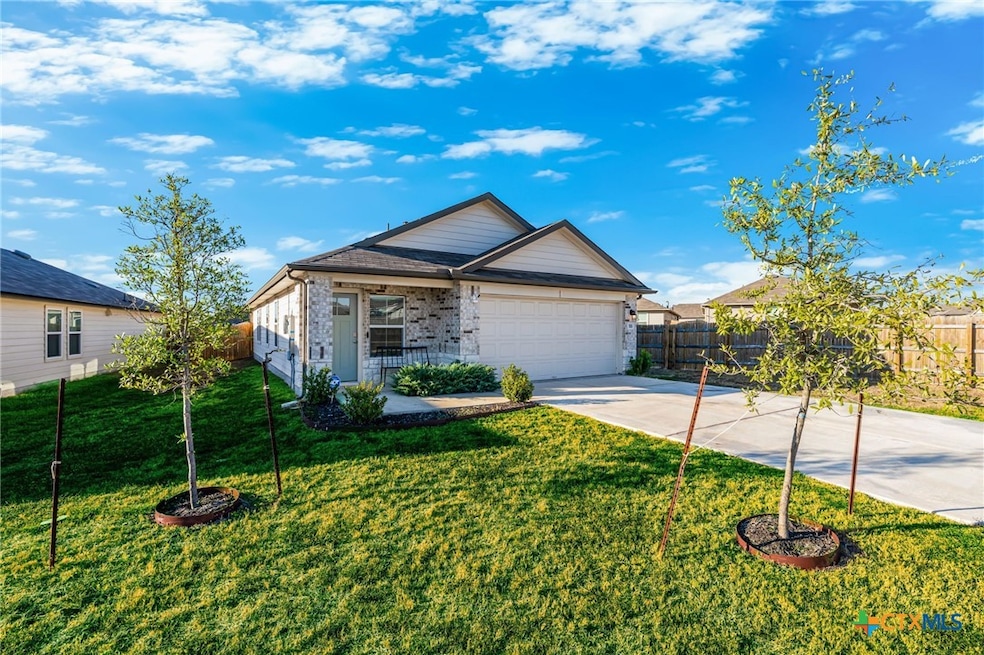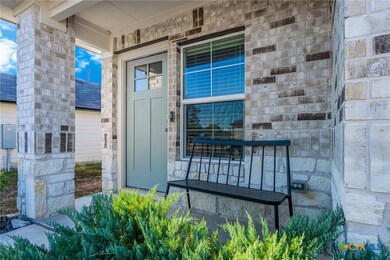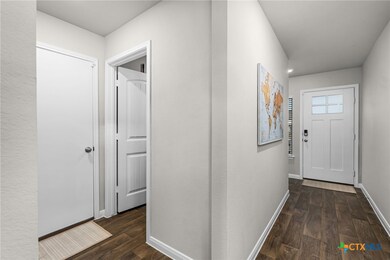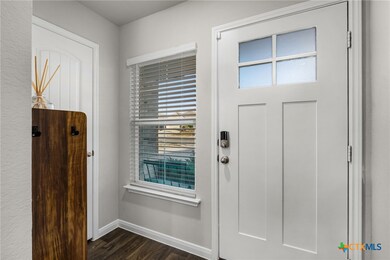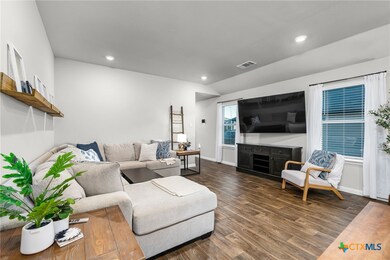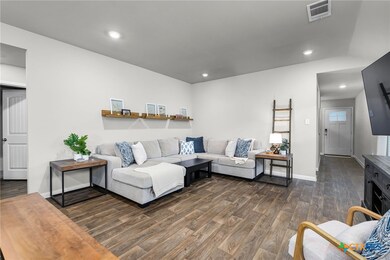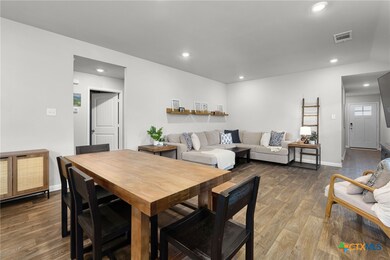155 Globe Mallow Cir Niederwald, TX 78640
Highlights
- Indoor Pool
- Open Floorplan
- Granite Countertops
- Moe and Gene Johnson High School Rated A-
- Traditional Architecture
- Porch
About This Home
Welcome to easy living in the Southgrove community. This 3-bed, 2-bath single-story lease features an open layout with a bright family room, modern kitchen with granite countertops, stainless steel appliances, and a large island—ideal for everyday living and entertaining. The private primary suite includes a walk-in shower and generous closet space. Added comfort comes with smart-home features, including app-controlled lighting, locks, and thermostat. Southgrove residents enjoy community amenities such as a pool, playground, and outdoor grills. Conveniently located near I-35, with quick access to Austin, San Marcos, and the shops and dining at Kyle Crossing. A great place to call home with convenience, comfort, and community at your doorstep.
Listing Agent
Keller Williams Heritage Brokerage Phone: (210) 493-3030 License #0626353 Listed on: 11/11/2025

Home Details
Home Type
- Single Family
Est. Annual Taxes
- $5,902
Year Built
- Built in 2022
Lot Details
- 6,647 Sq Ft Lot
- Back Yard Fenced
Parking
- 2 Car Garage
Home Design
- Traditional Architecture
- Slab Foundation
- Masonry
Interior Spaces
- 1,611 Sq Ft Home
- Property has 1 Level
- Open Floorplan
- Ceiling Fan
- Combination Kitchen and Dining Room
- Inside Utility
- Laminate Flooring
- Walkup Attic
- Fire and Smoke Detector
Kitchen
- Breakfast Bar
- Built-In Oven
- Gas Range
- Range Hood
- Plumbed For Ice Maker
- Dishwasher
- Kitchen Island
- Granite Countertops
- Disposal
Bedrooms and Bathrooms
- 3 Bedrooms
- Walk-In Closet
- 2 Full Bathrooms
Laundry
- Laundry Room
- Dryer
Outdoor Features
- Indoor Pool
- Porch
Location
- City Lot
Schools
- Camino Real Elementary School
- Mccormick Middle School
- Johnson High School
Utilities
- Central Heating and Cooling System
- Natural Gas Connected
- High Speed Internet
- Cable TV Available
Listing and Financial Details
- Property Available on 12/1/25
- Tenant pays for association fees
- The owner pays for association fees, taxes
- Rent includes association dues, taxes
- 12 Month Lease Term
- Legal Lot and Block 62 / P
- Assessor Parcel Number R179603
Community Details
Overview
- Property has a Home Owners Association
- Trails At Windy Hill Ph 5 Subdivision
Recreation
- Community Playground
- Community Pool
- Community Spa
Pet Policy
- Pet Deposit $500
Map
Source: Central Texas MLS (CTXMLS)
MLS Number: 596964
APN: R179603
- 277 Globe Mallow Cir
- 226 Coralbean Dr
- 353 Cherry Laurel Ln
- 430 Globe Mallow Cir
- 388 Globe Mallow Cir
- 158 Jayden Dr
- 142 Morning Glory Loop
- 134 Morning Glory Loop
- 204 Morning Glory Loop
- 180 Morning Glory Loop
- 220 Cherry Laurel Ln
- 2220 Mathias Ln
- The Lakeway Plan at Southgrove
- The Caroline Plan at Southgrove
- The Diana Plan at Southgrove
- The Hanna Plan at Southgrove
- The Emma Plan at Southgrove
- 164 Gazania Rd
- 163 Gazania Rd
- 171 Gazania Rd
- 305 Evergreen Sumac Loop
- 381 Evergreen Sumac Loop
- 149 Alamo Vine
- 117 Alamo Vine Ct
- 212 Apache Plum Dr
- 283 Carolina Buckthorn Dr
- 453 Apache Plum Dr
- 256 Cherry Laurel Ln
- 251 Arroyo Sweetwood Cir
- 134 Little Walnut Cove
- 730 Gladiola Loop
- 341 Twisted Oaks Ln
- 229 Pearl Way
- 200 Sandy Path
- 253 Eagle Brook Ln
- 392 Eagle Brook Ln
- 741 Twisted Oaks Ln
- 256 Pebble Creek Ln
- 189 Joanne Loop Unit A
- 189 Joanne Loop Unit B
