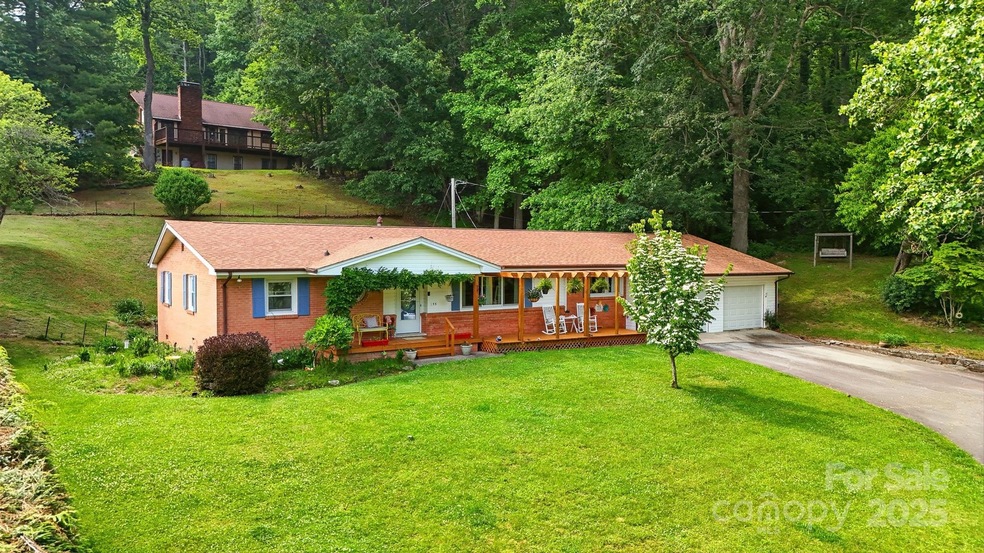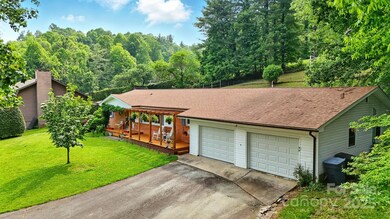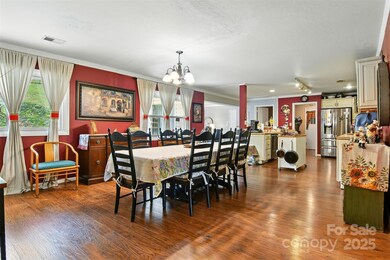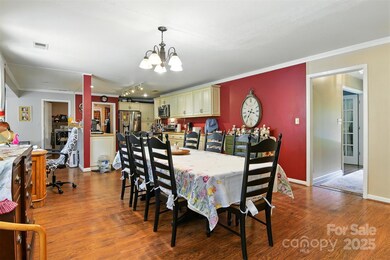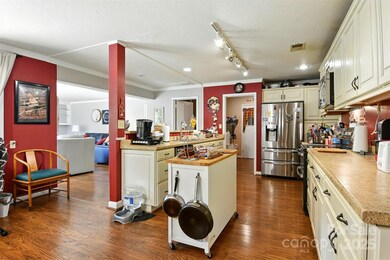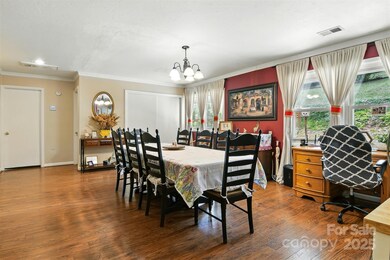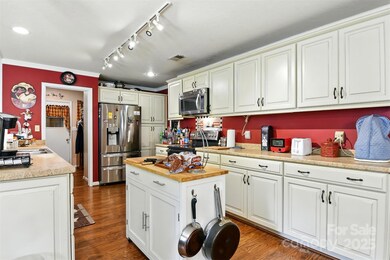
Estimated payment $3,705/month
Highlights
- Front Porch
- 2 Car Attached Garage
- Laundry Room
- Hardin Park Elementary School Rated A
- Patio
- 1-Story Property
About This Home
Looking for a well-cared for home! This 3 Bedroom 3 Bath brick ranch is situated on a quiet dead-end street just off Hwy 105 in the heart of the high country. Only a couple of minutes from ASU; Perfect for that college student, a mountain getaway or permeant home. This home features a large open kitchen and eating area that flows into a huge living room with a gas log fireplace. The master suite has a gorgeous bath and there are 2 other good size bedrooms and 2 full baths. Walk out into the huge two car garage that also has a work area or could be extra outside storage. Very nicely landscaped front yard with plenty of parking for entertaining or play. Close proximity to all the area restaurants, shopping, hospital, skiing, hiking, Blue Ridge Parkway, Tweetsie Railroad, Village of Blowing Rock and all the amenities the high country has to offer.
Listing Agent
Baker Realty Brokerage Email: mitch@bakerrealtyhomes.com License #190766 Listed on: 06/12/2025
Co-Listing Agent
Baker Realty Brokerage Email: mitch@bakerrealtyhomes.com License #103327
Home Details
Home Type
- Single Family
Est. Annual Taxes
- $4,579
Year Built
- Built in 1958
Parking
- 2 Car Attached Garage
- Front Facing Garage
- Driveway
Home Design
- Wood Siding
- Vinyl Siding
- Four Sided Brick Exterior Elevation
Interior Spaces
- 1,965 Sq Ft Home
- 1-Story Property
- Living Room with Fireplace
- Crawl Space
- Laundry Room
Kitchen
- Electric Range
- Dishwasher
Bedrooms and Bathrooms
- 3 Main Level Bedrooms
- 3 Full Bathrooms
Outdoor Features
- Patio
- Front Porch
Schools
- Hardin Park Elementary School
- Watauga High School
Utilities
- Central Air
- Heat Pump System
- Heating System Uses Propane
Listing and Financial Details
- Assessor Parcel Number 2900946440000
Map
Home Values in the Area
Average Home Value in this Area
Tax History
| Year | Tax Paid | Tax Assessment Tax Assessment Total Assessment is a certain percentage of the fair market value that is determined by local assessors to be the total taxable value of land and additions on the property. | Land | Improvement |
|---|---|---|---|---|
| 2024 | $4,579 | $407,700 | $52,300 | $355,400 |
| 2023 | $4,312 | $407,700 | $52,300 | $355,400 |
| 2022 | $4,312 | $407,700 | $52,300 | $355,400 |
| 2021 | $1,930 | $219,500 | $52,300 | $167,200 |
| 2020 | $1,865 | $219,500 | $52,300 | $167,200 |
| 2019 | $1,865 | $219,500 | $52,300 | $167,200 |
| 2018 | $1,755 | $219,500 | $52,300 | $167,200 |
| 2017 | $1,755 | $219,500 | $52,300 | $167,200 |
| 2013 | -- | $206,600 | $44,800 | $161,800 |
Property History
| Date | Event | Price | Change | Sq Ft Price |
|---|---|---|---|---|
| 06/12/2025 06/12/25 | For Sale | $599,900 | -- | $305 / Sq Ft |
Mortgage History
| Date | Status | Loan Amount | Loan Type |
|---|---|---|---|
| Closed | $50,000 | Credit Line Revolving | |
| Closed | $152,400 | New Conventional |
Similar Homes in Boone, NC
Source: Canopy MLS (Canopy Realtor® Association)
MLS Number: 4269752
APN: 2900-94-6440-000
- 314 Hillandale Dr
- 219 Hillandale Dr
- 465 Highland Ave
- 128 Bryce Way
- 601 Dogwood Rd
- TBD Blanwood Dr
- 324 Highway 105 Extension Unit 5
- 2137 N Carolina 105
- 289 Ninebark Rd
- 229 E King St Unit 50
- 229 E King St Unit 24
- TBD Winklers Creek
- 627 W King St
- 134 Mac St Unit 10
- 713 W King St
- TBD Rocky Creek Rd
- 58+ Acres Rocky Creek Rd
- 151 Rogers Dr
- 427 Meadowview Dr
- 380 W King St
- 149 Hayes St
- 155 Clement St Unit A
- 105 Assembly Dr
- 134 Horn Ave
- 330 W King St
- 134 Horn In the Dr W
- 241 Shadowline Dr
- 475 Meadowview Dr Unit College Place Condo
- 128 Zeb St Unit C101
- 150 S Water St
- 156 Tulip Tree Ln
- 304 Madison Ave
- 615 Fallview Ln
- 114 Kimberly Dr
- 295 Old Bristol Rd
- 359 Old E King St
- 155 Payne Branch Rd Unit 1
- 517 Yosef Dr
- 1846 U S Highway 421 S
- 247 Eli Hartley Dr Unit 104
