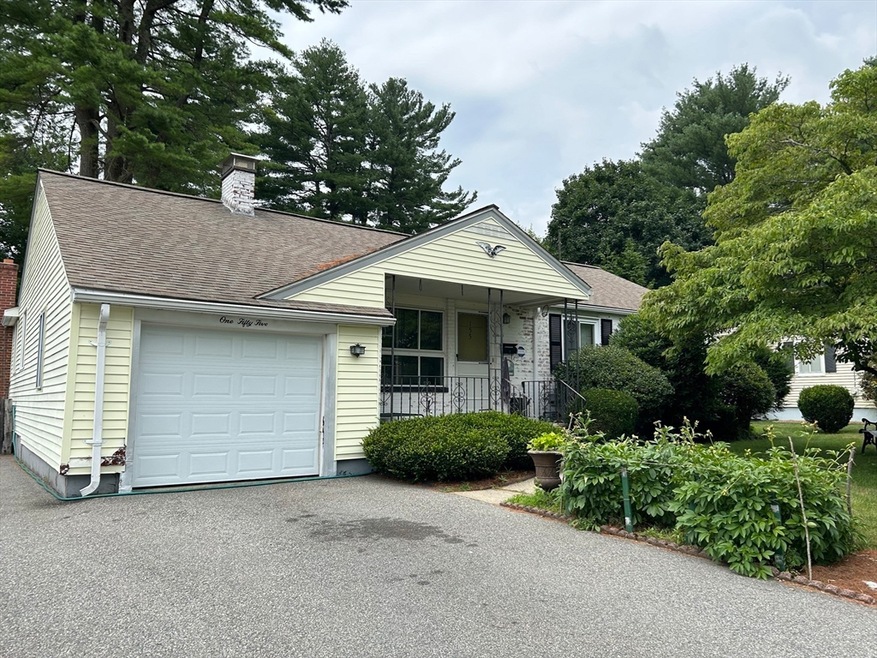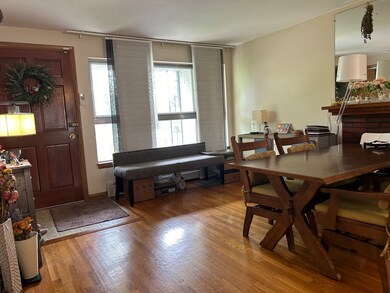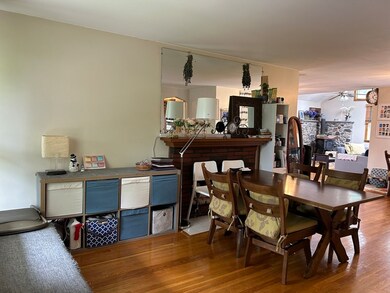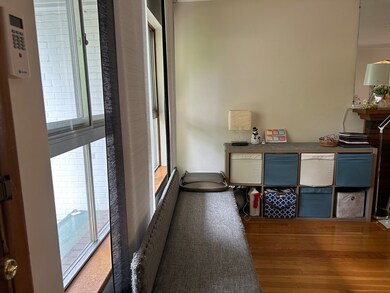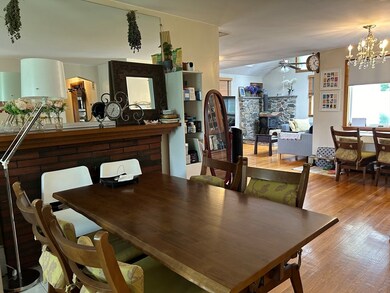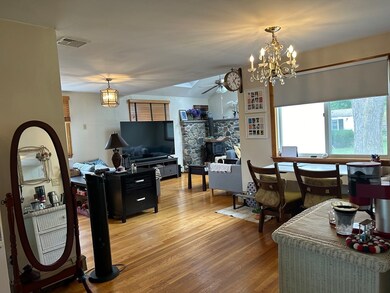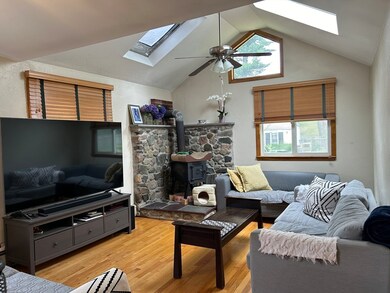
155 Marguerite Ave Waltham, MA 02452
North Waltham NeighborhoodHighlights
- Golf Course Community
- Open Floorplan
- Landscaped Professionally
- Medical Services
- Custom Closet System
- Property is near public transit
About This Home
As of September 2024Immaculate Single family Ranch located in one of Waltham most desirable neighborhoods on the Belmont line.Quiet setting yet close to so much!Featuring open floor plan front Living room with fireplace and Bay window that leads to a lovely Cathedral ceiling Family room,nice modern Kitchen with all stainless steel appliances,dining area with access to Huge enclosed backyard.3 good size bedrooms and full bathroom down the corridor. Bonus finished basement playroom/den/home office,wet bar and 1/2 bathroom...ideal for in-laws or extended family!Other features include:-Hardwood floors,central air,gas heat,new hot water tank,new gas stove,washer & dryer in basement,1 car garage plus 6 more outside spaces,extra storage in basement & garage,storage shed,patio,balancy,gorgeous 11,199 sq ft lot!Easy access to Beaver Brook North Reservation,Route 95 & 2,Bentley college,Busline to Harvard Sq,Boston etc...A Gem. 1st showing at open houses Saturday 7/27 from 12-2 & Sunday 7/28 from 11.30-1pm.
Home Details
Home Type
- Single Family
Est. Annual Taxes
- $6,657
Year Built
- Built in 1960
Lot Details
- 0.26 Acre Lot
- Near Conservation Area
- Fenced Yard
- Fenced
- Landscaped Professionally
- Level Lot
- Garden
Parking
- 1 Car Attached Garage
- Parking Storage or Cabinetry
- Side Facing Garage
- Driveway
- Open Parking
- Off-Street Parking
Home Design
- Ranch Style House
- Frame Construction
- Shingle Roof
- Concrete Perimeter Foundation
Interior Spaces
- 2,179 Sq Ft Home
- Open Floorplan
- Cathedral Ceiling
- Ceiling Fan
- Skylights
- Decorative Lighting
- Insulated Windows
- Picture Window
- Insulated Doors
- Family Room with Fireplace
- Living Room with Fireplace
- Dining Area
- Bonus Room
Kitchen
- Stove
- Range<<rangeHoodToken>>
- <<microwave>>
- Dishwasher
- Stainless Steel Appliances
- Disposal
Flooring
- Wood
- Wall to Wall Carpet
- Ceramic Tile
- Vinyl
Bedrooms and Bathrooms
- 3 Bedrooms
- Custom Closet System
- <<tubWithShowerToken>>
Laundry
- Dryer
- Washer
Partially Finished Basement
- Basement Fills Entire Space Under The House
- Interior and Exterior Basement Entry
- Laundry in Basement
Eco-Friendly Details
- Energy-Efficient Thermostat
Outdoor Features
- Bulkhead
- Balcony
- Patio
- Outdoor Storage
- Rain Gutters
- Porch
Location
- Property is near public transit
- Property is near schools
Utilities
- Central Air
- 1 Cooling Zone
- 2 Heating Zones
- Heating System Uses Natural Gas
- Baseboard Heating
- Gas Water Heater
- Internet Available
Listing and Financial Details
- Assessor Parcel Number M:025 B:014 L:0003,830580
Community Details
Overview
- No Home Owners Association
Amenities
- Medical Services
- Shops
- Coin Laundry
Recreation
- Golf Course Community
- Park
- Jogging Path
- Bike Trail
Similar Homes in Waltham, MA
Home Values in the Area
Average Home Value in this Area
Mortgage History
| Date | Status | Loan Amount | Loan Type |
|---|---|---|---|
| Closed | $915,000 | Purchase Money Mortgage |
Property History
| Date | Event | Price | Change | Sq Ft Price |
|---|---|---|---|---|
| 07/09/2025 07/09/25 | For Sale | $2,199,900 | +166.7% | $524 / Sq Ft |
| 09/12/2024 09/12/24 | Sold | $825,000 | -2.9% | $379 / Sq Ft |
| 07/28/2024 07/28/24 | Pending | -- | -- | -- |
| 07/25/2024 07/25/24 | For Sale | $849,900 | 0.0% | $390 / Sq Ft |
| 03/02/2021 03/02/21 | Rented | $2,900 | 0.0% | -- |
| 02/26/2021 02/26/21 | Under Contract | -- | -- | -- |
| 02/08/2021 02/08/21 | Price Changed | $2,900 | -9.4% | $1 / Sq Ft |
| 01/27/2021 01/27/21 | Price Changed | $3,200 | -8.6% | $1 / Sq Ft |
| 01/11/2021 01/11/21 | For Rent | $3,500 | -- | -- |
Tax History Compared to Growth
Tax History
| Year | Tax Paid | Tax Assessment Tax Assessment Total Assessment is a certain percentage of the fair market value that is determined by local assessors to be the total taxable value of land and additions on the property. | Land | Improvement |
|---|---|---|---|---|
| 2025 | $7,017 | $714,600 | $465,600 | $249,000 |
| 2024 | $6,657 | $690,600 | $445,000 | $245,600 |
| 2023 | $6,581 | $637,700 | $403,800 | $233,900 |
| 2022 | $6,545 | $587,500 | $362,600 | $224,900 |
| 2021 | $4,467 | $574,400 | $362,600 | $211,800 |
| 2020 | $4,320 | $532,700 | $337,800 | $194,900 |
| 2019 | $6,364 | $502,700 | $333,700 | $169,000 |
| 2018 | $3,977 | $458,600 | $309,000 | $149,600 |
| 2017 | $5,398 | $429,800 | $280,200 | $149,600 |
| 2016 | $5,059 | $413,300 | $263,700 | $149,600 |
| 2015 | $4,873 | $371,100 | $230,700 | $140,400 |
Agents Affiliated with this Home
-
Dave DiGregorio Jr.

Seller's Agent in 2025
Dave DiGregorio Jr.
Coldwell Banker Realty - Waltham
(617) 909-7888
74 in this area
619 Total Sales
-
Maureen Mulrooney

Seller's Agent in 2024
Maureen Mulrooney
RE/MAX
(617) 943-5311
1 in this area
54 Total Sales
-
Jason Jeon

Buyer's Agent in 2021
Jason Jeon
Compass
(617) 642-5670
88 Total Sales
Map
Source: MLS Property Information Network (MLS PIN)
MLS Number: 73269284
APN: WALT-000025-000014-000003
- 17 Elinor Cir
- 440 Forest St
- 3 Helen St
- 204 Clocktower Dr Unit 206
- 7 Stage Coach Rd
- 68 Bishops Forest Dr
- 160 Bishops Forest Dr
- 53 Bartlett Way Unit 305
- 82 Lionel Ave Unit B
- 56 Jacqueline Rd Unit 12
- 225 Trapelo Rd
- 5 Walnut St
- 985 Trapelo Rd Unit 17
- 14 Piedmont Ave
- 140 College Farm Rd
- 44 Sachem St
- 100 Shirley Rd
- 54 Rosemont Ave
- 311 Concord Ave
- 61 Upton Rd
