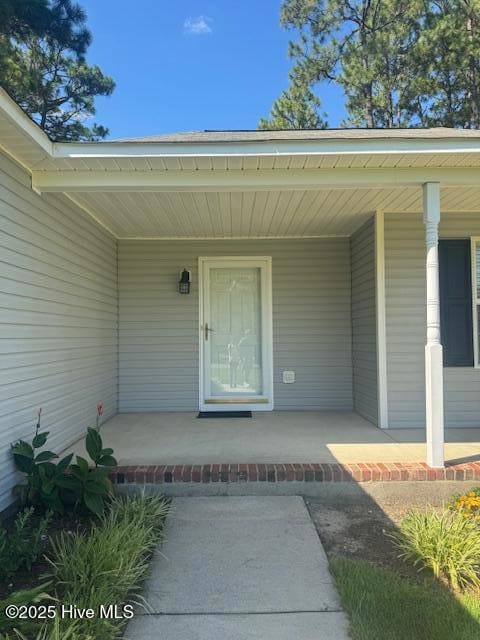155 Pecan Grove Dr Aberdeen, NC 28315
Highlights
- Deck
- No HOA
- Dining Room
- Pinecrest High School Rated A-
- Living Room
- Ceiling Fan
About This Home
Charming 3-Bedroom Ranch on a Spacious Lot- Move-In Ready!This well-maintained 3-bedroom, 2-bath ranch offers approximately 1,200 sq ft of comfortable living space. The open-concept layout seamlessly connects the living room, dining area, and kitchen-ideal for both daily living and entertaining. The kitchen is equipped with stainless steel appliances and a convenient pantry for added storage.The primary bedroom features new carpet and a large closet, and all bedrooms offer generous closet space throughout. A one-car garage provides additional convenience, and the home is situated on a large lot with plenty of room to enjoy the outdoors.Move-in ready and full of potential-schedule your showing today!
Home Details
Home Type
- Single Family
Est. Annual Taxes
- $1,908
Year Built
- Built in 2005
Interior Spaces
- 1-Story Property
- Ceiling Fan
- Blinds
- Living Room
- Dining Room
- Washer and Dryer Hookup
Kitchen
- Range
- Dishwasher
Bedrooms and Bathrooms
- 3 Bedrooms
- 2 Full Bathrooms
Parking
- 1 Car Attached Garage
- Garage Door Opener
- Gravel Driveway
Schools
- Aberdeeen Elementary School
- Southern Middle School
- Pinecrest High School
Utilities
- Heat Pump System
- Electric Water Heater
Additional Features
- Deck
- 10,019 Sq Ft Lot
Listing and Financial Details
- Tenant pays for cable TV, water, trash collection, sewer, lawn maint, electricity, deposit
Community Details
Overview
- No Home Owners Association
- Woodgreen Subdivision
Pet Policy
- Pets allowed on a case-by-case basis
Map
Source: Hive MLS
MLS Number: 100519470
APN: 8560-15-64-9249
- 130 Woodgreen Ln
- 195 Woodgreen Dr
- 369 Shepherd Trail
- 433 Shepherd Trail
- 1172 Yellowwood Dr
- 610 Seymour St
- 609 Wilder Ave
- 815 Cold Creek Rd Homesite 248
- 819 Cold Creek Rd Homesite 248
- 808 Cold Creek Rd Homesite 242
- 603 Wilder Bloom Path
- 601 Wilder Bloom Path
- 609 Path
- 611 Wilder Bloom Path
- 607 Wilder Bloom Path
- 605 Path
- 155 Trumpet Vine Rd
- 153 Trumpet Vine Rd
- 151 Trumpet Vine Rd
- 804 Cold Creek Rd Homesite 241
- 834 Ducks Landing
- 830 Ducks Landing
- 215 S Pinehurst St
- 206 N Poplar St Unit F
- 209 S Pine St
- 255 Rowe Ave
- 112 Isleworth Place
- 801 Aspen St Unit B
- 143 Michael Ln
- 118 Lightwater Dr
- 106 Bonnie Brook Ct
- 611 E L Ives Dr
- 222 Vanderbuilt Ct
- 412 Palisades Dr
- 700 Chestoa Trail
- 109 Cross Pointe Ln
- 206 Sandy Springs Rd
- 1405 Whitney Dr
- 185 N Peach St
- 240 N Pine St







