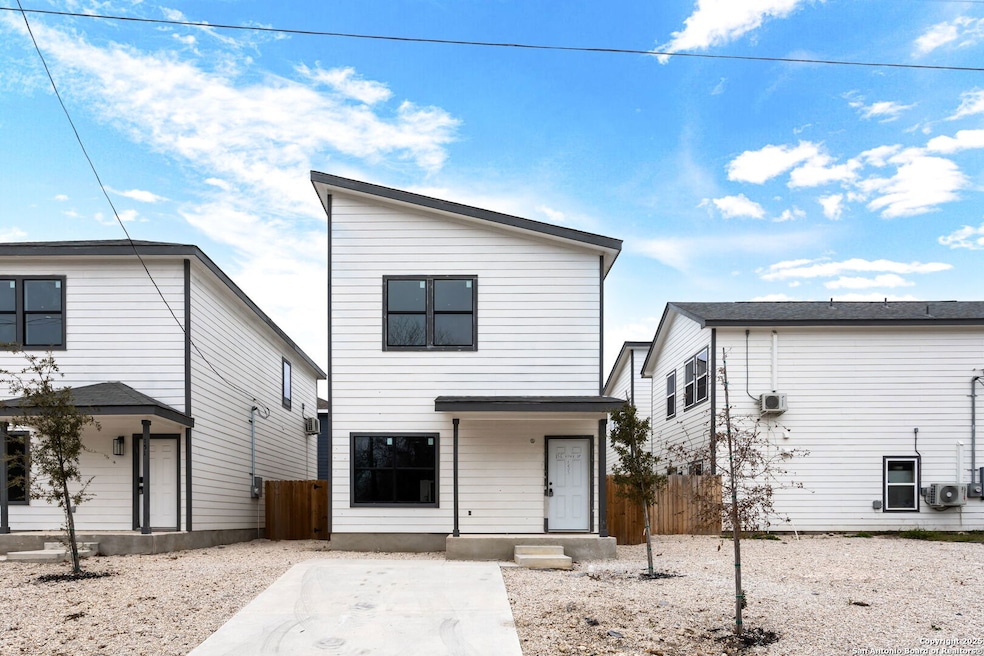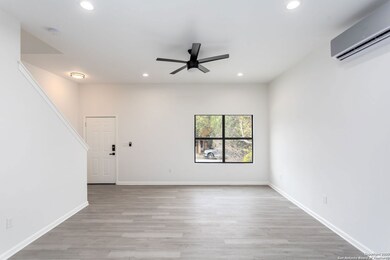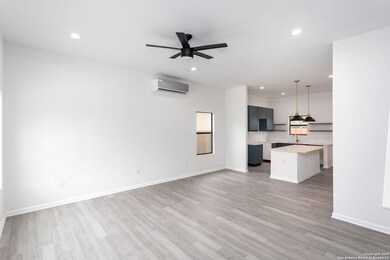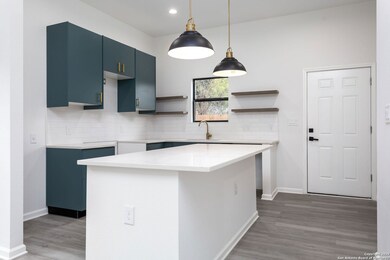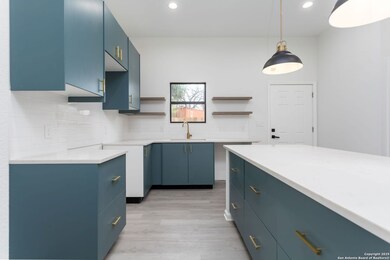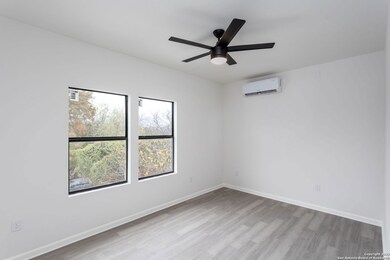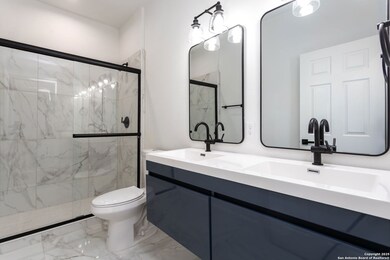
155 Vine St San Antonio, TX 78210
Arena District NeighborhoodEstimated payment $1,840/month
Highlights
- New Construction
- Solid Surface Countertops
- Double Pane Windows
- Custom Closet System
- Walk-In Pantry
- Programmable Thermostat
About This Home
Introducing a stunning 3-bedroom, 2.5-bathroom home with an open floor plan that exudes modern elegance. Located in the desirable Denver Heights Neighborhood, this property offers a perfect blend of comfort, style & practicality. Step inside and be greeted by the sleek design and attention to detail, with no carpet, all solid flooring, as well as high ceilings. The kitchen is a true highlight, featuring beautiful quartz countertops, an island for additional workspace, and a convenient walk-in pantry. Make this home your's today! Property Includes Matching Stainless Steel Range, Dishwasher & Microwave.
Home Details
Home Type
- Single Family
Est. Annual Taxes
- $6,789
Year Built
- Built in 2022 | New Construction
Lot Details
- 2,047 Sq Ft Lot
Home Design
- Slab Foundation
- Composition Roof
- Roof Vent Fans
Interior Spaces
- 1,438 Sq Ft Home
- Property has 2 Levels
- Ceiling Fan
- Double Pane Windows
- Combination Dining and Living Room
- Vinyl Flooring
- Fire and Smoke Detector
Kitchen
- Walk-In Pantry
- Self-Cleaning Oven
- Stove
- Cooktop
- Dishwasher
- Solid Surface Countertops
- Disposal
Bedrooms and Bathrooms
- 3 Bedrooms
- Custom Closet System
- Walk-In Closet
Laundry
- Laundry on main level
- Washer Hookup
Attic
- Storage In Attic
- Permanent Attic Stairs
Schools
- Smith Elementary School
- Poe Middle School
- Highlands School
Utilities
- Two Cooling Systems Mounted To A Wall/Window
- Programmable Thermostat
- Electric Water Heater
- Phone Available
- Cable TV Available
Community Details
- Built by Still Building Texas
- Denver Heights Subdivision
Listing and Financial Details
- Legal Lot and Block 61 / 15
- Assessor Parcel Number 015970150610
- Seller Concessions Offered
Map
Home Values in the Area
Average Home Value in this Area
Tax History
| Year | Tax Paid | Tax Assessment Tax Assessment Total Assessment is a certain percentage of the fair market value that is determined by local assessors to be the total taxable value of land and additions on the property. | Land | Improvement |
|---|---|---|---|---|
| 2023 | $5,434 | $131,450 | $40,200 | $91,250 |
| 2022 | $965 | $35,610 | $35,610 | $0 |
| 2021 | $305 | $10,930 | $10,930 | $0 |
Property History
| Date | Event | Price | Change | Sq Ft Price |
|---|---|---|---|---|
| 07/15/2025 07/15/25 | Pending | -- | -- | -- |
| 07/08/2025 07/08/25 | Off Market | -- | -- | -- |
| 06/18/2025 06/18/25 | Price Changed | $230,000 | -2.1% | $160 / Sq Ft |
| 05/25/2025 05/25/25 | For Sale | $235,000 | -- | $163 / Sq Ft |
Purchase History
| Date | Type | Sale Price | Title Company |
|---|---|---|---|
| Trustee Deed | $690,000 | None Listed On Document | |
| Vendors Lien | -- | None Available | |
| Vendors Lien | -- | None Available |
Mortgage History
| Date | Status | Loan Amount | Loan Type |
|---|---|---|---|
| Previous Owner | $195,000 | Construction | |
| Previous Owner | $1,330,000 | New Conventional | |
| Previous Owner | $1,050,000 | Purchase Money Mortgage | |
| Previous Owner | $350,000 | Commercial |
Similar Homes in San Antonio, TX
Source: San Antonio Board of REALTORS®
MLS Number: 1870028
APN: 01597-015-0610
- 1104 S Gevers St
- 1102 S Gevers St
- 1106 S Gevers St
- 204 Vine St
- 1108 S Gevers St
- 139 Vine St
- 224 Vine St
- 445 Cooper St
- 609 Meerscheidt St
- 614 Delmar St
- 1816 Virginia Blvd
- 511 Cooper St
- 108 Vine St
- 126 Vine St
- 648 Delmar St
- 214 Preston Ave
- 902 S Mittman St
- 935 Aransas Ave
- 238 Cooper St
- 211 Preston Ave
